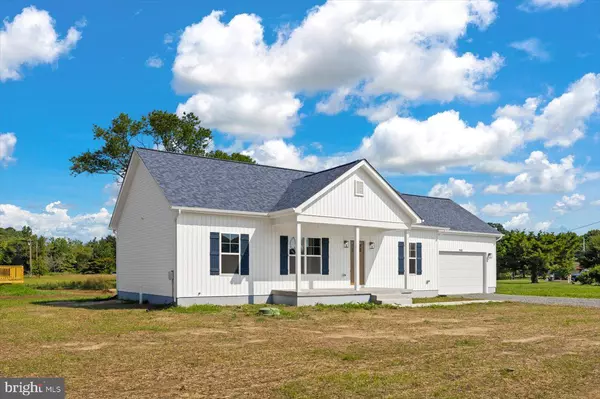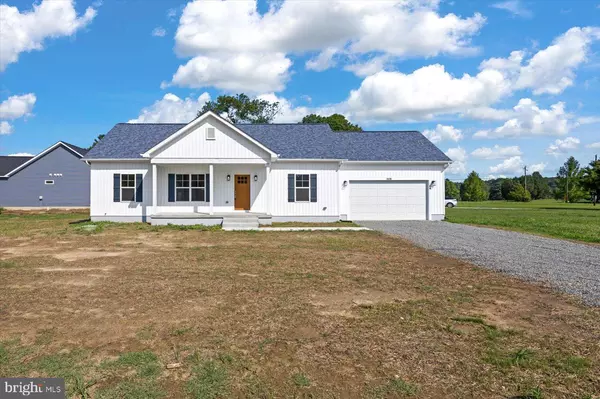
1419 S. GLEBE RD Montross, VA 22520
3 Beds
2 Baths
1,312 SqFt
UPDATED:
12/20/2024 01:14 PM
Key Details
Property Type Single Family Home
Sub Type Detached
Listing Status Active
Purchase Type For Sale
Square Footage 1,312 sqft
Price per Sqft $259
Subdivision Cabin Point / Glebe Harbor
MLS Listing ID VAWE2007046
Style Ranch/Rambler
Bedrooms 3
Full Baths 2
HOA Y/N N
Abv Grd Liv Area 1,312
Originating Board BRIGHT
Year Built 2024
Annual Tax Amount $82
Tax Year 2017
Property Description
Location
State VA
County Westmoreland
Zoning UNKNOWN
Rooms
Main Level Bedrooms 3
Interior
Interior Features Ceiling Fan(s), Dining Area, Entry Level Bedroom, Family Room Off Kitchen, Floor Plan - Open, Kitchen - Eat-In, Kitchen - Gourmet, Kitchen - Island, Kitchen - Table Space, Pantry, Primary Bath(s), Recessed Lighting, Upgraded Countertops, Walk-in Closet(s), Other
Hot Water Electric
Heating Heat Pump(s)
Cooling Heat Pump(s)
Flooring Luxury Vinyl Plank
Fireplace N
Heat Source Electric
Exterior
Exterior Feature Deck(s), Porch(es)
Parking Features Garage - Front Entry, Garage Door Opener
Garage Spaces 2.0
Amenities Available Basketball Courts, Beach, Boat Ramp, Club House, Common Grounds, Pool - Outdoor, Swimming Pool, Tennis Courts, Transportation Service, Water/Lake Privileges
Water Access N
Roof Type Architectural Shingle
Accessibility None
Porch Deck(s), Porch(es)
Attached Garage 2
Total Parking Spaces 2
Garage Y
Building
Story 1
Foundation Crawl Space
Sewer Public Sewer
Water Public
Architectural Style Ranch/Rambler
Level or Stories 1
Additional Building Above Grade
New Construction Y
Schools
School District Westmoreland County Public Schools
Others
Senior Community No
Tax ID 26K1 1 187
Ownership Fee Simple
SqFt Source Estimated
Special Listing Condition Standard








