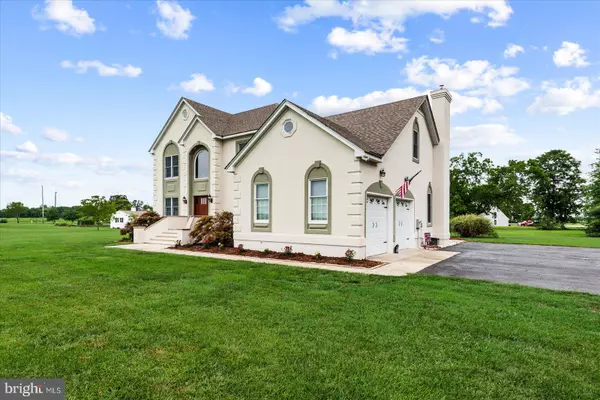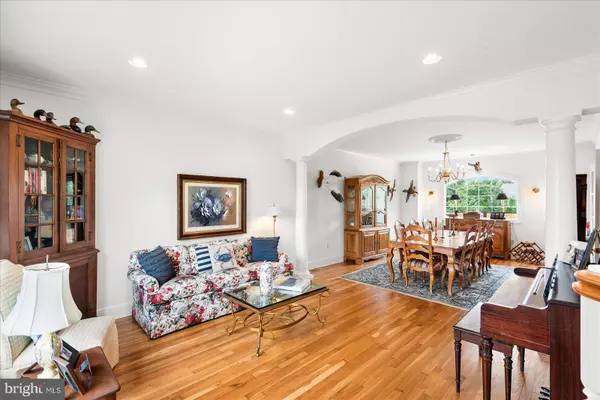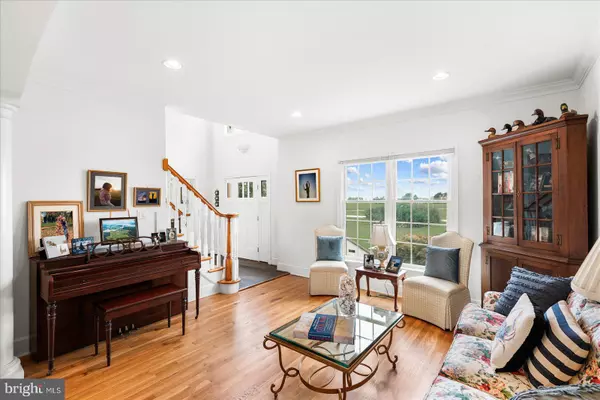
129 COOPER POINT RD Tappahannock, VA 22560
4 Beds
3 Baths
3,166 SqFt
UPDATED:
10/23/2024 04:30 PM
Key Details
Property Type Single Family Home
Sub Type Detached
Listing Status Active
Purchase Type For Sale
Square Footage 3,166 sqft
Price per Sqft $230
Subdivision Daingerfield
MLS Listing ID VAES2000694
Style Contemporary
Bedrooms 4
Full Baths 2
Half Baths 1
HOA Y/N N
Abv Grd Liv Area 3,166
Originating Board BRIGHT
Year Built 1996
Annual Tax Amount $2,636
Tax Year 2023
Lot Size 0.999 Acres
Acres 1.0
Property Description
Location
State VA
County Essex
Zoning RES
Rooms
Main Level Bedrooms 4
Interior
Interior Features Additional Stairway, Breakfast Area, Central Vacuum, Kitchen - Island, Upgraded Countertops, Wood Floors, Window Treatments, Floor Plan - Open, Family Room Off Kitchen
Hot Water Electric
Heating Heat Pump(s)
Cooling Heat Pump(s), Central A/C
Flooring Tile/Brick, Hardwood
Fireplaces Number 1
Fireplaces Type Gas/Propane
Equipment Built-In Microwave, Central Vacuum, Cooktop - Down Draft, Dishwasher, Energy Efficient Appliances, Exhaust Fan, Icemaker, Oven - Double, Refrigerator, Washer, Dryer - Electric
Fireplace Y
Appliance Built-In Microwave, Central Vacuum, Cooktop - Down Draft, Dishwasher, Energy Efficient Appliances, Exhaust Fan, Icemaker, Oven - Double, Refrigerator, Washer, Dryer - Electric
Heat Source Electric
Laundry Main Floor
Exterior
Exterior Feature Patio(s)
Parking Features Garage - Side Entry, Garage Door Opener
Garage Spaces 4.0
Water Access Y
View River
Roof Type Shingle
Street Surface Black Top
Accessibility 2+ Access Exits, 36\"+ wide Halls
Porch Patio(s)
Attached Garage 4
Total Parking Spaces 4
Garage Y
Building
Lot Description Corner, Landscaping, Level
Story 2
Foundation Crawl Space
Sewer Private Septic Tank
Water Community
Architectural Style Contemporary
Level or Stories 2
Additional Building Above Grade
New Construction N
Schools
School District Essex County Public Schools
Others
Senior Community No
Tax ID 31D/1/A4//
Ownership Fee Simple
SqFt Source Estimated
Special Listing Condition Standard








