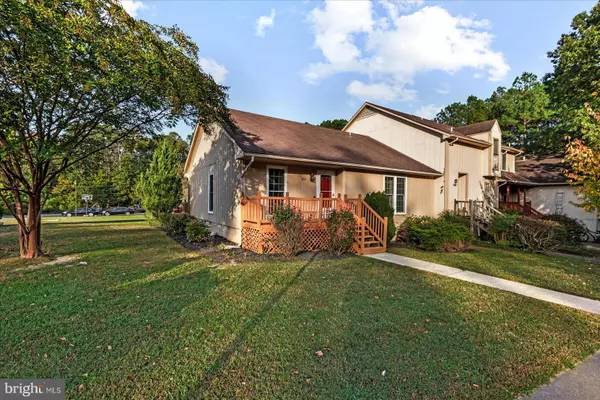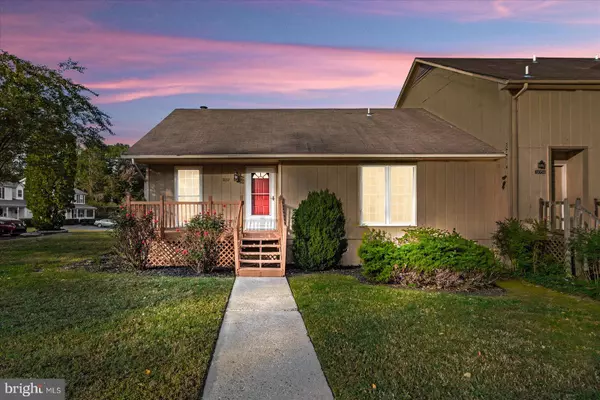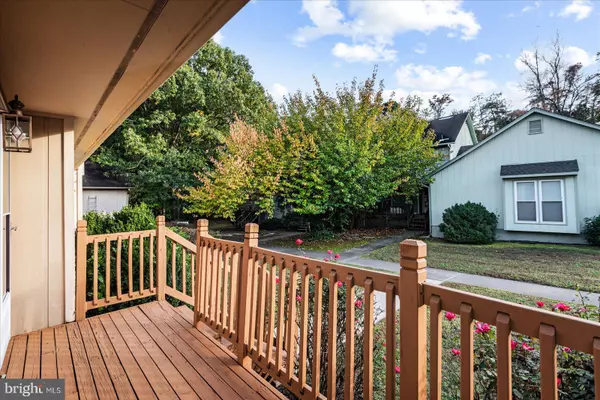
11052 VERNON WOODS DR King George, VA 22485
2 Beds
2 Baths
1,113 SqFt
UPDATED:
12/04/2024 11:21 PM
Key Details
Property Type Condo
Sub Type Condo/Co-op
Listing Status Under Contract
Purchase Type For Sale
Square Footage 1,113 sqft
Price per Sqft $215
Subdivision Vernon Woods Condo
MLS Listing ID VAKG2005556
Style Back-to-Back
Bedrooms 2
Full Baths 1
Half Baths 1
Condo Fees $150/mo
HOA Y/N N
Abv Grd Liv Area 1,113
Originating Board BRIGHT
Year Built 1994
Annual Tax Amount $1,058
Tax Year 2024
Lot Size 0.266 Acres
Acres 0.27
Property Description
With a little TLC and a fresh coat of paint, this condo can truly shine like new! The open-concept kitchen boasts ample counter space and plenty of storage, perfect for preparing meals and entertaining. The family room features vaulted ceilings and a cozy fireplace, providing a warm, welcoming atmosphere during the cooler months.
Enjoy the ease of low-maintenance condo living, all while being just moments away from nearby shops, restaurants, and parks. This move-in ready home is perfect for first-time buyers, those looking to downsize, or anyone seeking a cozy, well-located retreat.
Schedule your showing today and discover why this could be the perfect place to call home!
Location
State VA
County King George
Zoning A2
Rooms
Other Rooms Primary Bedroom, Bedroom 2, Kitchen, Family Room, Bathroom 2, Primary Bathroom
Main Level Bedrooms 2
Interior
Interior Features Attic, Bathroom - Tub Shower, Breakfast Area, Carpet, Ceiling Fan(s), Combination Kitchen/Living, Family Room Off Kitchen, Kitchen - Eat-In, Pantry, Window Treatments
Hot Water Electric
Heating Heat Pump(s)
Cooling Central A/C
Flooring Carpet, Ceramic Tile, Laminate Plank
Fireplaces Number 1
Fireplaces Type Wood
Inclusions Kitchen table and stools.
Equipment Built-In Microwave, Dishwasher, Dryer - Electric, Oven/Range - Electric, Refrigerator, Stainless Steel Appliances, Washer - Front Loading, Washer/Dryer Stacked, Dryer - Front Loading, Washer
Fireplace Y
Appliance Built-In Microwave, Dishwasher, Dryer - Electric, Oven/Range - Electric, Refrigerator, Stainless Steel Appliances, Washer - Front Loading, Washer/Dryer Stacked, Dryer - Front Loading, Washer
Heat Source Electric
Laundry Dryer In Unit, Has Laundry, Washer In Unit
Exterior
Exterior Feature Deck(s), Porch(es)
Water Access N
Roof Type Architectural Shingle
Accessibility None
Porch Deck(s), Porch(es)
Garage N
Building
Story 1
Foundation Slab
Sewer On Site Septic
Water Public
Architectural Style Back-to-Back
Level or Stories 1
Additional Building Above Grade, Below Grade
Structure Type Vaulted Ceilings
New Construction N
Schools
School District King George County Schools
Others
Pets Allowed Y
Senior Community No
Tax ID 25C 1 3N
Ownership Fee Simple
SqFt Source Assessor
Special Listing Condition Standard
Pets Allowed No Pet Restrictions








