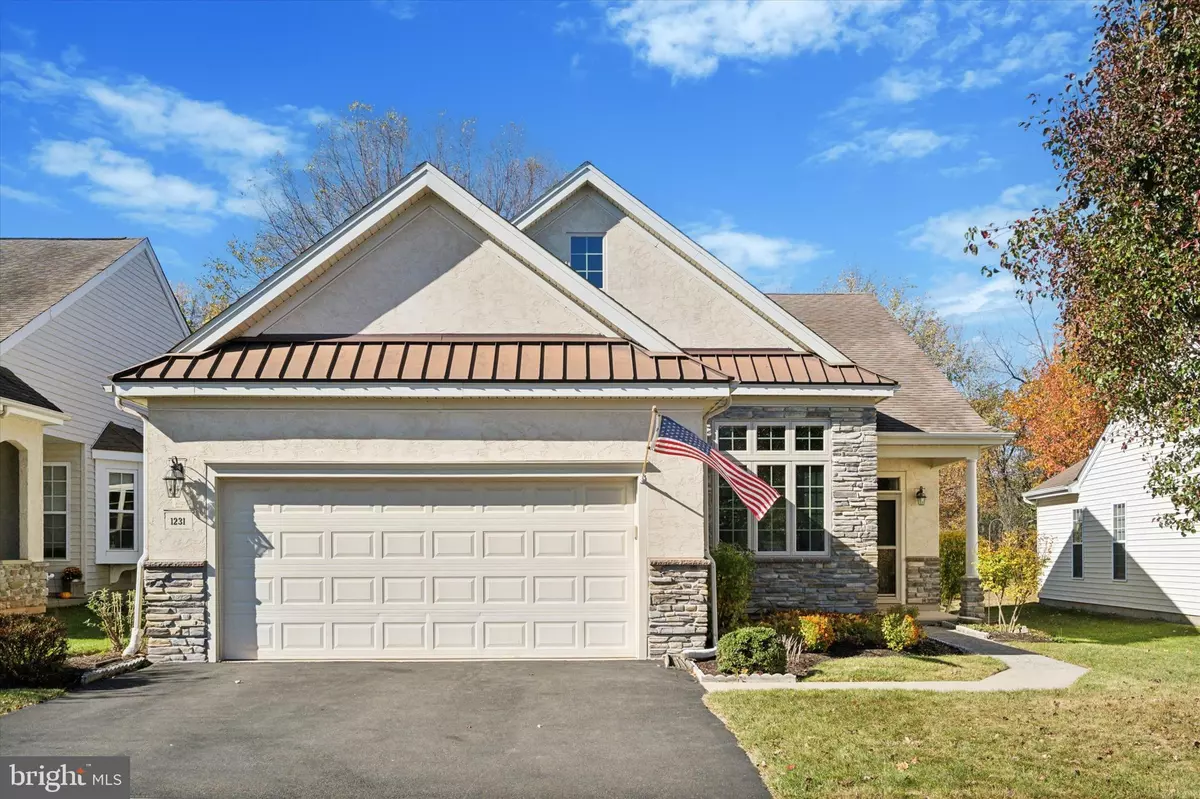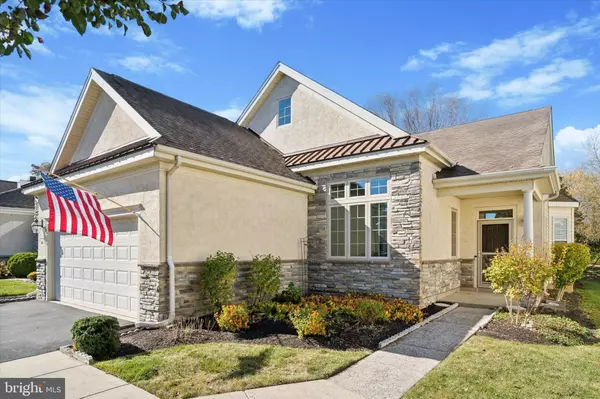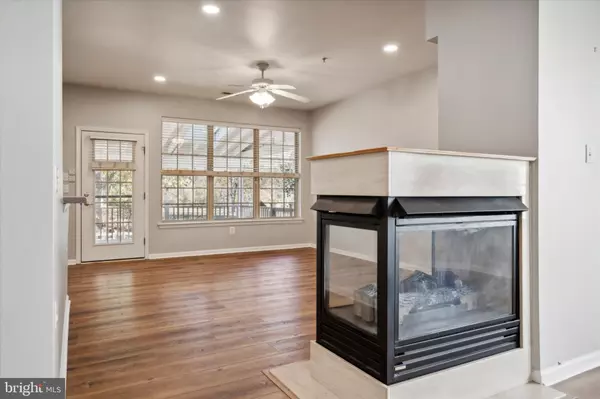
1231 SCOTT PL Warwick, PA 18974
3 Beds
2 Baths
1,894 SqFt
UPDATED:
12/12/2024 07:07 PM
Key Details
Property Type Single Family Home
Sub Type Detached
Listing Status Active
Purchase Type For Sale
Square Footage 1,894 sqft
Price per Sqft $327
Subdivision Heritage Cr Ests
MLS Listing ID PABU2081994
Style Ranch/Rambler
Bedrooms 3
Full Baths 2
HOA Fees $236/mo
HOA Y/N Y
Abv Grd Liv Area 1,894
Originating Board BRIGHT
Year Built 2001
Annual Tax Amount $6,374
Tax Year 2024
Lot Size 6,240 Sqft
Acres 0.14
Lot Dimensions 52.00 x
Property Description
In addition to the primary suite, there are two more generously sized bedrooms and a well-appointed hall bathroom. The laundry room provides direct access to the attached two-car garage for added convenience. The home is outfitted with recessed lighting, ceiling fans, and efficient gas heating for year-round comfort. Residents of Heritage Creek Estates enjoy a vibrant community with top-notch amenities including a clubhouse, gym, indoor and outdoor pools, tennis courts, and more. With a variety of social activities and events, there’s always something to do in this welcoming neighborhood!
This home is the perfect combination of peaceful living and active lifestyle in a truly exceptional setting.
Location
State PA
County Bucks
Area Warwick Twp (10151)
Zoning RA
Rooms
Main Level Bedrooms 3
Interior
Interior Features Bathroom - Soaking Tub, Bathroom - Stall Shower, Bathroom - Tub Shower, Carpet, Family Room Off Kitchen, Entry Level Bedroom, Floor Plan - Open
Hot Water Natural Gas
Heating Forced Air
Cooling Central A/C
Flooring Hardwood, Partially Carpeted
Fireplaces Number 1
Inclusions Refrigerator in as is condition.
Fireplace Y
Heat Source Natural Gas
Laundry Main Floor
Exterior
Parking Features Garage Door Opener, Garage - Front Entry, Inside Access
Garage Spaces 4.0
Water Access N
Roof Type Asphalt
Accessibility None
Attached Garage 2
Total Parking Spaces 4
Garage Y
Building
Story 1
Foundation Other
Sewer Public Sewer
Water Public
Architectural Style Ranch/Rambler
Level or Stories 1
Additional Building Above Grade, Below Grade
New Construction N
Schools
School District Central Bucks
Others
Senior Community Yes
Age Restriction 55
Tax ID 51-032-042
Ownership Fee Simple
SqFt Source Assessor
Special Listing Condition Standard








