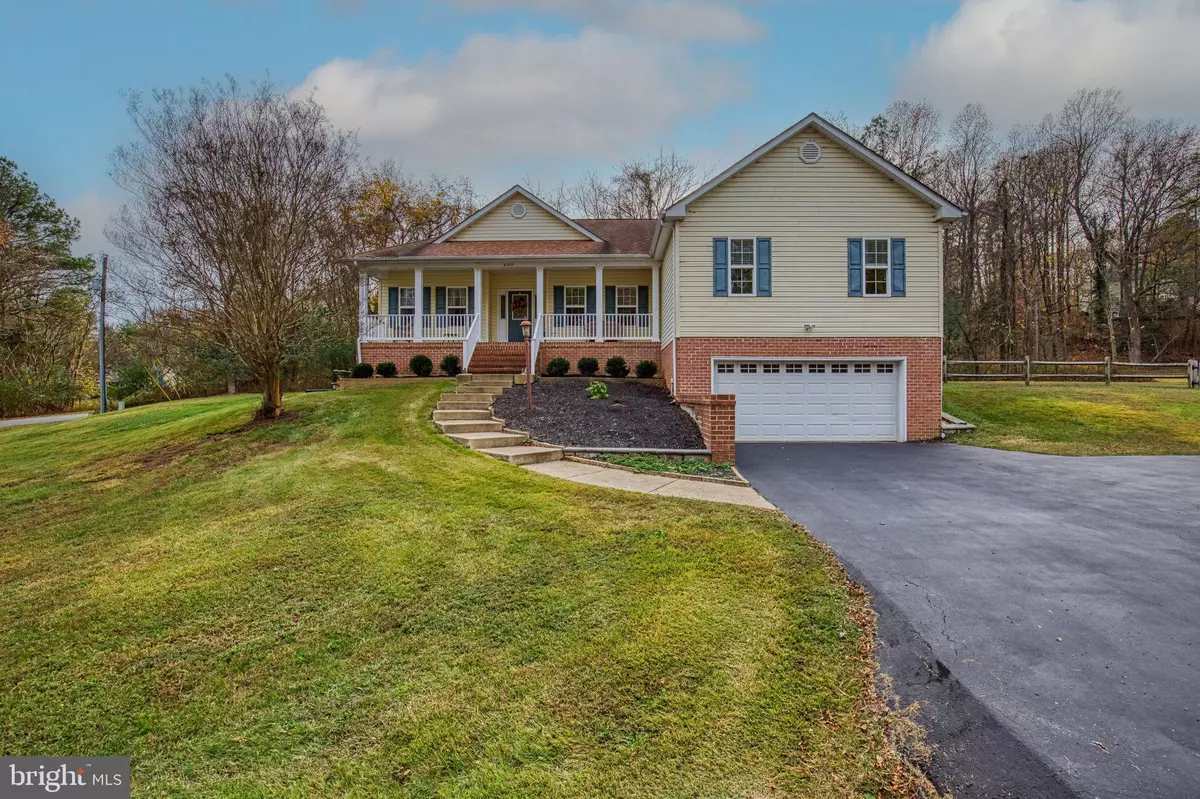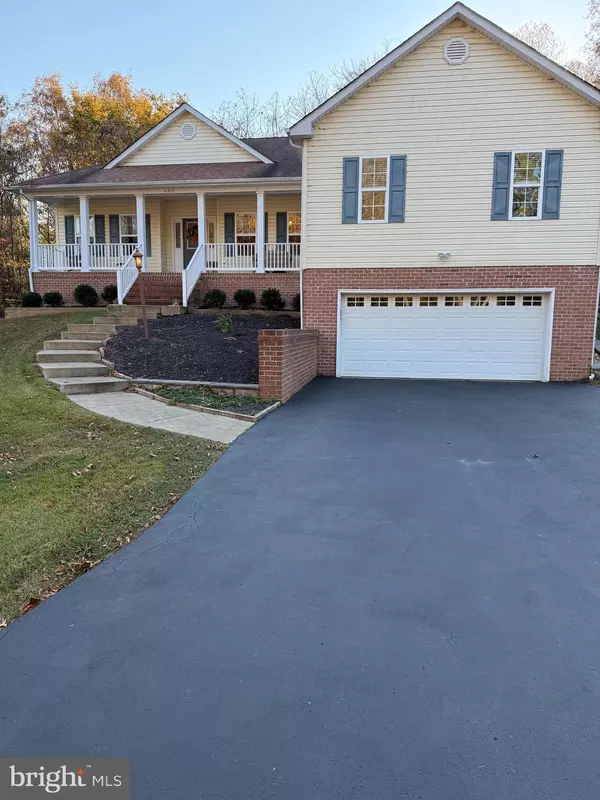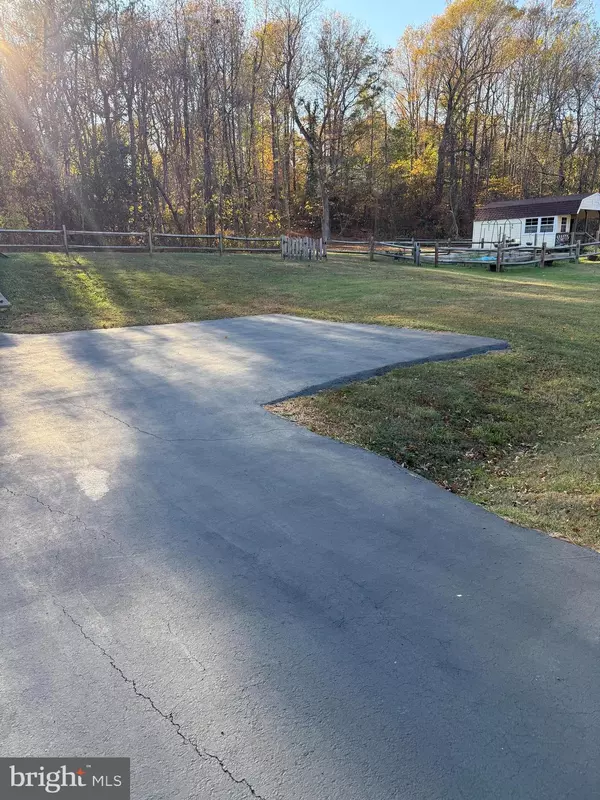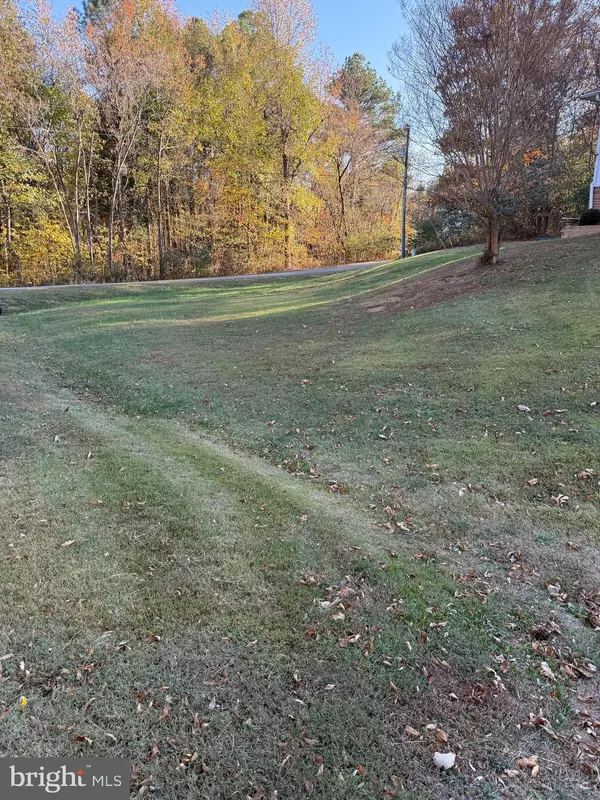
600 AMERICAN DR Montross, VA 22520
3 Beds
4 Baths
4,246 SqFt
UPDATED:
12/07/2024 03:31 AM
Key Details
Property Type Single Family Home
Sub Type Detached
Listing Status Active
Purchase Type For Sale
Square Footage 4,246 sqft
Price per Sqft $117
Subdivision Stratford Harbour
MLS Listing ID VAWE2007772
Style Raised Ranch/Rambler
Bedrooms 3
Full Baths 3
Half Baths 1
HOA Fees $450/ann
HOA Y/N Y
Abv Grd Liv Area 2,409
Originating Board BRIGHT
Year Built 2008
Annual Tax Amount $1,798
Tax Year 2017
Lot Size 0.882 Acres
Acres 0.88
Property Description
Location
State VA
County Westmoreland
Zoning R1
Rooms
Basement Fully Finished, Garage Access, Heated, Improved
Main Level Bedrooms 3
Interior
Interior Features Bathroom - Soaking Tub, Bathroom - Walk-In Shower, Ceiling Fan(s), Combination Kitchen/Living, Crown Moldings, Dining Area, Elevator, Entry Level Bedroom, Floor Plan - Open, Formal/Separate Dining Room, Kitchen - Eat-In, Kitchen - Galley, Kitchen - Table Space, Pantry, Recessed Lighting, Walk-in Closet(s), Water Treat System, Window Treatments, Other
Hot Water Tankless
Heating Heat Pump - Gas BackUp
Cooling Central A/C
Fireplaces Number 1
Fireplaces Type Corner, Fireplace - Glass Doors, Gas/Propane, Mantel(s), Screen
Furnishings No
Fireplace Y
Heat Source Electric
Laundry Has Laundry, Main Floor
Exterior
Exterior Feature Porch(es), Screened
Parking Features Garage - Front Entry, Garage Door Opener
Garage Spaces 6.0
Fence Split Rail
Utilities Available Propane, Under Ground
Water Access N
Accessibility Elevator, Level Entry - Main
Porch Porch(es), Screened
Attached Garage 2
Total Parking Spaces 6
Garage Y
Building
Story 1
Foundation Brick/Mortar
Sewer Gravity Sept Fld, Septic = # of BR
Water Public
Architectural Style Raised Ranch/Rambler
Level or Stories 1
Additional Building Above Grade, Below Grade
New Construction N
Schools
School District Westmoreland County Public Schools
Others
Pets Allowed Y
Senior Community No
Tax ID 23E 49
Ownership Fee Simple
SqFt Source Estimated
Acceptable Financing Cash, Contract, Conventional, Exchange, FHA, VA
Horse Property N
Listing Terms Cash, Contract, Conventional, Exchange, FHA, VA
Financing Cash,Contract,Conventional,Exchange,FHA,VA
Special Listing Condition Standard
Pets Allowed Cats OK, Dogs OK, Case by Case Basis








