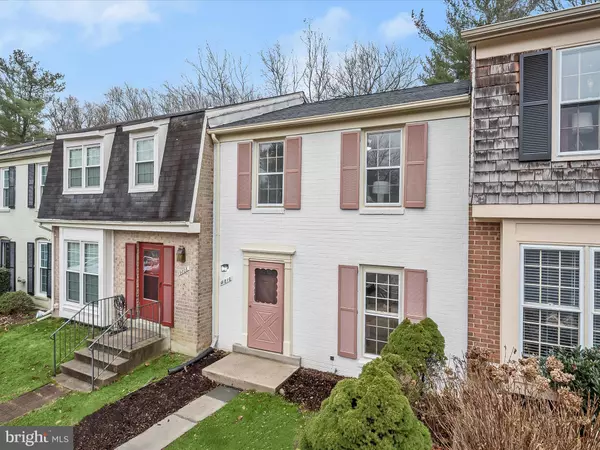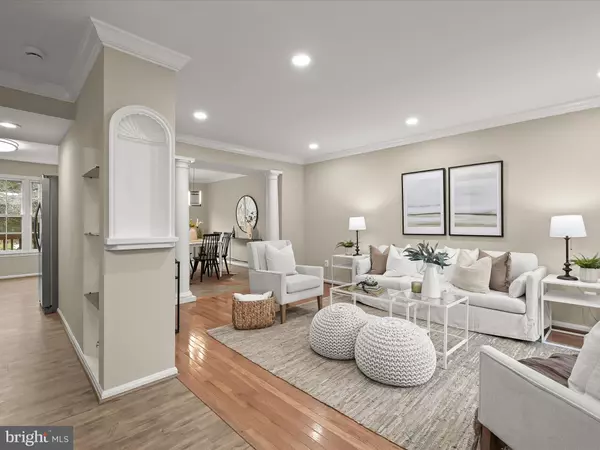
19810 BILLINGS CT Gaithersburg, MD 20879
3 Beds
3 Baths
1,500 SqFt
UPDATED:
12/17/2024 06:04 PM
Key Details
Property Type Townhouse
Sub Type Interior Row/Townhouse
Listing Status Under Contract
Purchase Type For Sale
Square Footage 1,500 sqft
Price per Sqft $290
Subdivision Partridge Place
MLS Listing ID MDMC2157768
Style Colonial
Bedrooms 3
Full Baths 2
Half Baths 1
HOA Fees $415/qua
HOA Y/N Y
Abv Grd Liv Area 1,200
Originating Board BRIGHT
Year Built 1977
Annual Tax Amount $3,717
Tax Year 2024
Lot Size 1,400 Sqft
Acres 0.03
Property Description
Location
State MD
County Montgomery
Zoning TLD
Rooms
Other Rooms Living Room, Dining Room, Primary Bedroom, Bedroom 2, Bedroom 3, Kitchen, Foyer, Recreation Room, Utility Room, Bathroom 2, Primary Bathroom
Basement Connecting Stairway, Full, Fully Finished, Heated, Improved, Interior Access, Outside Entrance, Rear Entrance, Walkout Level
Interior
Interior Features Attic, Bathroom - Tub Shower, Bathroom - Walk-In Shower, Breakfast Area, Built-Ins, Ceiling Fan(s), Crown Moldings, Dining Area, Floor Plan - Traditional, Primary Bath(s), Recessed Lighting, Upgraded Countertops, Wood Floors
Hot Water Electric
Heating Central, Heat Pump(s)
Cooling Central A/C, Heat Pump(s)
Flooring Carpet, Ceramic Tile, Hardwood, Luxury Vinyl Plank
Equipment Built-In Microwave, Dishwasher, Disposal, Dryer, Exhaust Fan, Icemaker, Oven/Range - Electric, Refrigerator, Stainless Steel Appliances, Washer, Water Dispenser, Water Heater
Fireplace N
Window Features Double Pane
Appliance Built-In Microwave, Dishwasher, Disposal, Dryer, Exhaust Fan, Icemaker, Oven/Range - Electric, Refrigerator, Stainless Steel Appliances, Washer, Water Dispenser, Water Heater
Heat Source Electric
Laundry Basement, Has Laundry, Lower Floor
Exterior
Exterior Feature Deck(s), Patio(s)
Parking On Site 2
Amenities Available Common Grounds, Community Center, Dog Park, Jog/Walk Path, Pool - Outdoor, Pool Mem Avail, Swimming Pool, Tennis Courts, Tot Lots/Playground
Water Access N
Roof Type Shingle
Accessibility None
Porch Deck(s), Patio(s)
Garage N
Building
Lot Description Cul-de-sac, No Thru Street, Rear Yard, Trees/Wooded
Story 3
Foundation Other
Sewer Public Sewer
Water Public
Architectural Style Colonial
Level or Stories 3
Additional Building Above Grade, Below Grade
Structure Type Dry Wall
New Construction N
Schools
School District Montgomery County Public Schools
Others
HOA Fee Include Common Area Maintenance,Pool(s),Snow Removal,Trash
Senior Community No
Tax ID 160901493454
Ownership Fee Simple
SqFt Source Assessor
Special Listing Condition Standard








