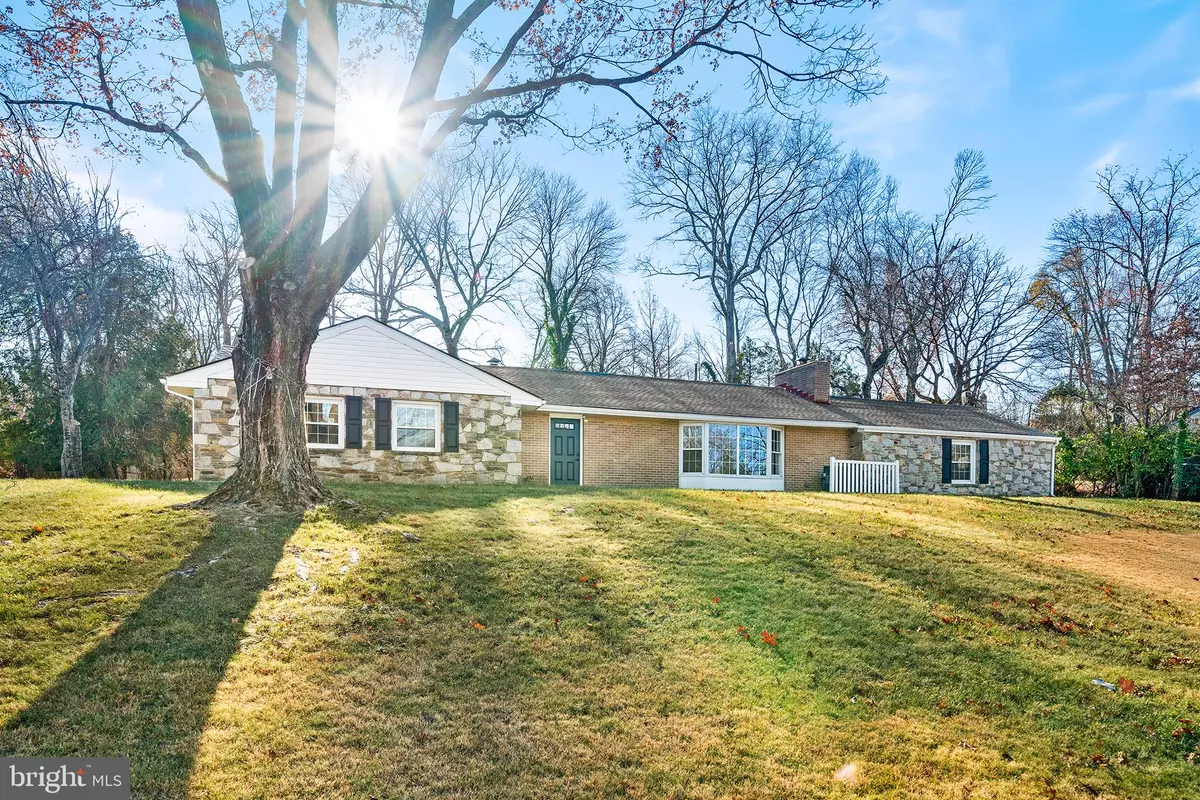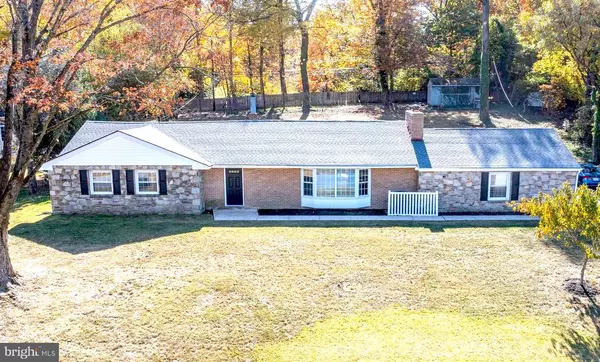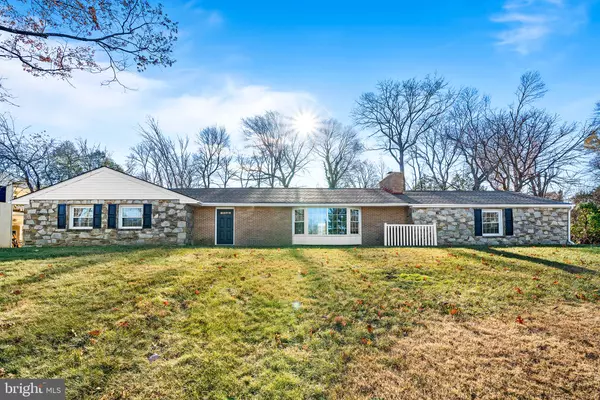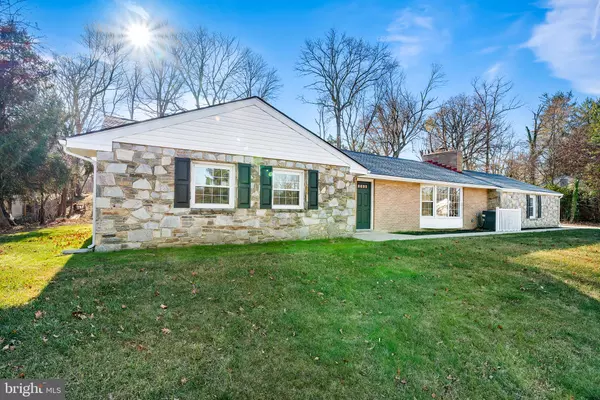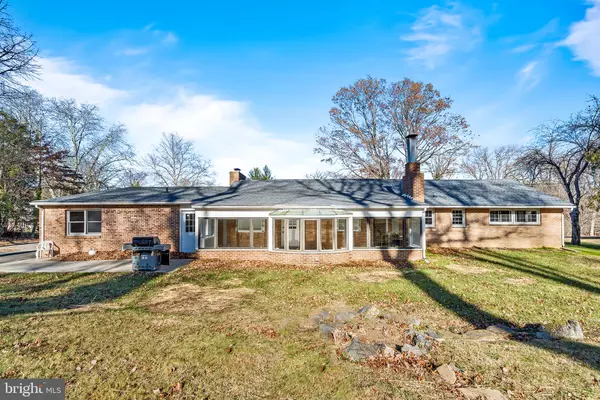
4134 JACKSON DR Lafayette Hill, PA 19444
3 Beds
3 Baths
2,715 SqFt
UPDATED:
12/15/2024 01:40 PM
Key Details
Property Type Single Family Home
Sub Type Detached
Listing Status Active
Purchase Type For Sale
Square Footage 2,715 sqft
Price per Sqft $267
Subdivision Whitemarsh Val Fms
MLS Listing ID PAMC2125162
Style Ranch/Rambler
Bedrooms 3
Full Baths 3
HOA Y/N N
Abv Grd Liv Area 2,715
Originating Board BRIGHT
Year Built 1958
Annual Tax Amount $7,174
Tax Year 2023
Lot Size 0.597 Acres
Acres 0.6
Lot Dimensions 130.00 x 0.00
Property Description
Location
State PA
County Montgomery
Area Whitemarsh Twp (10665)
Zoning RESIDENTIAL
Rooms
Main Level Bedrooms 3
Interior
Hot Water Natural Gas
Heating Forced Air
Cooling Central A/C
Fireplaces Number 2
Fireplaces Type Gas/Propane, Wood
Fireplace Y
Heat Source Natural Gas
Exterior
Parking Features Garage - Side Entry, Inside Access
Garage Spaces 6.0
Utilities Available Natural Gas Available, Electric Available, Cable TV
Water Access N
Accessibility None
Attached Garage 2
Total Parking Spaces 6
Garage Y
Building
Story 1
Foundation Slab
Sewer Public Sewer
Water Public
Architectural Style Ranch/Rambler
Level or Stories 1
Additional Building Above Grade, Below Grade
New Construction N
Schools
Elementary Schools Colonial
Middle Schools Colonial
High Schools Plymouth Whitemarsh
School District Colonial
Others
Senior Community No
Tax ID 65-00-06085-006
Ownership Fee Simple
SqFt Source Assessor
Special Listing Condition Standard




