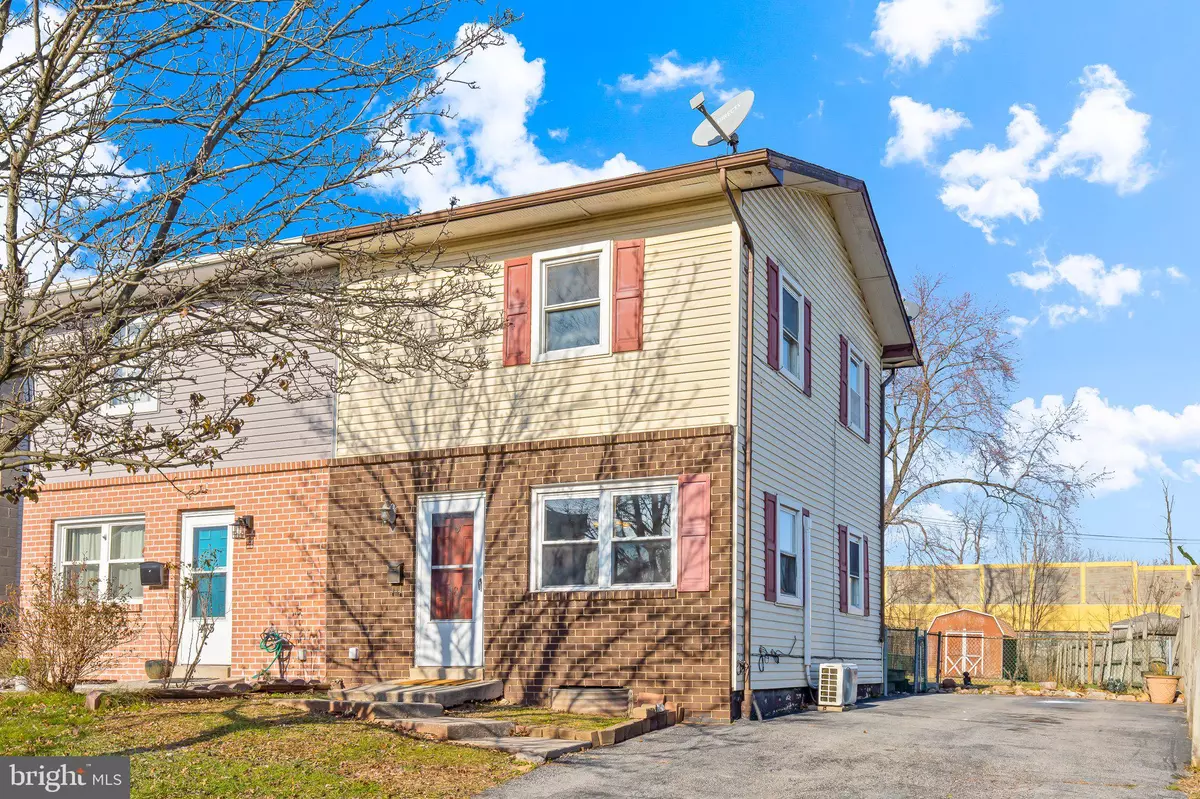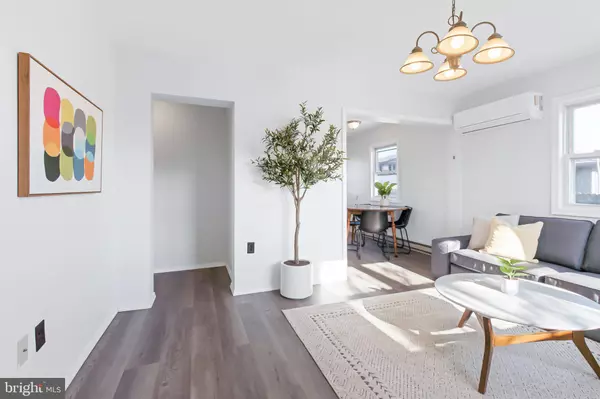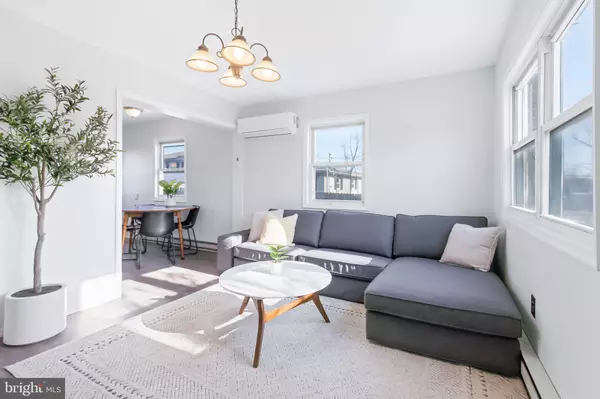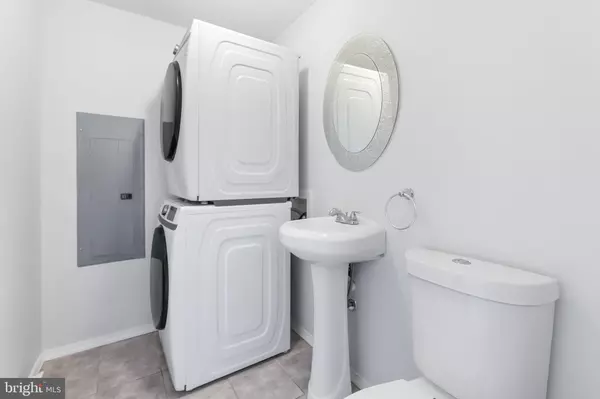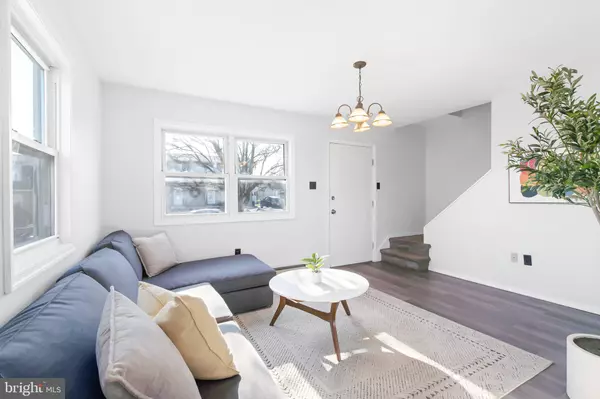
481 ASPEN ST Middletown, PA 17057
3 Beds
2 Baths
1,296 SqFt
OPEN HOUSE
Sun Dec 22, 1:00pm - 2:30pm
UPDATED:
12/22/2024 02:15 PM
Key Details
Property Type Single Family Home, Townhouse
Sub Type Twin/Semi-Detached
Listing Status Active
Purchase Type For Sale
Square Footage 1,296 sqft
Price per Sqft $135
Subdivision None Available
MLS Listing ID PADA2040720
Style Colonial
Bedrooms 3
Full Baths 1
Half Baths 1
HOA Y/N N
Abv Grd Liv Area 864
Originating Board BRIGHT
Year Built 1975
Annual Tax Amount $2,475
Tax Year 2024
Lot Size 5,227 Sqft
Acres 0.12
Property Description
Discover this charming duplex nestled in the Oak Hills neighborhood of Middletown. With its inviting features and unbeatable location, this home is perfect whether you're ready to move right in or add a fantastic property to your investment portfolio. Step inside to find newer updates throughout, including sleek stainless steel appliances in the kitchen and an efficient mini-split heat pump air conditioner system for year-round comfort. The first-floor laundry room adds everyday ease, while the finished basement provides flexible living space—ideal for a nonconforming third bedroom, home office, rec room, or extra storage. Outdoor enthusiasts will love the large fenced yard—perfect for gardening, pets, or entertaining—plus a deck ideal for relaxing or hosting gatherings. Off-street parking for multiple cars means no parking hassles. Located in the heart of Middletown, this home provides quick access to Route 283, making commutes a breeze. You'll be within walking/biking distance (1.5 miles) to Penn State University Harrisburg and 3 miles to Harrisburg International Airport, along with all the charming amenities this vibrant town offers. From community parks to wineries, Middletown combines small-town charm with big-city convenience. Eligible for USDA $0 down financing program.
Don't let this opportunity pass you by—schedule your private showing today!
Location
State PA
County Dauphin
Area Middletown Boro (14040)
Zoning RESIDENTIAL
Rooms
Other Rooms Dining Room, Primary Bedroom, Bedroom 2, Bedroom 3, Bedroom 4, Bedroom 5, Kitchen, Den, Bedroom 1, Laundry, Other
Basement Fully Finished, Full
Interior
Interior Features Kitchen - Eat-In
Hot Water Electric
Heating Baseboard - Electric, Heat Pump - Electric BackUp
Cooling Ceiling Fan(s), Window Unit(s)
Flooring Luxury Vinyl Plank
Equipment Refrigerator, Washer, Dryer, Oven/Range - Electric
Fireplace N
Appliance Refrigerator, Washer, Dryer, Oven/Range - Electric
Heat Source Electric
Laundry Upper Floor
Exterior
Exterior Feature Deck(s)
Fence Wood
Utilities Available Cable TV Available, Electric Available
Water Access N
Roof Type Fiberglass,Asphalt
Accessibility Ramp - Main Level
Porch Deck(s)
Garage N
Building
Story 2
Foundation Block
Sewer Public Sewer
Water Public
Architectural Style Colonial
Level or Stories 2
Additional Building Above Grade, Below Grade
New Construction N
Schools
High Schools Middletown Area High School
School District Middletown Area
Others
Senior Community No
Tax ID 420070560000000
Ownership Fee Simple
SqFt Source Estimated
Acceptable Financing Conventional, VA, FHA, Cash, PHFA, USDA
Listing Terms Conventional, VA, FHA, Cash, PHFA, USDA
Financing Conventional,VA,FHA,Cash,PHFA,USDA
Special Listing Condition Standard




