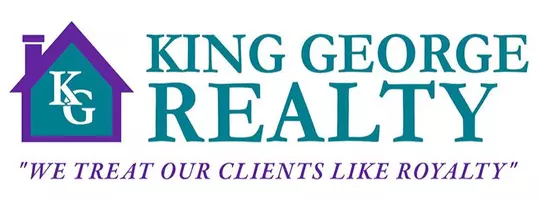
12345 MYSTIC MAROON TER Ashburn, VA 20147
3 Beds
4 Baths
1,941 SqFt
Open House
Sat Sep 20, 1:00pm - 4:00pm
Sun Sep 21, 1:00pm - 4:00pm
UPDATED:
Key Details
Property Type Townhouse
Sub Type Interior Row/Townhouse
Listing Status Active
Purchase Type For Sale
Square Footage 1,941 sqft
Price per Sqft $376
Subdivision Belmont Park
MLS Listing ID VALO2107354
Style Traditional
Bedrooms 3
Full Baths 2
Half Baths 2
HOA Fees $160/mo
HOA Y/N Y
Abv Grd Liv Area 1,941
Year Built 2025
Tax Year 2020
Lot Size 1,941 Sqft
Acres 0.04
Lot Dimensions 0.00 x 0.00
Property Sub-Type Interior Row/Townhouse
Source BRIGHT
Property Description
Location
State VA
County Loudoun
Zoning RESIDENTIAL
Rooms
Other Rooms Dining Room, Primary Bedroom, Bedroom 2, Bedroom 3, Kitchen, Great Room, Recreation Room
Interior
Interior Features Carpet, Combination Dining/Living, Dining Area, Floor Plan - Open, Kitchen - Island, Pantry, Recessed Lighting, Bathroom - Stall Shower, Bathroom - Tub Shower, Walk-in Closet(s)
Hot Water Electric
Heating Forced Air
Cooling Central A/C, Energy Star Cooling System, Fresh Air Recovery System, Programmable Thermostat
Flooring Carpet, Laminate Plank, Other
Equipment Dishwasher, Energy Efficient Appliances, Oven/Range - Electric, Refrigerator, Stainless Steel Appliances, Water Heater
Fireplace N
Window Features Energy Efficient,ENERGY STAR Qualified
Appliance Dishwasher, Energy Efficient Appliances, Oven/Range - Electric, Refrigerator, Stainless Steel Appliances, Water Heater
Heat Source Electric
Laundry Upper Floor
Exterior
Exterior Feature Deck(s)
Parking Features Garage - Rear Entry
Garage Spaces 2.0
Amenities Available Tot Lots/Playground, Volleyball Courts
Water Access N
Accessibility None
Porch Deck(s)
Attached Garage 2
Total Parking Spaces 2
Garage Y
Building
Story 3
Foundation Other
Sewer Public Sewer
Water Public
Architectural Style Traditional
Level or Stories 3
Additional Building Above Grade
Structure Type 9'+ Ceilings,Tray Ceilings
New Construction Y
Schools
Elementary Schools Newton-Lee
Middle Schools Belmont Ridge
High Schools Riverside
School District Loudoun County Public Schools
Others
HOA Fee Include Common Area Maintenance,Lawn Maintenance,Road Maintenance,Snow Removal
Senior Community No
Tax ID NO TAX RECORD
Ownership Fee Simple
SqFt Source 1941
Acceptable Financing Conventional, FHA, VA, Cash
Listing Terms Conventional, FHA, VA, Cash
Financing Conventional,FHA,VA,Cash
Special Listing Condition Standard
Virtual Tour https://my.matterport.com/show/?m=V9srHwV4fzQ







