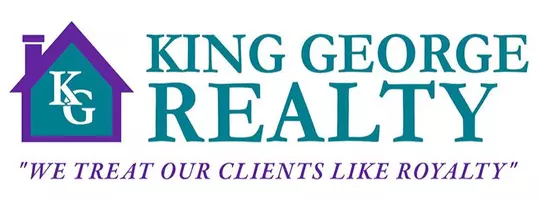
5305 CARLTON ST Bethesda, MD 20816
8 Beds
8 Baths
7,050 SqFt
UPDATED:
Key Details
Property Type Single Family Home
Sub Type Detached
Listing Status Active
Purchase Type For Sale
Square Footage 7,050 sqft
Price per Sqft $546
Subdivision Bethesda
MLS Listing ID MDMC2204762
Style Coastal,Colonial,Traditional
Bedrooms 8
Full Baths 6
Half Baths 2
HOA Y/N N
Abv Grd Liv Area 5,200
Year Built 2025
Annual Tax Amount $7,595
Tax Year 2024
Lot Size 9,100 Sqft
Acres 0.21
Lot Dimensions 70' wide by 130' deep
Property Sub-Type Detached
Source BRIGHT
Location
State MD
County Montgomery
Zoning R60
Direction West
Rooms
Basement Walkout Level, Windows, Garage Access, Fully Finished
Interior
Interior Features Additional Stairway, Attic, Bar, Built-Ins, Butlers Pantry, Skylight(s), Sound System, Water Treat System, Window Treatments
Hot Water Natural Gas
Heating Central, Energy Star Heating System, Humidifier, Zoned, Forced Air
Cooling Zoned, Whole House Exhaust Ventilation, Solar Attic Fan, HRV/ERV, Fresh Air Recovery System, Energy Star Cooling System, Multi Units
Flooring Concrete, Hardwood, Heated, Luxury Vinyl Plank, Slate, Marble
Fireplaces Number 2
Fireplaces Type Gas/Propane
Equipment Oven - Double, Water Dispenser, Icemaker, Humidifier, Extra Refrigerator/Freezer, Dual Flush Toilets, Microwave
Fireplace Y
Window Features Low-E,Skylights
Appliance Oven - Double, Water Dispenser, Icemaker, Humidifier, Extra Refrigerator/Freezer, Dual Flush Toilets, Microwave
Heat Source Natural Gas
Laundry Main Floor, Upper Floor
Exterior
Exterior Feature Deck(s), Patio(s), Porch(es), Screened
Parking Features Garage Door Opener
Garage Spaces 6.0
Fence Wood, Rear, Fully
Water Access N
Roof Type Metal,Architectural Shingle,Cool/White,Flat
Accessibility 48\"+ Halls, Roll-in Shower, Chairlift
Porch Deck(s), Patio(s), Porch(es), Screened
Attached Garage 2
Total Parking Spaces 6
Garage Y
Building
Lot Description Cleared, Backs to Trees, Cul-de-sac, No Thru Street
Story 4
Foundation Active Radon Mitigation
Above Ground Finished SqFt 5200
Sewer Public Sewer
Water Public
Architectural Style Coastal, Colonial, Traditional
Level or Stories 4
Additional Building Above Grade, Below Grade
Structure Type 9'+ Ceilings
New Construction Y
Schools
Elementary Schools Wood Acres
Middle Schools Thomas W. Pyle
High Schools Walt Whitman
School District Montgomery County Public Schools
Others
Senior Community No
Tax ID 160700561405
Ownership Fee Simple
SqFt Source 7050
Security Features Carbon Monoxide Detector(s),Exterior Cameras,Intercom,Monitored,Motion Detectors,Security System,Smoke Detector,Sprinkler System - Indoor
Special Listing Condition Standard
Virtual Tour https://vimeo.com/1130631292?share=copy&fl=sv&fe=ci







