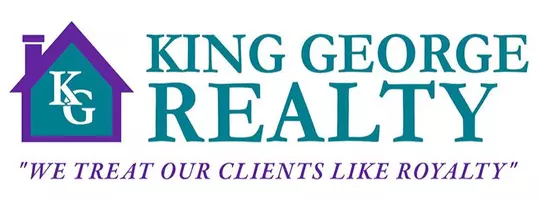
19 WINDRUSH CT Stafford, VA 22554
4 Beds
4 Baths
3,836 SqFt
UPDATED:
Key Details
Property Type Single Family Home
Sub Type Detached
Listing Status Active
Purchase Type For Sale
Square Footage 3,836 sqft
Price per Sqft $247
Subdivision Aquia Creek
MLS Listing ID VAST2041764
Style Colonial
Bedrooms 4
Full Baths 3
Half Baths 1
HOA Fees $50/ann
HOA Y/N Y
Abv Grd Liv Area 2,688
Year Built 1987
Annual Tax Amount $5,350
Tax Year 2024
Lot Size 10.504 Acres
Acres 10.5
Lot Dimensions See house location survey
Property Sub-Type Detached
Source BRIGHT
Property Description
Discover the best of privacy and convenience in this classic single-family Colonial set on 10+ wooded, private acres with a paved driveway and three-car garage—just minutes to the Stafford County Courthouse, shopping, restaurants, Quantico, the commuter rail, and county bus service.
A sweeping wrap-around deck welcomes you home and offers the perfect setting for morning coffee or sunset dinners. Inside, the light-filled kitchen features a breakfast nook, while crown molding and chair rail add timeless character throughout the main level. Thoughtful updates—including fresh interior paint, refreshed landscaping, and professional cleaning—make this home truly move-in ready.
Interior Highlights
Spacious formal dining room for entertaining
Inviting family room with built-in bookcase
Kitchen with breakfast nook and easy deck access
Elegant crown molding & chair rail throughout
Lower level with large recreation area, wet bar with counter & refrigerator—ideal for a mother-in-law suite or extended family living
Newer Trane HVAC system with dehumidifier for year-round comfort
Outdoor Features
Expansive wrap-around deck for outdoor living
Paved driveway set well off the road
Three-car garage with ample storage
10+ private acres offering peace and privacy
Location & Lifestyle
Enjoy the serenity of acreage living without sacrificing access—commute with ease, explore nearby parks and waterways, and return to your quiet retreat at day's end.
Don't miss this one.
Location
State VA
County Stafford
Zoning A1
Direction Southwest
Rooms
Basement Fully Finished, Outside Entrance
Main Level Bedrooms 4
Interior
Interior Features Breakfast Area, Crown Moldings, Family Room Off Kitchen, Floor Plan - Traditional, Air Filter System, Kitchen - Island, Stove - Wood
Hot Water Electric
Heating Heat Pump(s), Wood Burn Stove
Cooling Heat Pump(s)
Flooring Carpet, Engineered Wood, Laminated, Laminate Plank
Fireplaces Number 1
Fireplaces Type Equipment
Inclusions Propane House Generator with portable tanks, three 30 gallon tanks and one 20 gallon tank
Equipment Dishwasher, Disposal, Dryer - Electric, Humidifier, Refrigerator, Oven/Range - Electric, Washer
Furnishings Yes
Fireplace Y
Window Features Double Pane,Screens
Appliance Dishwasher, Disposal, Dryer - Electric, Humidifier, Refrigerator, Oven/Range - Electric, Washer
Heat Source Electric, Wood
Laundry Main Floor
Exterior
Exterior Feature Wrap Around
Parking Features Garage - Front Entry, Oversized, Garage Door Opener
Garage Spaces 6.0
Utilities Available Electric Available, Phone
Amenities Available None
Water Access N
View Trees/Woods
Roof Type Asbestos Shingle
Street Surface Black Top
Accessibility 36\"+ wide Halls
Porch Wrap Around
Road Frontage Road Maintenance Agreement
Attached Garage 3
Total Parking Spaces 6
Garage Y
Building
Lot Description Backs to Trees
Story 3
Foundation Block
Above Ground Finished SqFt 2688
Sewer Private Sewer
Water Public
Architectural Style Colonial
Level or Stories 3
Additional Building Above Grade, Below Grade
Structure Type Dry Wall
New Construction N
Schools
Elementary Schools Stafford
Middle Schools Stafford
High Schools Brooke Point
School District Stafford County Public Schools
Others
Pets Allowed Y
HOA Fee Include None
Senior Community No
Tax ID 30 143C
Ownership Fee Simple
SqFt Source 3836
Security Features Carbon Monoxide Detector(s)
Acceptable Financing Cash, Conventional, FHA, VA
Horse Property N
Listing Terms Cash, Conventional, FHA, VA
Financing Cash,Conventional,FHA,VA
Special Listing Condition Standard
Pets Allowed No Pet Restrictions
Virtual Tour https://listings.staircasephoto.com/sites/19-windrush-ct-stafford-va-22554-20232989/branded







