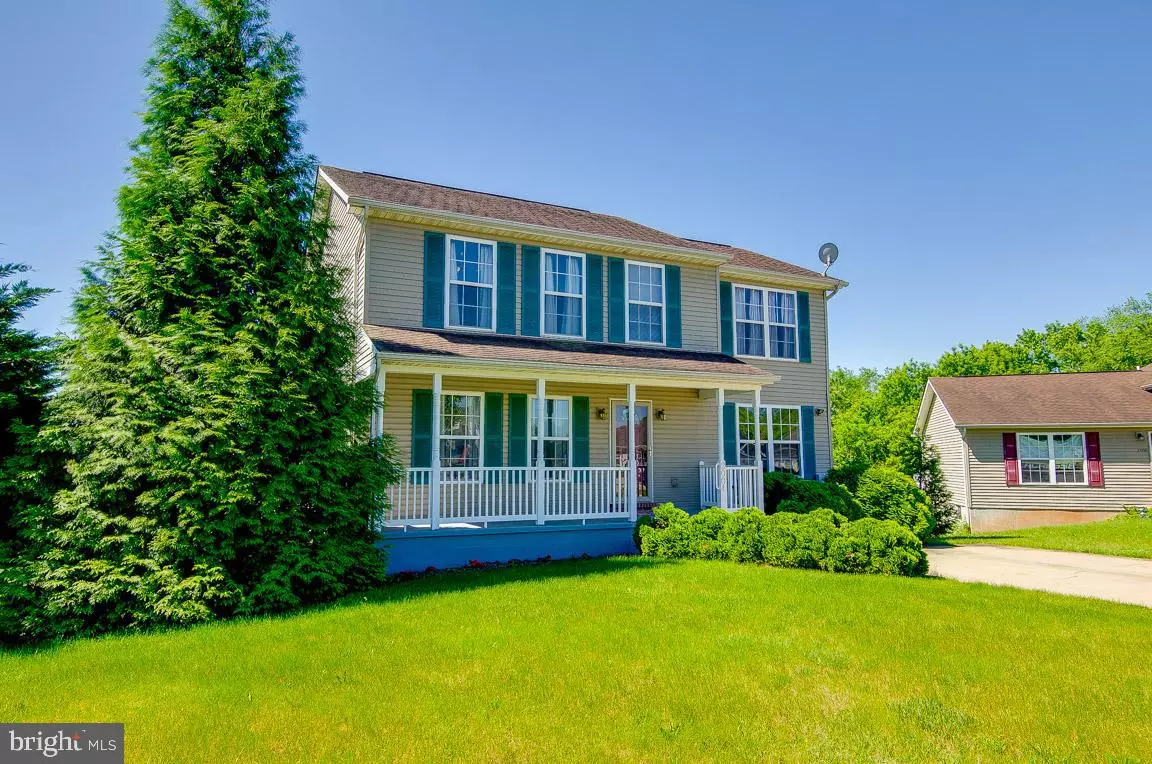$240,000
$257,900
6.9%For more information regarding the value of a property, please contact us for a free consultation.
2004 ACADEMY CT Emmitsburg, MD 21727
5 Beds
4 Baths
1,916 SqFt
Key Details
Sold Price $240,000
Property Type Single Family Home
Sub Type Detached
Listing Status Sold
Purchase Type For Sale
Square Footage 1,916 sqft
Price per Sqft $125
Subdivision Silo Hill
MLS Listing ID MDFR100063
Sold Date 12/11/19
Style Colonial
Bedrooms 5
Full Baths 3
Half Baths 1
HOA Fees $10/mo
HOA Y/N Y
Abv Grd Liv Area 1,776
Originating Board BRIGHT
Year Built 2003
Annual Tax Amount $3,169
Tax Year 2018
Lot Size 0.255 Acres
Acres 0.25
Property Description
Are you looking for a move in ready home that has updated flooring and fresh paint (done 2019). How about a home that is in a cul-de-sac and is within walking distance to the park and to shopping conveniences? Then this lovely home is for you. It features 4 bedrooms on the upper level as well as 2 full bathrooms. The main level features wood laminate plank flooring and an open kitchen with table space, a front room /sitting area and a family room. This room is large enough to be a 1st floor bedroom. Enjoy the large maintenance free deck off the kitchen that walks off to a spacious rear yard. The lower level is partial finished w/a finished full bath and walk out to your back yard. You can't miss the large front porch and paved driveway. Stop by and see this home for yourself. Seller is providing a one year home warranty.
Location
State MD
County Frederick
Zoning R2
Rooms
Other Rooms Living Room, Kitchen, Family Room
Basement Other, Daylight, Partial, Heated, Partially Finished, Space For Rooms, Walkout Level
Interior
Interior Features Carpet, Ceiling Fan(s), Combination Kitchen/Dining, Floor Plan - Traditional, Kitchen - Eat-In, Kitchen - Table Space, Primary Bath(s)
Hot Water Electric
Heating Heat Pump(s)
Cooling Heat Pump(s), Ceiling Fan(s)
Flooring Laminated, Carpet
Equipment Built-In Microwave, Dishwasher, Dryer - Electric, Exhaust Fan, Oven/Range - Electric, Washer, Water Heater
Fireplace N
Appliance Built-In Microwave, Dishwasher, Dryer - Electric, Exhaust Fan, Oven/Range - Electric, Washer, Water Heater
Heat Source Electric
Laundry Basement
Exterior
Exterior Feature Deck(s), Porch(es)
Utilities Available Cable TV
Amenities Available Tot Lots/Playground
Water Access N
Roof Type Composite
Accessibility None
Porch Deck(s), Porch(es)
Garage N
Building
Lot Description Cul-de-sac, Rear Yard
Story 3+
Sewer Public Sewer
Water Public
Architectural Style Colonial
Level or Stories 3+
Additional Building Above Grade, Below Grade
Structure Type Dry Wall
New Construction N
Schools
Elementary Schools Emmitsburg
Middle Schools Thurmont
High Schools Catoctin
School District Frederick County Public Schools
Others
HOA Fee Include Common Area Maintenance
Senior Community No
Tax ID 1105185262
Ownership Fee Simple
SqFt Source Estimated
Horse Property N
Special Listing Condition Standard
Read Less
Want to know what your home might be worth? Contact us for a FREE valuation!

Our team is ready to help you sell your home for the highest possible price ASAP

Bought with Thomas Michael Harrison Jr. • ExecuHome Realty






