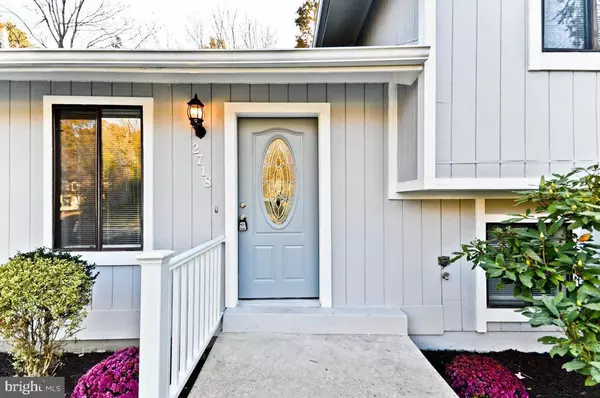$321,000
$311,000
3.2%For more information regarding the value of a property, please contact us for a free consultation.
2718 SPRAGUE DR Waldorf, MD 20601
5 Beds
3 Baths
1,752 SqFt
Key Details
Sold Price $321,000
Property Type Single Family Home
Sub Type Detached
Listing Status Sold
Purchase Type For Sale
Square Footage 1,752 sqft
Price per Sqft $183
Subdivision Pinefield
MLS Listing ID MDCH204108
Sold Date 12/06/19
Style Split Level
Bedrooms 5
Full Baths 3
HOA Y/N N
Abv Grd Liv Area 1,752
Originating Board BRIGHT
Year Built 1984
Annual Tax Amount $3,146
Tax Year 2018
Lot Size 0.387 Acres
Acres 0.39
Property Description
Great home in a very quiet neighborhood**You'll fall in Love with this fully renovated, 5+ Bedroom, 3 full bath single family home. Home shows like a model. Kitchen features include Stainless Steel appliances, Granite counters with upgraded ceramic back splash. All 3 bath rooms offer luxury ceramic tiles and finishes, spacious closets. Rear yard space and deck just off the kitchen perfect for entertaining guests. What I love about the home You'll fall in Love with this fully renovated, 5+ Bedroom, 3 full bath single family home. Home shows like a model. Kitchen features include Stainless Steel appliances, Granite counters with upgraded ceramic back splash. All 3 bath rooms offer luxury ceramic tiles and finishes, spacious closets. Rear yard space and deck just off the kitchen perfect for entertaining guests.
Location
State MD
County Charles
Zoning RM
Rooms
Basement Fully Finished
Main Level Bedrooms 2
Interior
Interior Features Combination Kitchen/Dining, Crown Moldings, Primary Bath(s), Wood Floors
Heating Heat Pump(s)
Cooling Central A/C
Flooring Wood
Equipment Washer/Dryer Hookups Only, Dishwasher, Disposal, Microwave, Oven/Range - Electric, Refrigerator
Window Features Double Pane
Appliance Washer/Dryer Hookups Only, Dishwasher, Disposal, Microwave, Oven/Range - Electric, Refrigerator
Heat Source Electric
Exterior
Water Access N
View Garden/Lawn
Roof Type Asphalt,Shingle
Accessibility 2+ Access Exits
Garage N
Building
Story 3+
Sewer Public Sewer
Water Public
Architectural Style Split Level
Level or Stories 3+
Additional Building Above Grade, Below Grade
New Construction N
Schools
School District Charles County Public Schools
Others
Senior Community No
Tax ID 0908045127
Ownership Fee Simple
SqFt Source Assessor
Special Listing Condition Standard
Read Less
Want to know what your home might be worth? Contact us for a FREE valuation!

Our team is ready to help you sell your home for the highest possible price ASAP

Bought with Erika Williams • Keller Williams Preferred Properties






