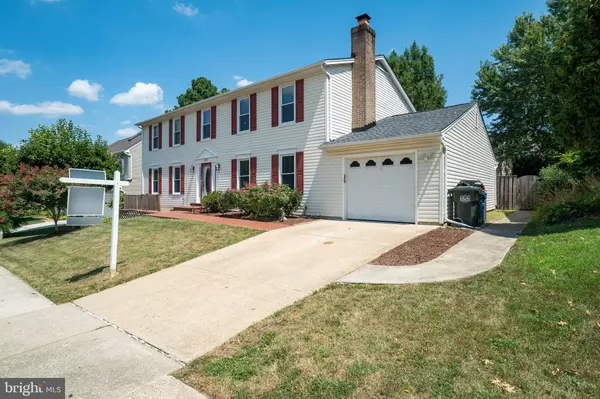$663,000
$673,000
1.5%For more information regarding the value of a property, please contact us for a free consultation.
6840 SILVER ANN DR Lorton, VA 22079
4 Beds
4 Baths
3,728 SqFt
Key Details
Sold Price $663,000
Property Type Single Family Home
Sub Type Detached
Listing Status Sold
Purchase Type For Sale
Square Footage 3,728 sqft
Price per Sqft $177
Subdivision Raceway Farms
MLS Listing ID VAFX1082206
Sold Date 12/11/19
Style Colonial
Bedrooms 4
Full Baths 3
Half Baths 1
HOA Fees $10/mo
HOA Y/N Y
Abv Grd Liv Area 3,056
Originating Board BRIGHT
Year Built 1984
Annual Tax Amount $7,749
Tax Year 2019
Lot Size 8,025 Sqft
Acres 0.18
Property Description
Let's Make a Deal!!! Very Motivated Seller*** Big Price Adjust***Welcome to 6840 Silver Ann Drive, located in the highly sought after Raceway Farms community. This spacious home of over 3600 SF boasts a floor plan suited for gracious entertaining and living with ample natural light everywhere from windows and added skylights. The expanded kitchen is updated with granite counters, SS appliances, double ovens, built-in microwave and plenty of cabinet storage space. Recently stained hardwood floors throughout the main level. There are two family rooms, both spacious and inviting to host family and friends for your special and holiday events. Don't miss the enclosed porch of 192 SF with easy access to the deck or family room. A fenced back yard with large deck and patio areas. Find your sanctuary for rest on the upper level including the Master Suite with private jetted tub, separate shower, double vanity and walk-in closet. There are three additional bedrooms for family and guests and a fully renovated hall bathroom. Walk down the steps to the lower level with a huge open area, bonus rooms, library/office space and a full bathroom. New roof in 2018. Over-sized garage to park two cars. Home is conveniently located to shopping, entertainment, and restaurants near Wegman's, Kingstowne, Springfield Towne Centers. Close to Fort Belvoir, Springfield Metro and within 2.5 miles to I-95 and Fairfax County Parkway and other commuter routes. Schools include Hayfield Secondary and Island Creek Elementary. Make this your home now!!! Easy commute to I-95 & I-395. About 12 mi/20 min drive to the Amazon HQ in Arlington.
Location
State VA
County Fairfax
Zoning 150
Direction West
Rooms
Other Rooms Living Room, Dining Room, Primary Bedroom, Bedroom 2, Bedroom 3, Bedroom 4, Kitchen, Game Room, Library, Great Room, Bathroom 1
Basement Full, Daylight, Partial, Fully Finished, Heated, Interior Access, Space For Rooms, Sump Pump
Interior
Interior Features Attic, Carpet, Ceiling Fan(s), Chair Railings, Combination Kitchen/Living, Combination Kitchen/Dining, Crown Moldings, Dining Area, Family Room Off Kitchen, Floor Plan - Traditional, Formal/Separate Dining Room, Kitchen - Island, Kitchen - Gourmet, Kitchen - Table Space, Primary Bath(s), Recessed Lighting, Skylight(s), Soaking Tub, Tub Shower, Upgraded Countertops, Walk-in Closet(s), Window Treatments, Wood Floors, Wood Stove
Hot Water Natural Gas
Heating Heat Pump(s)
Cooling Ceiling Fan(s), Central A/C
Flooring Hardwood, Carpet
Fireplaces Number 1
Fireplaces Type Fireplace - Glass Doors, Gas/Propane, Insert, Mantel(s), Wood, Flue for Stove
Equipment Built-In Microwave, Dishwasher, Disposal, Dryer, Energy Efficient Appliances, ENERGY STAR Clothes Washer, ENERGY STAR Dishwasher, ENERGY STAR Refrigerator, Exhaust Fan, Icemaker, Microwave, Oven - Self Cleaning, Oven - Wall, Oven/Range - Gas, Range Hood, Refrigerator, Stainless Steel Appliances, Stove, Washer, Water Heater
Fireplace Y
Window Features Energy Efficient,Insulated,Screens,Skylights,Storm
Appliance Built-In Microwave, Dishwasher, Disposal, Dryer, Energy Efficient Appliances, ENERGY STAR Clothes Washer, ENERGY STAR Dishwasher, ENERGY STAR Refrigerator, Exhaust Fan, Icemaker, Microwave, Oven - Self Cleaning, Oven - Wall, Oven/Range - Gas, Range Hood, Refrigerator, Stainless Steel Appliances, Stove, Washer, Water Heater
Heat Source Natural Gas
Laundry Main Floor
Exterior
Exterior Feature Deck(s), Patio(s)
Parking Features Garage - Front Entry, Oversized
Garage Spaces 3.0
Fence Partially, Rear, Wood
Utilities Available Cable TV, Fiber Optics Available, Natural Gas Available, Phone Connected, Sewer Available, Water Available
Water Access N
Accessibility Doors - Swing In
Porch Deck(s), Patio(s)
Attached Garage 2
Total Parking Spaces 3
Garage Y
Building
Story 3+
Sewer Public Septic, Public Sewer
Water Public
Architectural Style Colonial
Level or Stories 3+
Additional Building Above Grade, Below Grade
Structure Type 9'+ Ceilings
New Construction N
Schools
Elementary Schools Island Creek
Middle Schools Hayfield Secondary School
High Schools Hayfield
School District Fairfax County Public Schools
Others
HOA Fee Include Snow Removal
Senior Community No
Tax ID 0994 05 0123
Ownership Fee Simple
SqFt Source Assessor
Security Features Electric Alarm,Security System,Smoke Detector
Acceptable Financing Cash, Conventional, FHA, VA
Horse Property N
Listing Terms Cash, Conventional, FHA, VA
Financing Cash,Conventional,FHA,VA
Special Listing Condition Standard
Read Less
Want to know what your home might be worth? Contact us for a FREE valuation!

Our team is ready to help you sell your home for the highest possible price ASAP

Bought with Christopher Craddock • Keller Williams Realty






