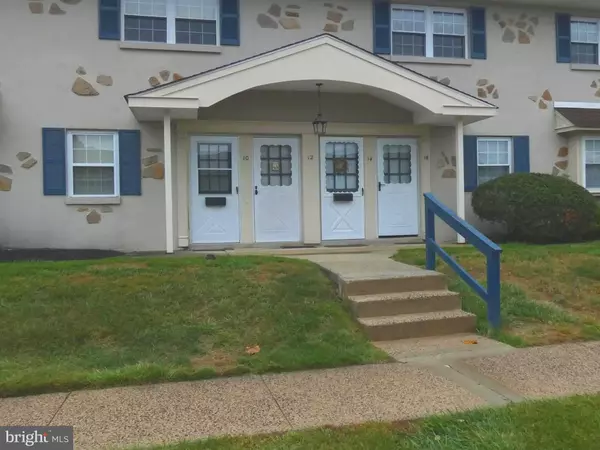$149,900
$149,900
For more information regarding the value of a property, please contact us for a free consultation.
14 KEARNEY DR North Wales, PA 19454
2 Beds
1 Bath
952 SqFt
Key Details
Sold Price $149,900
Property Type Condo
Sub Type Condo/Co-op
Listing Status Sold
Purchase Type For Sale
Square Footage 952 sqft
Price per Sqft $157
Subdivision Gwynedd Club
MLS Listing ID PAMC627674
Sold Date 12/16/19
Style Straight Thru
Bedrooms 2
Full Baths 1
Condo Fees $275/mo
HOA Y/N N
Abv Grd Liv Area 952
Originating Board BRIGHT
Year Built 1969
Annual Tax Amount $2,274
Tax Year 2020
Lot Dimensions x 0.00
Property Description
Beautiful, crisp and clean spacious second floor condo in the desirable Gwynedd Club. This is a very well maintained condo featuring 952 square feet full of spacious rooms, plenty of closets for storage and bursting with natural light. This lovely home offers newer windows and water heater, W/D hookup and area and two outside utility/storage closets. Enjoy the outdoors on the covered rear balcony or escape the summer heat at the community pool. A park with a picnic area, tennis and basket ball courts and a tot lot playground are a few more great amenities that you can enjoy here. The association fee covers water, sewer, trash, lawn care, snow removal and evterior building maintenance. Local shopping and dining are just minutes away. This ideal location is close to all public transportation, major highways and walking distance to the bus and train station. Come see and enjoy care free living today!
Location
State PA
County Montgomery
Area Upper Gwynedd Twp (10656)
Zoning GA
Rooms
Main Level Bedrooms 2
Interior
Interior Features Ceiling Fan(s)
Hot Water Electric
Heating Forced Air
Cooling Central A/C, Ceiling Fan(s)
Flooring Carpet, Ceramic Tile, Vinyl
Equipment Dishwasher, Refrigerator
Appliance Dishwasher, Refrigerator
Heat Source Natural Gas
Laundry Hookup, Common
Exterior
Exterior Feature Balcony
Parking On Site 1
Utilities Available Cable TV
Amenities Available Basketball Courts, Common Grounds, Laundry Facilities, Picnic Area, Reserved/Assigned Parking, Swimming Pool, Tennis Courts
Water Access N
Accessibility None
Porch Balcony
Garage N
Building
Story 1
Unit Features Garden 1 - 4 Floors
Sewer Public Sewer
Water Public
Architectural Style Straight Thru
Level or Stories 1
Additional Building Above Grade, Below Grade
New Construction N
Schools
Elementary Schools Gwyn-Nor
Middle Schools Pennbrook
High Schools North Penn Senior
School District North Penn
Others
Pets Allowed Y
HOA Fee Include Common Area Maintenance,Ext Bldg Maint,Lawn Maintenance,Pool(s),Road Maintenance,Sewer,Snow Removal,Trash,Water,Management
Senior Community No
Tax ID 56-00-04493-302
Ownership Condominium
Acceptable Financing Cash, Conventional, FHA, VA
Listing Terms Cash, Conventional, FHA, VA
Financing Cash,Conventional,FHA,VA
Special Listing Condition Standard
Pets Allowed Size/Weight Restriction
Read Less
Want to know what your home might be worth? Contact us for a FREE valuation!

Our team is ready to help you sell your home for the highest possible price ASAP

Bought with David R Yorgey • RE/MAX Ready






