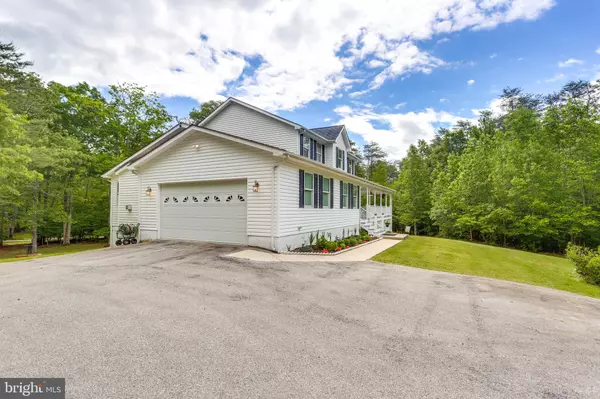$520,000
$520,000
For more information regarding the value of a property, please contact us for a free consultation.
4570 YOUNG RD Waldorf, MD 20601
4 Beds
5 Baths
4,300 SqFt
Key Details
Sold Price $520,000
Property Type Single Family Home
Sub Type Detached
Listing Status Sold
Purchase Type For Sale
Square Footage 4,300 sqft
Price per Sqft $120
Subdivision Gallant Green Woods Sub
MLS Listing ID MDCH201708
Sold Date 12/18/19
Style Colonial
Bedrooms 4
Full Baths 5
HOA Y/N N
Abv Grd Liv Area 3,000
Originating Board BRIGHT
Year Built 2006
Annual Tax Amount $5,262
Tax Year 2018
Lot Size 3.070 Acres
Acres 3.07
Property Description
Private Oasis! HUGE 4,300 sq. ft. colonial with inviting over-sized wrap around porch located on private 3-acre yard. Designer tile floor in foyer to greet your guests. Spacious kitchen with over-sized island, breakfast bar, corian counter tops, tile backsplash, soft close cabinets/pull out drawers, and walk-in pantry. Open family room with gas fireplace. Main level office with separate entrance from wrap around porch for home-based business. Full bath on main level for possible in-law apartment. Hardwood floors throughout the upper level. Master bedroom with vaulted ceilings, a 2nd gas fireplace, and walk-in closet. Luxury master bath. Finished walkout basement with rec room, 2nd full kitchen, 3rd gas fireplace, and space for a gym or possible 5th bedroom. 2 car attached garage with private full bath to clean up before going inside! Garage also features a 220 amp outlet for heater roughin. Dual zone heat pumps, new well pump, triple pane/built-in window blinds, 16 seer central A/C, water softener, french drain around the house, 2 electronic air cleaners, plus much more. 2 entrances to yard is convenient for RVs or pulling boats/trailers, etc. Simply a must see!
Location
State MD
County Charles
Zoning AC
Rooms
Other Rooms Dining Room, Kitchen, Game Room, Family Room, Breakfast Room, Office, Utility Room
Basement Fully Finished, Walkout Level, Full
Interior
Interior Features 2nd Kitchen, Attic, Breakfast Area, Ceiling Fan(s), Dining Area, Kitchen - Island, Primary Bath(s), Store/Office, Upgraded Countertops, Walk-in Closet(s), Butlers Pantry, Air Filter System, Family Room Off Kitchen, Formal/Separate Dining Room, Wood Floors
Hot Water Electric
Heating Heat Pump(s)
Cooling Central A/C, Heat Pump(s), Zoned, Ceiling Fan(s)
Flooring Hardwood, Tile/Brick
Fireplaces Number 3
Fireplaces Type Gas/Propane
Equipment Built-In Microwave, Cooktop, Refrigerator, Icemaker, Central Vacuum, Exhaust Fan, Oven - Double, Dishwasher, Water Heater
Fireplace Y
Window Features Screens,Triple Pane
Appliance Built-In Microwave, Cooktop, Refrigerator, Icemaker, Central Vacuum, Exhaust Fan, Oven - Double, Dishwasher, Water Heater
Heat Source Electric
Exterior
Parking Features Garage Door Opener
Garage Spaces 2.0
Water Access N
Roof Type Asphalt
Accessibility Other
Attached Garage 2
Total Parking Spaces 2
Garage Y
Building
Story 3+
Sewer Community Septic Tank, Private Septic Tank
Water Well
Architectural Style Colonial
Level or Stories 3+
Additional Building Above Grade, Below Grade
Structure Type Vaulted Ceilings
New Construction N
Schools
School District Charles County Public Schools
Others
Senior Community No
Tax ID 0909018069
Ownership Fee Simple
SqFt Source Assessor
Security Features Electric Alarm
Special Listing Condition Standard
Read Less
Want to know what your home might be worth? Contact us for a FREE valuation!

Our team is ready to help you sell your home for the highest possible price ASAP

Bought with Christina L. Justice • RE/MAX One






