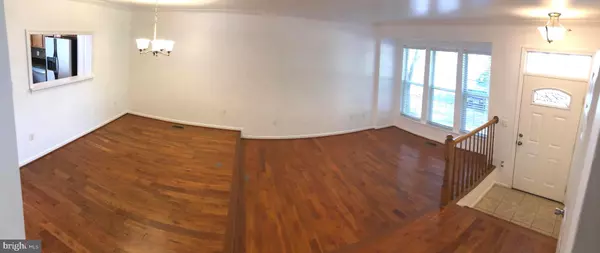$330,000
$330,000
For more information regarding the value of a property, please contact us for a free consultation.
15035 GALAPAGOS PL Woodbridge, VA 22193
3 Beds
4 Baths
1,955 SqFt
Key Details
Sold Price $330,000
Property Type Townhouse
Sub Type Interior Row/Townhouse
Listing Status Sold
Purchase Type For Sale
Square Footage 1,955 sqft
Price per Sqft $168
Subdivision Ridgefield Crossing
MLS Listing ID VAPW479958
Sold Date 12/31/19
Style Colonial,Traditional
Bedrooms 3
Full Baths 3
Half Baths 1
HOA Fees $100/qua
HOA Y/N Y
Abv Grd Liv Area 1,380
Originating Board BRIGHT
Year Built 2001
Annual Tax Amount $3,752
Tax Year 2019
Lot Size 1,599 Sqft
Acres 0.04
Property Description
Financing Fell Through -Pending Release...LIKE NEW High End Remodeled home in sought after Lake Terrapin, welcomes you with gleaming hardwood floors throughout the main level, first floor powder room, all new lighting and fresh paint throughout. Kitchen offers larger than normal island w/granite counters and SS Appliances, tile backsplash and gas stove with large burners for all your gourmet cooking and Eat-in kitchen w/convenient pass through to the Dining Room. Proceeding through the sliding doors to large 224 sq ft deck with custom rails and lushes private view of woods/trees and overlooks to the fenced in backyard below with grass yard and patio . .so relaxing. Upstairs - You will find a large Master Bedroom w/ two closets, one of which is a large walk-in, vaulted ceiling with niche for your TV, cable and electric ready. To compliment the Master Bedroom the Stately Master Bathroom invites you with ceramic titled floors to a custom walk in shower with built in shelve, a double sink for sharing and gorgeous vanity, mirrors and lighting. The view of the woods give you privacy. Down the hall you will find all new remodeled guest bath w/ tub w/ ceramic tile surround as well as ceramic tiled floors, vanity with lots of storage and mirror with lighting..all new. Continue to the other two additional bedrooms that offer plenty of space for guest that offer vaulted ceilings and box windows w/ seating and niche over closet for your favorite decor...new high end carpet throughout the second level. To the lower level you will find new high end carpet into the extra bedroom/den/playroom w/ walk in closet and additional closet for all your needs. Across from the bonus room you will find top end full sized front load washer and dryer with pedestal..NEW. Down the hall you will find yet another full bathroom w/ vanity, tub/shower combo and new ceramic tiled flooring. Continue back to the Large Rec Room w/ ample space for pool table, entertaining, family relaxation and built in niche with shelves and light for glasses and your personal favorite beverage. Continue through the back doors onto a large custom patio 19x20 under deck above and grass yard and fenced in w/gate to keep your family inside. I can see a swing hanging or great for furniture and more...shaded. Can't forget the newly updated HVAC and Hot Water Heater. The Community that this home is located in, Lake Terrapin is a welcoming and so desired area offering large pool, kiddie pool, active clubhouse with parties and events throughout the year, playgrounds, hiking trails, tennis and basketball courts and also the community lake. This home is a WOW and is ready for you to make it yours. WELCOME HOME!
Location
State VA
County Prince William
Zoning R6
Rooms
Other Rooms Living Room, Dining Room, Primary Bedroom, Bedroom 2, Bedroom 3, Kitchen, Family Room, Breakfast Room, Laundry, Bathroom 1, Bathroom 3, Bonus Room, Primary Bathroom
Basement Full, Heated, Improved, Interior Access, Outside Entrance, Walkout Level, Rear Entrance
Interior
Interior Features Breakfast Area, Ceiling Fan(s), Crown Moldings, Dining Area, Floor Plan - Open, Floor Plan - Traditional, Formal/Separate Dining Room, Kitchen - Eat-In, Kitchen - Island, Kitchen - Table Space, Primary Bath(s), Pantry, Recessed Lighting, Soaking Tub, Stall Shower, Tub Shower, Walk-in Closet(s), Wet/Dry Bar, Window Treatments, Wine Storage, Wood Floors, Carpet
Heating Forced Air
Cooling Ceiling Fan(s), Central A/C
Flooring Hardwood, Ceramic Tile, Partially Carpeted
Equipment Dishwasher, Disposal, Dryer, Dryer - Electric, Energy Efficient Appliances, Exhaust Fan, Washer - Front Loading, Washer, Icemaker, Oven/Range - Gas, Refrigerator, Stainless Steel Appliances, Stove
Window Features Bay/Bow,Double Hung,Energy Efficient,Insulated,Sliding,Wood Frame
Appliance Dishwasher, Disposal, Dryer, Dryer - Electric, Energy Efficient Appliances, Exhaust Fan, Washer - Front Loading, Washer, Icemaker, Oven/Range - Gas, Refrigerator, Stainless Steel Appliances, Stove
Heat Source Natural Gas
Exterior
Exterior Feature Patio(s), Deck(s), Porch(es)
Fence Rear, Wood
Amenities Available Common Grounds, Swimming Pool, Tennis Courts, Tot Lots/Playground
Water Access N
View Trees/Woods
Roof Type Shingle
Accessibility None
Porch Patio(s), Deck(s), Porch(es)
Garage N
Building
Lot Description Backs to Trees, Backs - Parkland, Cul-de-sac, Landscaping, Premium, Private, Rear Yard, Trees/Wooded
Story 3+
Sewer Public Sewer
Water Public
Architectural Style Colonial, Traditional
Level or Stories 3+
Additional Building Above Grade, Below Grade
Structure Type Dry Wall
New Construction N
Schools
Elementary Schools Ashland
Middle Schools Saunders
High Schools Forest Park
School District Prince William County Public Schools
Others
Pets Allowed Y
HOA Fee Include Common Area Maintenance,Management,Pool(s),Recreation Facility,Snow Removal,Trash
Senior Community No
Tax ID 8091-73-0474
Ownership Fee Simple
SqFt Source Estimated
Special Listing Condition Standard
Pets Allowed No Pet Restrictions
Read Less
Want to know what your home might be worth? Contact us for a FREE valuation!

Our team is ready to help you sell your home for the highest possible price ASAP

Bought with Carlos Pichardo • CAP Real Estate, LLC






