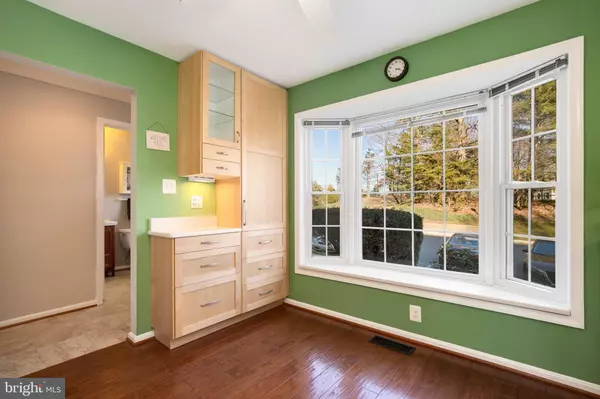$447,000
$435,000
2.8%For more information regarding the value of a property, please contact us for a free consultation.
7304 SPRING VIEW CT Springfield, VA 22153
3 Beds
4 Baths
1,452 SqFt
Key Details
Sold Price $447,000
Property Type Townhouse
Sub Type Interior Row/Townhouse
Listing Status Sold
Purchase Type For Sale
Square Footage 1,452 sqft
Price per Sqft $307
Subdivision Spring Woods
MLS Listing ID VAFX1107390
Sold Date 02/13/20
Style Colonial
Bedrooms 3
Full Baths 2
Half Baths 2
HOA Fees $108/mo
HOA Y/N Y
Abv Grd Liv Area 1,452
Originating Board BRIGHT
Year Built 1984
Annual Tax Amount $4,624
Tax Year 2019
Lot Size 1,650 Sqft
Acres 0.04
Property Description
Charming, well-maintained 3-level townhome with 3 bedrooms and 4 bathrooms (2 full, 2 half). The main levels recently renovated kitchen, with quartz countertops and large cabinets and drawers, is a cooks dream. Other main level highlights include hand-scraped, premium hardwood floors; crown molding; a recently renovated half-bath; an open dining area; and a large living area with new recessed lighting The top level includes three spacious bedrooms with ceiling fans, two full baths, and brand-new carpet. The walk-out basement boasts a large finished area with a half-bath, a fireplace with gas logs, and new recessed lighting, and unfinished laundry/utility room with plenty of storage space. Deck off the basement looks out to woods and is perfect for entertaining. Fresh paint throughout home, and built-in closet organizers in all of the closets. New roof in May 2019. HVAC replaced in 2015. This home is move-in ready! The Spring Woods townhome community is small and contains lovely green spaces. The HOA dues cover trash pickup, recycling pickup, snow removal, and common space maintenance. Each home has 2 assigned parking spaces, with ample visitor parking available.
Location
State VA
County Fairfax
Zoning 150
Rooms
Basement Fully Finished
Main Level Bedrooms 3
Interior
Interior Features Dining Area
Cooling Central A/C
Fireplaces Number 1
Fireplaces Type Gas/Propane
Equipment Built-In Microwave, Dishwasher, Disposal, Humidifier, Refrigerator, Stove
Fireplace Y
Appliance Built-In Microwave, Dishwasher, Disposal, Humidifier, Refrigerator, Stove
Heat Source Natural Gas
Exterior
Exterior Feature Deck(s)
Garage Spaces 2.0
Parking On Site 2
Water Access N
Roof Type Shingle
Accessibility None
Porch Deck(s)
Total Parking Spaces 2
Garage N
Building
Story 3+
Sewer Public Sewer
Water Public
Architectural Style Colonial
Level or Stories 3+
Additional Building Above Grade, Below Grade
New Construction N
Schools
Elementary Schools Rolling Valley
Middle Schools Key
High Schools John R. Lewis
School District Fairfax County Public Schools
Others
HOA Fee Include Snow Removal,Trash
Senior Community No
Tax ID 0894 14 0008
Ownership Fee Simple
SqFt Source Estimated
Special Listing Condition Standard
Read Less
Want to know what your home might be worth? Contact us for a FREE valuation!

Our team is ready to help you sell your home for the highest possible price ASAP

Bought with Vincent Edward Ramsey II • Veterans Realty Group, LLC






