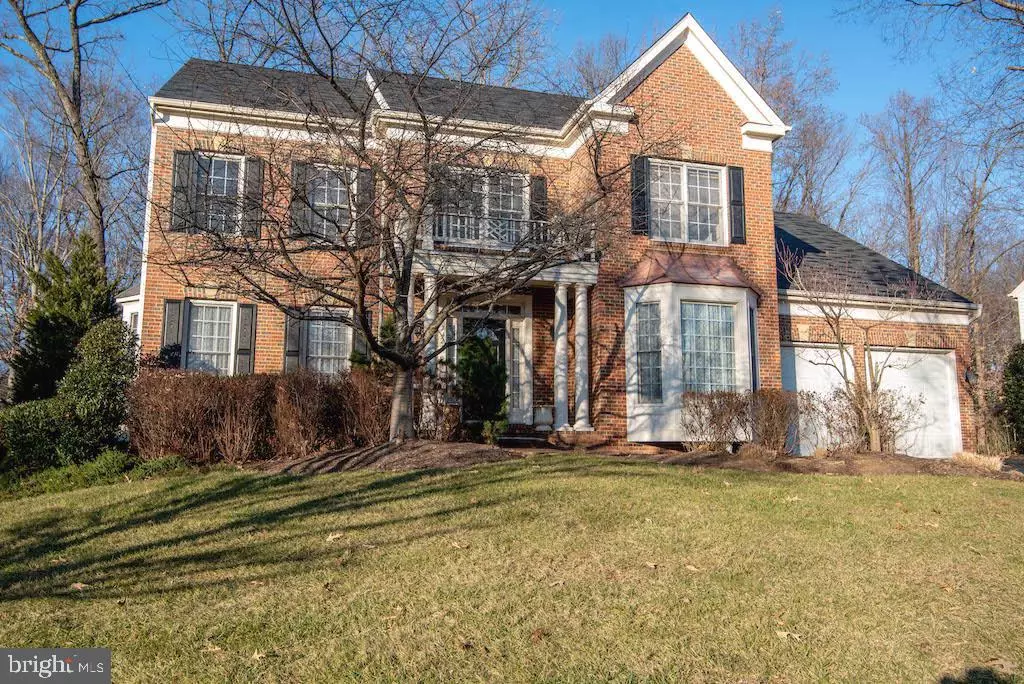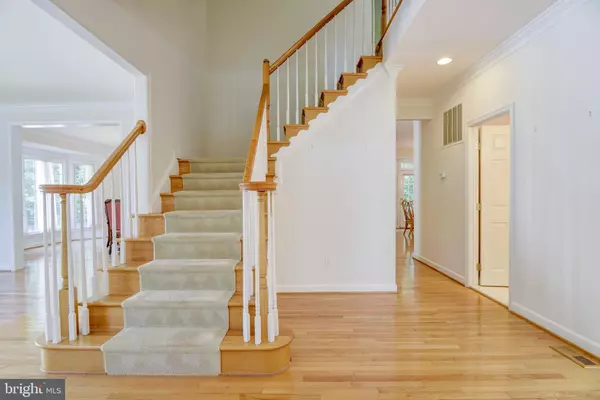$845,000
$849,000
0.5%For more information regarding the value of a property, please contact us for a free consultation.
7428 SPRING SUMMIT RD Springfield, VA 22150
4 Beds
4 Baths
4,764 SqFt
Key Details
Sold Price $845,000
Property Type Single Family Home
Sub Type Detached
Listing Status Sold
Purchase Type For Sale
Square Footage 4,764 sqft
Price per Sqft $177
Subdivision Westhampton
MLS Listing ID VAFX1087344
Sold Date 03/17/20
Style Colonial
Bedrooms 4
Full Baths 3
Half Baths 1
HOA Fees $55/qua
HOA Y/N Y
Abv Grd Liv Area 3,864
Originating Board BRIGHT
Year Built 1999
Annual Tax Amount $9,232
Tax Year 2019
Lot Size 0.424 Acres
Acres 0.42
Property Description
REDUCED to SELL! Best value in Springfield! It's a great home on a beautiful big lot! Truly ... Turn-Key ... Brand New Roof! Move-in condition! Sited on an awesome 18,454 sq ft private premium wooded lot! A very spacious & open floor plan! The large family room opens to a gorgeous sun room with a vaulted ceiling! It's perfect for large gatherings! The spacious deck, hardscape patio, lush landscaping & hot tub welcome you to the private oasis in the rear yard. The long list of upgrades include...3 bay windows, main level hardwood flooring, upgraded appliances, granite counters, custom tile backsplash, 5 ceiling fans, upgraded light fixtures, 'california closet systems' in upper level closets & renovated upper level bathrooms. The lower level rec room is huge, plus there's a full bath & a gigantic storage area. The hot water heater & main level HVAC system are less than 2 years old.. 9-zone sprinkler system! Lots of fresh paint! Freshly painted lower level! It's sparkling clean! Westhampton is a community of 105 homes tucked away just off the parkway but less than 2.5 miles to Metro! Truly, it's a Gem! Price cut! It's a great property & great community! Motivated Sellers! Settle before rates increase! Call & see it today
Location
State VA
County Fairfax
Zoning RESIDENTIAL
Rooms
Other Rooms Living Room, Dining Room, Primary Bedroom, Sitting Room, Bedroom 2, Bedroom 3, Bedroom 4, Kitchen, Family Room, Library, Breakfast Room, Sun/Florida Room, Laundry, Storage Room, Primary Bathroom
Basement Full, Improved, Partially Finished, Space For Rooms
Interior
Interior Features Attic/House Fan, Breakfast Area, Carpet, Ceiling Fan(s), Chair Railings, Crown Moldings, Family Room Off Kitchen, Floor Plan - Open, Formal/Separate Dining Room, Kitchen - Eat-In, Kitchen - Island, Kitchen - Table Space, Primary Bath(s), Recessed Lighting, Sprinkler System, Walk-in Closet(s), WhirlPool/HotTub, Window Treatments, Wood Floors
Hot Water Natural Gas
Cooling Ceiling Fan(s), Central A/C, Attic Fan, Programmable Thermostat, Zoned
Flooring Hardwood, Carpet
Fireplaces Number 1
Fireplaces Type Gas/Propane
Equipment Dishwasher, Disposal, Dryer, Dryer - Electric, Energy Efficient Appliances, Freezer, Icemaker, Microwave, Oven - Double, Oven - Wall, Refrigerator, Stainless Steel Appliances, Washer, Water Heater - High-Efficiency, Cooktop, Dryer - Front Loading, Washer - Front Loading
Furnishings No
Fireplace Y
Window Features Bay/Bow,Double Pane
Appliance Dishwasher, Disposal, Dryer, Dryer - Electric, Energy Efficient Appliances, Freezer, Icemaker, Microwave, Oven - Double, Oven - Wall, Refrigerator, Stainless Steel Appliances, Washer, Water Heater - High-Efficiency, Cooktop, Dryer - Front Loading, Washer - Front Loading
Heat Source Natural Gas
Laundry Main Floor
Exterior
Exterior Feature Deck(s), Patio(s), Porch(es)
Parking Features Garage - Front Entry, Garage Door Opener
Garage Spaces 2.0
Utilities Available DSL Available, Under Ground, Cable TV Available
Amenities Available None
Water Access N
View Trees/Woods, Street
Accessibility None
Porch Deck(s), Patio(s), Porch(es)
Road Frontage Public, State
Attached Garage 2
Total Parking Spaces 2
Garage Y
Building
Story 3+
Sewer Public Sewer
Water Public
Architectural Style Colonial
Level or Stories 3+
Additional Building Above Grade, Below Grade
Structure Type 9'+ Ceilings,Cathedral Ceilings
New Construction N
Schools
Elementary Schools Garfield
Middle Schools Key
High Schools John R. Lewis
School District Fairfax County Public Schools
Others
HOA Fee Include Common Area Maintenance,Management,Reserve Funds,Trash
Senior Community No
Tax ID 0901 19 0006
Ownership Fee Simple
SqFt Source Estimated
Security Features Carbon Monoxide Detector(s),Non-Monitored,Smoke Detector,Security System
Horse Property N
Special Listing Condition Standard
Read Less
Want to know what your home might be worth? Contact us for a FREE valuation!

Our team is ready to help you sell your home for the highest possible price ASAP

Bought with Raghava R Pallapolu • Fairfax Realty 50/66 LLC






