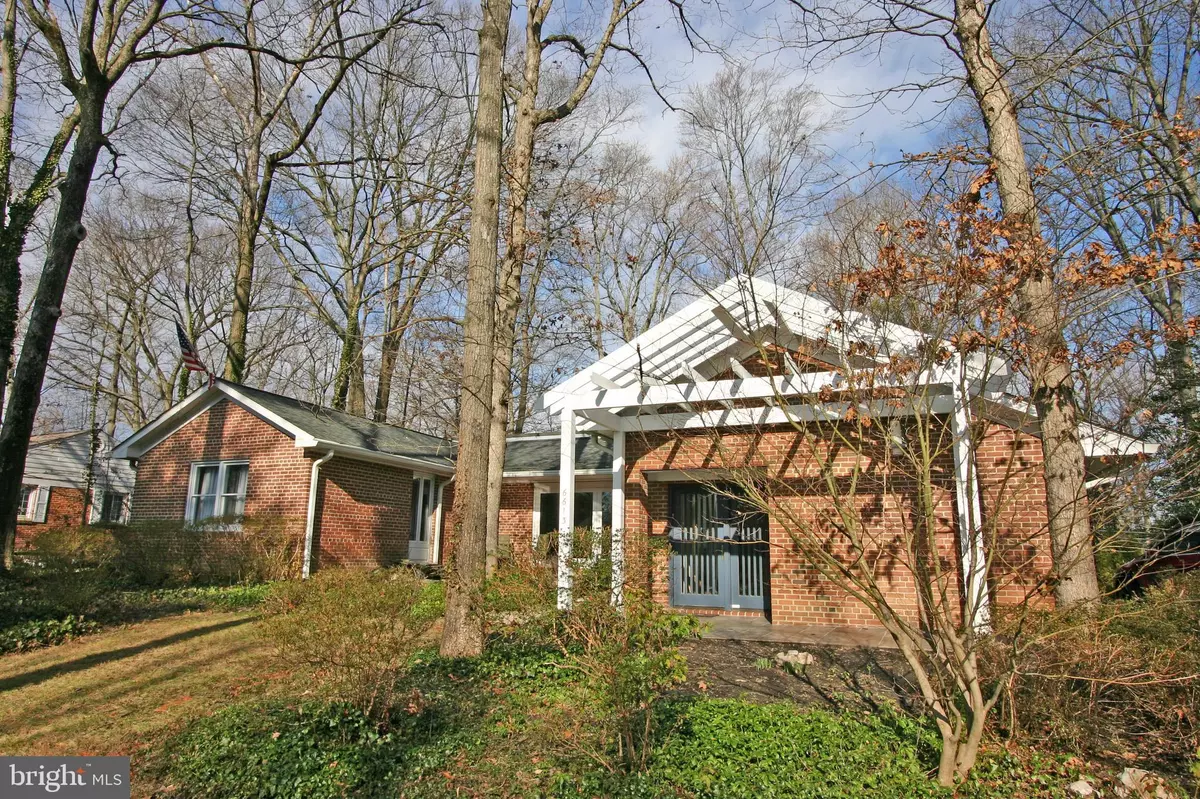$675,000
$669,000
0.9%For more information regarding the value of a property, please contact us for a free consultation.
6613 RIDGEWAY DR Springfield, VA 22150
3 Beds
3 Baths
2,854 SqFt
Key Details
Sold Price $675,000
Property Type Single Family Home
Sub Type Detached
Listing Status Sold
Purchase Type For Sale
Square Footage 2,854 sqft
Price per Sqft $236
Subdivision Springvale
MLS Listing ID VAFX1111060
Sold Date 04/16/20
Style Ranch/Rambler
Bedrooms 3
Full Baths 2
Half Baths 1
HOA Y/N N
Abv Grd Liv Area 2,554
Originating Board BRIGHT
Year Built 1950
Annual Tax Amount $6,612
Tax Year 2019
Lot Size 0.535 Acres
Acres 0.54
Property Description
Amazing gem in a hidden pocket of Fairfax County so close to shopping, restaurants and commuter routes. A fenced backyard with lots of trees and no neighbors behind the house creates a country feel so close to the city. This is a custom rambler with an extraordinary architect-designed renovation. Vaulted ceilings and exposed beams add style to this lovely home. Over 2700 square feet on the main level with spacious rooms, an open floor plan, situated in a secluded setting on over half-acre lot. Stunning kitchen opens to the large living room with dining area and family room. Prior owners used the family room as their dining room so you have plenty of options on how to use the wonderful space. The living room features a wood burning fireplace while the family room has a gas fireplace. The master suite features vaulted ceilings and a fantastic walk-in closet and large bathroom. The master bedroom also walks out to the deck, backyard and hot tub. Two more generous-size bedrooms share a large hall bath. The lower level wine bar or hobby room and the wrap deck make this the perfect home for entertaining.
Location
State VA
County Fairfax
Zoning 120
Rooms
Other Rooms Living Room, Bedroom 2, Bedroom 3, Kitchen, Family Room, Den, Laundry, Storage Room, Hobby Room
Basement Partially Finished
Main Level Bedrooms 3
Interior
Interior Features Attic, Ceiling Fan(s), Combination Dining/Living, Exposed Beams, Kitchen - Island, Primary Bath(s), Recessed Lighting, Skylight(s), Stall Shower, Walk-in Closet(s), WhirlPool/HotTub, Wine Storage
Heating Forced Air
Cooling Central A/C, Ceiling Fan(s)
Fireplaces Number 1
Equipment Cooktop, Dishwasher, Disposal, Dryer, Exhaust Fan, Extra Refrigerator/Freezer, Icemaker, Microwave, Oven - Double, Oven - Wall, Oven - Self Cleaning, Range Hood, Refrigerator, Washer, Water Heater
Window Features Double Pane
Appliance Cooktop, Dishwasher, Disposal, Dryer, Exhaust Fan, Extra Refrigerator/Freezer, Icemaker, Microwave, Oven - Double, Oven - Wall, Oven - Self Cleaning, Range Hood, Refrigerator, Washer, Water Heater
Heat Source Natural Gas
Exterior
Water Access N
View Trees/Woods
Accessibility None
Garage N
Building
Story 1.5
Sewer Public Sewer
Water Public
Architectural Style Ranch/Rambler
Level or Stories 1.5
Additional Building Above Grade, Below Grade
New Construction N
Schools
Elementary Schools Garfield
Middle Schools Key
High Schools John R. Lewis
School District Fairfax County Public Schools
Others
Senior Community No
Tax ID 0901 02 0206
Ownership Fee Simple
SqFt Source Assessor
Special Listing Condition Standard
Read Less
Want to know what your home might be worth? Contact us for a FREE valuation!

Our team is ready to help you sell your home for the highest possible price ASAP

Bought with Elizabeth Jane Martin • Evers & Co. Real Estate, A Long & Foster Company






