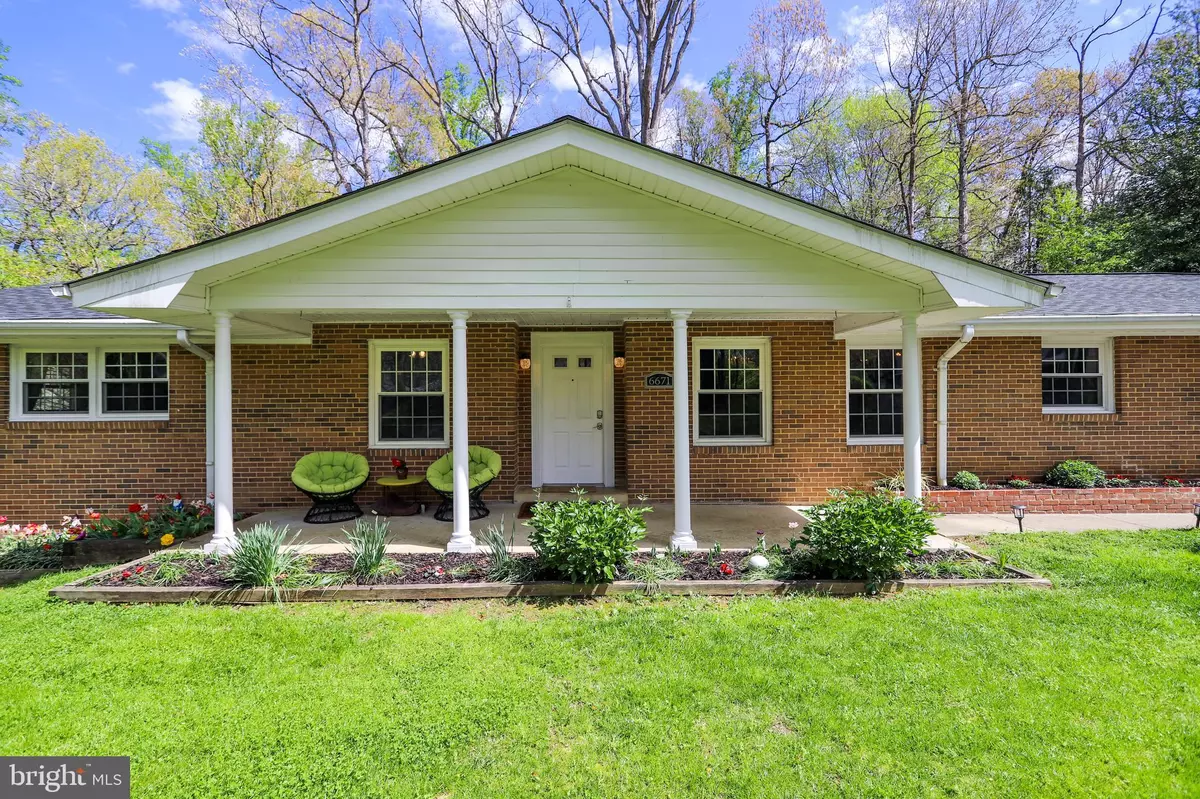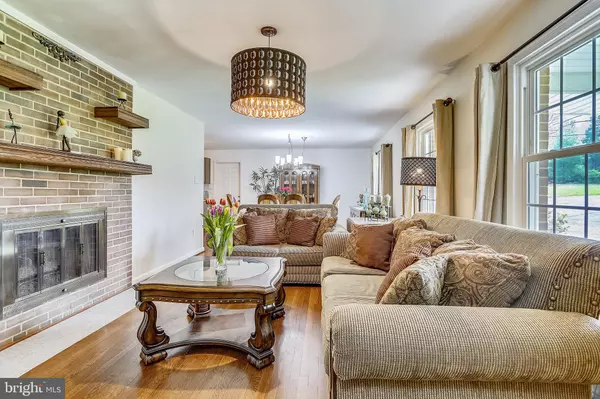$650,000
$645,000
0.8%For more information regarding the value of a property, please contact us for a free consultation.
6671 RIDGEWAY DR Springfield, VA 22150
4 Beds
3 Baths
3,900 SqFt
Key Details
Sold Price $650,000
Property Type Single Family Home
Sub Type Detached
Listing Status Sold
Purchase Type For Sale
Square Footage 3,900 sqft
Price per Sqft $166
Subdivision Springvale
MLS Listing ID VAFX1124014
Sold Date 05/29/20
Style Ranch/Rambler
Bedrooms 4
Full Baths 3
HOA Y/N N
Abv Grd Liv Area 2,250
Originating Board BRIGHT
Year Built 1965
Annual Tax Amount $6,628
Tax Year 2019
Lot Size 0.589 Acres
Acres 0.59
Property Description
Imagine having your own orchard oasis within minutes of DC! Look no further, you've found your home at 6671 Ridgeway Drive. With over half an acre (.59) of land, mature landscaping, and plentiful gardens, you can have it all and still be so close to everything this area offers. Step inside this well-maintained and updated ranch featuring 4 bedrooms, 3 full baths, and over 3,800 square feet. You'll see gleaming, original oak hardwood flooring all throughout the upper level. The living room and den are anchored by a dual, gas-burning fireplace. From the living room, you have an open view of the dining room and the updated kitchen. In the kitchen, you have sleek grey cabinetry and glistening white quartz countertops complemented by glass subway tile backsplash. Off the kitchen, you can step out onto the back patio and dine al-fresco while overlooking your terraced backyard. Down the upper floor hallway, you'll find 3 bedrooms, an updated four-piece bathroom with plenty of storage, and the master suite. Within the master suite, you have his & her closets and a sparking, renovated, en-suite bathroom. Moving to the lower level, you'll see it's a perfect entertaining space or recreation room! Talk about storage the lower level has three areas that will accommodate all your storage needs. One particular storage area is equipped to be a handyman's paradise complete with wiring for industrial-grade equipment. Furthermore, you have 2 one-car garages and a driveway that can comfortably accommodate more than 6 cars! Even more storage above one of the garages. Fabulous location for commuting near a Kiss and Ride lot, Metro train & bus stops, and the 495/95/395 exchange. You're also a stones throw to Springfield Town Center and all kinds of shopping and recreation!
Location
State VA
County Fairfax
Zoning 120
Rooms
Other Rooms Living Room, Dining Room, Primary Bedroom, Bedroom 2, Bedroom 3, Kitchen, Family Room, Bedroom 1, Recreation Room, Storage Room, Bathroom 1, Bathroom 2, Primary Bathroom
Basement Partially Finished, Interior Access, Outside Entrance, Daylight, Partial, Sump Pump, Windows, Workshop
Main Level Bedrooms 4
Interior
Interior Features Cedar Closet(s), Ceiling Fan(s), Carpet, Combination Dining/Living, Combination Kitchen/Dining, Entry Level Bedroom, Family Room Off Kitchen, Flat, Floor Plan - Traditional, Floor Plan - Open, Primary Bath(s), Pantry, Recessed Lighting, Stall Shower, Tub Shower, Upgraded Countertops, Wood Floors
Hot Water Natural Gas
Heating Forced Air
Cooling Central A/C
Flooring Hardwood, Ceramic Tile, Carpet
Fireplaces Number 2
Fireplaces Type Wood, Gas/Propane, Double Sided
Equipment Dishwasher, Disposal, Dryer, Icemaker, Oven/Range - Electric, Stainless Steel Appliances, Washer
Furnishings No
Fireplace Y
Appliance Dishwasher, Disposal, Dryer, Icemaker, Oven/Range - Electric, Stainless Steel Appliances, Washer
Heat Source Natural Gas
Laundry Main Floor
Exterior
Exterior Feature Patio(s), Terrace
Parking Features Garage - Front Entry, Additional Storage Area, Inside Access
Garage Spaces 2.0
Water Access N
View Trees/Woods
Accessibility Level Entry - Main
Porch Patio(s), Terrace
Attached Garage 2
Total Parking Spaces 2
Garage Y
Building
Story 2
Sewer Public Sewer
Water Public
Architectural Style Ranch/Rambler
Level or Stories 2
Additional Building Above Grade, Below Grade
New Construction N
Schools
Elementary Schools Garfield
Middle Schools Key
High Schools John R. Lewis
School District Fairfax County Public Schools
Others
Senior Community No
Tax ID 0901 02 0107
Ownership Fee Simple
SqFt Source Assessor
Security Features Main Entrance Lock
Special Listing Condition Standard
Read Less
Want to know what your home might be worth? Contact us for a FREE valuation!

Our team is ready to help you sell your home for the highest possible price ASAP

Bought with Christopher R Gabriella • Century 21 Redwood Realty






