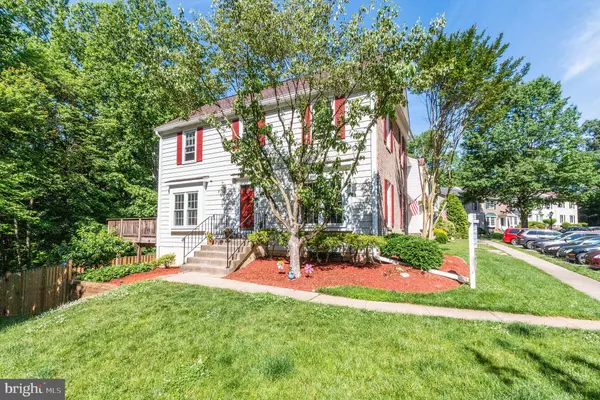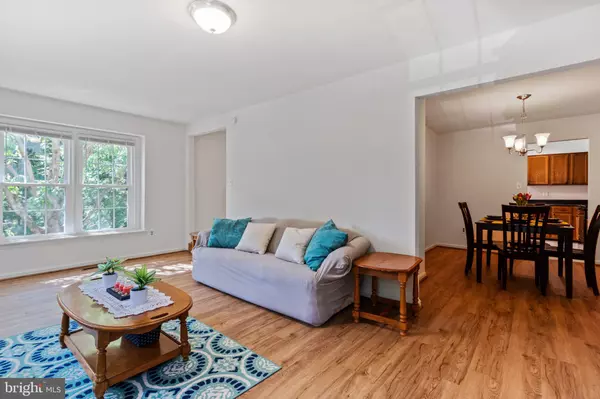$475,000
$470,000
1.1%For more information regarding the value of a property, please contact us for a free consultation.
7318 SPRING VIEW CT Springfield, VA 22153
3 Beds
4 Baths
1,870 SqFt
Key Details
Sold Price $475,000
Property Type Townhouse
Sub Type End of Row/Townhouse
Listing Status Sold
Purchase Type For Sale
Square Footage 1,870 sqft
Price per Sqft $254
Subdivision Spring Woods
MLS Listing ID VAFX1129612
Sold Date 07/24/20
Style Colonial
Bedrooms 3
Full Baths 2
Half Baths 2
HOA Fees $108/mo
HOA Y/N Y
Abv Grd Liv Area 1,496
Originating Board BRIGHT
Year Built 1984
Annual Tax Amount $4,793
Tax Year 2020
Lot Size 2,475 Sqft
Acres 0.06
Property Description
Hurry this gorgeous townhouse will not last. Spacious Ellenwood model end-unit townhome with a traditional floor plan in picturesque Spring Woods. It lives like a single-family home located on a no-thru street. The home has three bedrooms, 2 full baths, and 2 half baths. The large eat-in kitchen has updated appliances, recessed lighting and a sliding glass door that leads to a two-tier deck with breathtaking wooded views. Two assigned parking spaces come with the property. Plenty of guest parking on a first come first serve basis. Many upgrades include a new roof (2020) the main level flooring (2020) renovated bathrooms (2019), recessed lighting, fully fenced yard, HVAC, windows, too many updates to list here! Excellent access to 95,395,495, Fairfax County Parkway. Convenience awaits as many shopping options are minutes away in Saratoga, Cardinal Forest, Springfield Town Center & Kingstowne. Great public transportation options exist with a Park & Ride 1,2 miles away with Metro Bus access to the Pentagon, Franconia-Springfield Metro is less than 5 miles away. Conveniently located to Amazon HQ2, NGA, Ft Belvoir, The Pentagon, D.C., MGM Hotel & Outlets in Maryland, Reagan National Airport, Historic Old Town, Coast Guard Base, Quantico, and many more are DC landmarks!
Location
State VA
County Fairfax
Zoning R-5
Direction East
Rooms
Other Rooms Living Room, Dining Room, Primary Bedroom, Bedroom 2, Bedroom 3, Kitchen, Foyer, Recreation Room, Storage Room, Bathroom 1, Primary Bathroom, Half Bath
Basement Daylight, Partial, Connecting Stairway, Fully Finished, Outside Entrance, Side Entrance, Shelving, Windows
Interior
Interior Features Attic, Breakfast Area, Ceiling Fan(s), Central Vacuum, Combination Dining/Living, Floor Plan - Traditional, Formal/Separate Dining Room, Kitchen - Eat-In, Primary Bath(s), Recessed Lighting, Stall Shower, Tub Shower, Other, Carpet, Dining Area
Hot Water Natural Gas
Heating Central
Cooling Ceiling Fan(s), Central A/C
Flooring Fully Carpeted, Ceramic Tile, Partially Carpeted, Vinyl
Equipment Built-In Microwave, Built-In Range, Central Vacuum, Dishwasher, Disposal, Dryer, Dryer - Front Loading, Exhaust Fan, Extra Refrigerator/Freezer, Freezer, Oven - Self Cleaning, Oven/Range - Gas, Range Hood, Refrigerator, Washer - Front Loading, Water Heater
Furnishings No
Fireplace N
Window Features Double Pane,Low-E,Screens,Vinyl Clad
Appliance Built-In Microwave, Built-In Range, Central Vacuum, Dishwasher, Disposal, Dryer, Dryer - Front Loading, Exhaust Fan, Extra Refrigerator/Freezer, Freezer, Oven - Self Cleaning, Oven/Range - Gas, Range Hood, Refrigerator, Washer - Front Loading, Water Heater
Heat Source Natural Gas
Laundry Basement
Exterior
Exterior Feature Deck(s)
Garage Spaces 2.0
Parking On Site 2
Fence Fully, Board, Rear, Privacy
Utilities Available Cable TV Available, Fiber Optics Available, Natural Gas Available, Phone, Phone Available, Sewer Available, Water Available
Amenities Available Bike Trail, Reserved/Assigned Parking
Water Access N
View Garden/Lawn, Street, Trees/Woods
Roof Type Architectural Shingle,Composite
Street Surface Black Top,Paved
Accessibility None
Porch Deck(s)
Road Frontage Road Maintenance Agreement, Private
Total Parking Spaces 2
Garage N
Building
Lot Description Backs to Trees, Front Yard, No Thru Street, Backs - Open Common Area, Landlocked
Story 3
Sewer Public Sewer
Water Public
Architectural Style Colonial
Level or Stories 3
Additional Building Above Grade, Below Grade
New Construction N
Schools
Elementary Schools Rolling Valley
Middle Schools Key
High Schools John R. Lewis
School District Fairfax County Public Schools
Others
Pets Allowed Y
HOA Fee Include Insurance,Road Maintenance,Reserve Funds,Snow Removal,Trash
Senior Community No
Tax ID 0894 14 0015
Ownership Fee Simple
SqFt Source Assessor
Security Features Smoke Detector
Acceptable Financing FHA, VA, Cash, Conventional
Horse Property N
Listing Terms FHA, VA, Cash, Conventional
Financing FHA,VA,Cash,Conventional
Special Listing Condition Standard
Pets Allowed No Pet Restrictions
Read Less
Want to know what your home might be worth? Contact us for a FREE valuation!

Our team is ready to help you sell your home for the highest possible price ASAP

Bought with Michelle L Gassan • RLAH @properties






