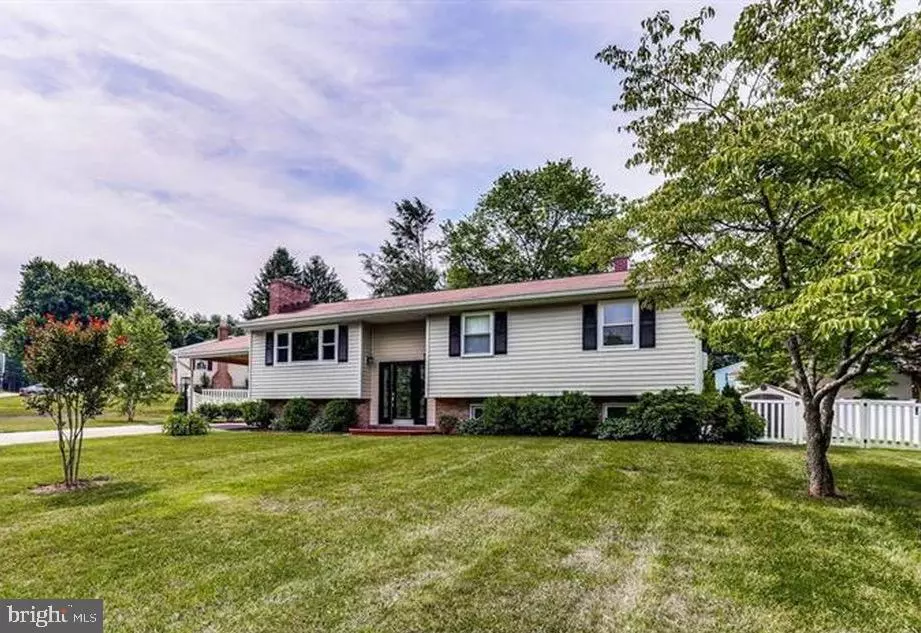$415,000
$415,000
For more information regarding the value of a property, please contact us for a free consultation.
5900 DALE DR Sykesville, MD 21784
4 Beds
3 Baths
2,028 SqFt
Key Details
Sold Price $415,000
Property Type Single Family Home
Sub Type Detached
Listing Status Sold
Purchase Type For Sale
Square Footage 2,028 sqft
Price per Sqft $204
Subdivision Carroll Square
MLS Listing ID MDCR197300
Sold Date 07/27/20
Style Split Foyer
Bedrooms 4
Full Baths 2
Half Baths 1
HOA Y/N N
Abv Grd Liv Area 1,328
Originating Board BRIGHT
Year Built 1970
Annual Tax Amount $4,005
Tax Year 2019
Lot Size 0.477 Acres
Acres 0.48
Property Description
Welcome Home to this 4 Bedroom 2.5 Bathroom Home on a Beautiful Corner Lot! Main level has a spacious open concept Living Room with large picture windows and hardwood floors that extend to the Dining Room. Kitchen has a great flow with lots of counter space and storage. Sunroom has laundry with Access to the Deck and Fenced in Backyard with a shed. Spacious and Bright Master Bedroom with Hardwood Floors & Private Bathroom and Two Additional Bedrooms with Hardwood and a Shared Hall Bath complete this level. The lower level has a comfortable Family Room w/ Fireplace, a fourth Bedroom and Half Bath. Walk up Egress to the Backyard. Upgrades Completed by previous owners in 2018: plumbing, refinished hardwood floors, carpet, vinyl fence, updated kitchen and energy efficient solar panels with New HVAC. Don't Miss This One. Call for a Private Showing!
Location
State MD
County Carroll
Zoning RES
Rooms
Other Rooms Living Room, Dining Room, Primary Bedroom, Bedroom 2, Bedroom 3, Bedroom 4, Kitchen, Family Room, Sun/Florida Room, Bathroom 2, Primary Bathroom, Half Bath
Basement Fully Finished, Sump Pump, Rear Entrance, Walkout Stairs
Main Level Bedrooms 3
Interior
Interior Features Combination Kitchen/Dining, Primary Bath(s), Window Treatments, Wood Floors
Heating Forced Air
Cooling Central A/C, Ceiling Fan(s)
Fireplaces Number 1
Fireplace Y
Heat Source Natural Gas
Laundry Main Floor
Exterior
Exterior Feature Deck(s)
Garage Spaces 1.0
Fence Fully
Water Access N
Accessibility None
Porch Deck(s)
Total Parking Spaces 1
Garage N
Building
Story 2
Sewer Community Septic Tank, Private Septic Tank
Water Public
Architectural Style Split Foyer
Level or Stories 2
Additional Building Above Grade, Below Grade
New Construction N
Schools
Elementary Schools Eldersburg
Middle Schools Oklahoma Road
High Schools Liberty
School District Carroll County Public Schools
Others
Senior Community No
Tax ID 0705011744
Ownership Fee Simple
SqFt Source Assessor
Special Listing Condition Standard
Read Less
Want to know what your home might be worth? Contact us for a FREE valuation!

Our team is ready to help you sell your home for the highest possible price ASAP

Bought with Josh Velte • Cummings & Co. Realtors






