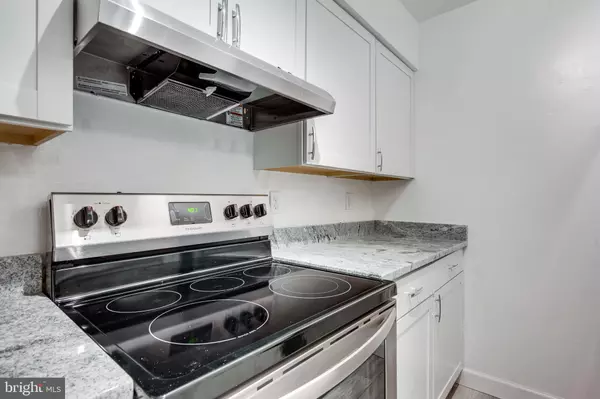$235,000
$225,000
4.4%For more information regarding the value of a property, please contact us for a free consultation.
5806 ROYAL RIDGE DR #J Springfield, VA 22152
2 Beds
1 Bath
790 SqFt
Key Details
Sold Price $235,000
Property Type Condo
Sub Type Condo/Co-op
Listing Status Sold
Purchase Type For Sale
Square Footage 790 sqft
Price per Sqft $297
Subdivision Tivoli
MLS Listing ID VAFX1136604
Sold Date 10/21/20
Style Contemporary
Bedrooms 2
Full Baths 1
Condo Fees $217/mo
HOA Y/N N
Abv Grd Liv Area 790
Originating Board BRIGHT
Year Built 1974
Annual Tax Amount $2,316
Tax Year 2020
Property Description
What a value!! Construction STILL IN PROGRESS as this one is being renovated: NEW appliances, NEW cabinetry, NEW granite counters, NEW flooring, and NEW sink & faucet!! This 2 bedroom and 1 bathroom unit will be completely ready for YOU. Gourmet kitchen features granite counters, breakfast bar, and full complement of stainless steel appliances! Two large bedrooms with tiered shelving in closets maximize space and function. Full bath is updated with jetted tub, custom tile, and lovely fixtures. The laundry area with full size washer & dryer round out this home! Close to many shops, services , and restaurants! Stroll around the grounds and take advantage of nearby parks. Excellent commuter options include Express bus service; VRE and easy access to 395. Top-rated West Springfield schools. There is ample parking right outside your door. Don't miss your opportunity to make this your new home!
Location
State VA
County Fairfax
Zoning 370
Rooms
Main Level Bedrooms 2
Interior
Interior Features Kitchen - Galley, Breakfast Area, Carpet, Floor Plan - Open
Hot Water Electric
Heating Forced Air
Cooling Central A/C
Flooring Laminated, Carpet, Slate
Equipment Dryer, Dishwasher, Disposal, Refrigerator, Oven/Range - Electric, Stainless Steel Appliances, Washer
Fireplace N
Appliance Dryer, Dishwasher, Disposal, Refrigerator, Oven/Range - Electric, Stainless Steel Appliances, Washer
Heat Source Electric
Exterior
Exterior Feature Patio(s)
Amenities Available Pool - Outdoor, Tennis Courts, Tot Lots/Playground
Water Access N
Accessibility None
Porch Patio(s)
Garage N
Building
Story 1
Unit Features Garden 1 - 4 Floors
Sewer Public Sewer
Water Public
Architectural Style Contemporary
Level or Stories 1
Additional Building Above Grade, Below Grade
New Construction N
Schools
Elementary Schools Cardinal Forest
Middle Schools Irving
High Schools West Springfield
School District Fairfax County Public Schools
Others
Pets Allowed Y
HOA Fee Include Water,Snow Removal,Trash
Senior Community No
Tax ID 0791 1310 J
Ownership Condominium
Special Listing Condition Standard
Pets Allowed No Pet Restrictions
Read Less
Want to know what your home might be worth? Contact us for a FREE valuation!

Our team is ready to help you sell your home for the highest possible price ASAP

Bought with Maurice M. Mckinney II • Neighborhood Uplift






