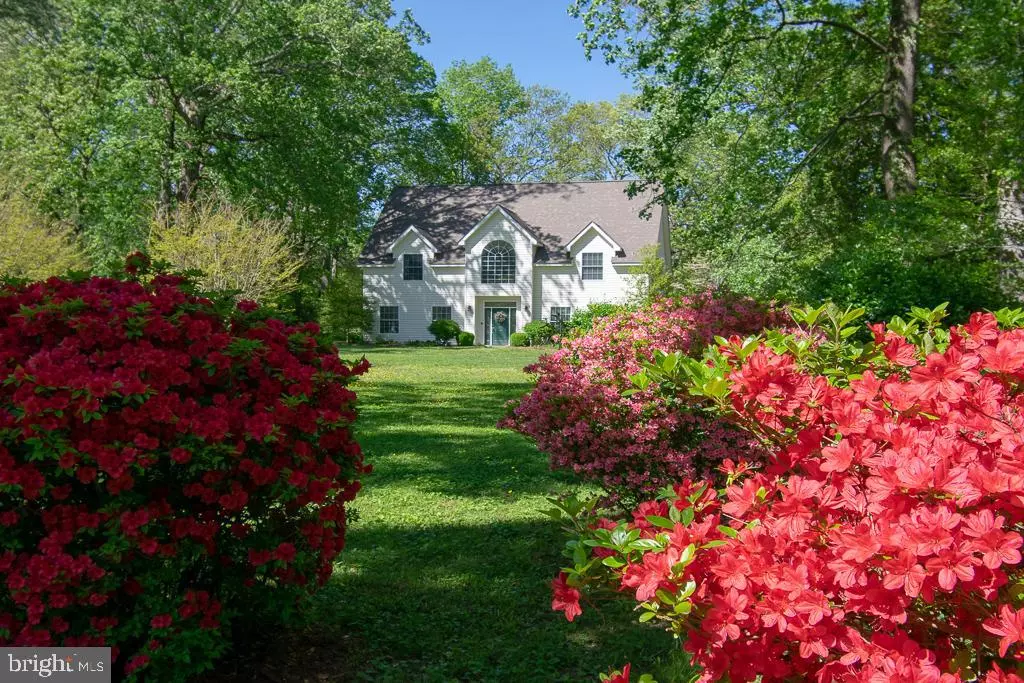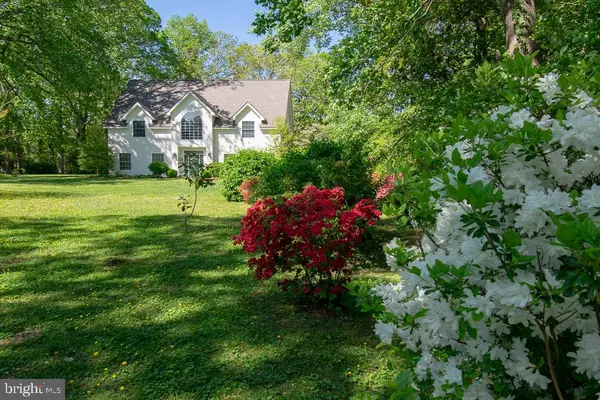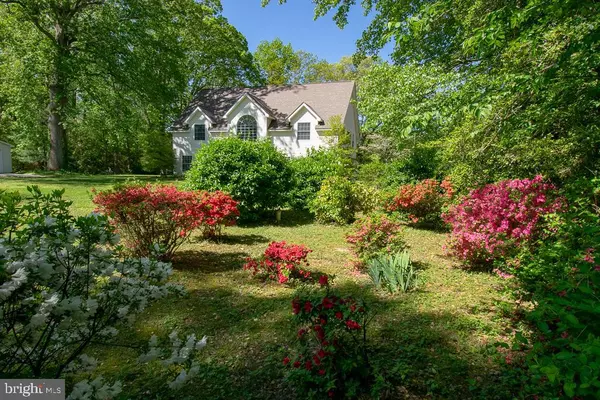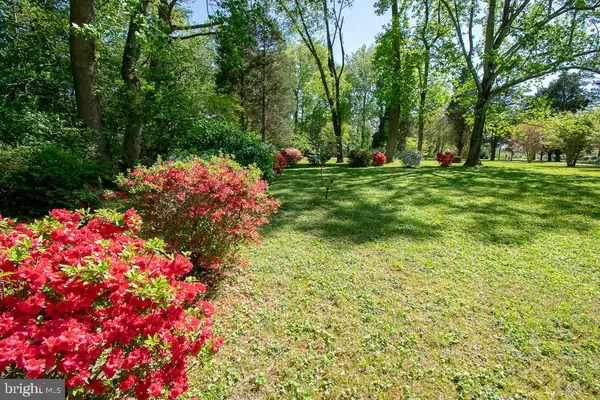$519,000
$529,000
1.9%For more information regarding the value of a property, please contact us for a free consultation.
437 PLAINVIEW RD Kinsale, VA 22488
5 Beds
4 Baths
4,233 SqFt
Key Details
Sold Price $519,000
Property Type Single Family Home
Sub Type Detached
Listing Status Sold
Purchase Type For Sale
Square Footage 4,233 sqft
Price per Sqft $122
Subdivision Kinsale
MLS Listing ID VAWE116974
Sold Date 11/04/20
Style Transitional
Bedrooms 5
Full Baths 4
HOA Y/N N
Abv Grd Liv Area 4,233
Originating Board BRIGHT
Year Built 2003
Annual Tax Amount $3,483
Tax Year 2017
Lot Size 1.900 Acres
Acres 1.9
Property Description
Truly Unique Custom Built Waterfront Home along the Prime shores of the Yeocomico River! This perfect waterfront retreat started as a Classic River Cottage and has been Transformed into a Modern Luxury Home. The original 1 story Cottage Wing is the perfect Guest Suite or Apartment offering: a Great Room with wood burning Fireplace, Full Kitchen, 2 Bedrooms and a Jack & Jill Bath. There is a fantastic waterside Porch/Sunroom with unending views of the Yeocomico River! The Main Home was built in 2003 by a builder with a fine reputation for luxury homes. The custom details and open floor plan will impress you! The interior offers: tons of natural light and numerous windows to enjoy water and wildlife views, a Gourmet Kitchen with high-end appliances, Viking Stove and solid surface counters, 1st Floor Bedroom & Bath, Recessed Lights, High Ceilings, Impressive Foyer, Large Formal Living Room, Generous Great Room, plus the Most unique Master Bath around with his & her private sections, and many more details that need to be toured to be appreciated. Walk down to the Pier with a sought after Boat House featuring deep water and incredible Views from the protected Cove of the Yeocomico River all the way to the Potomac River! This meticulously Maintained Property has been loved and cared for and is ideal for impressive entertaining and/or quaint family gatherings. Start making your memories here and let your stress drift away. Call Today for additional details or to schedule a showing of this wonderful property! Age of original Guest Cottage is unkown but estimated to be in the 1950's
Location
State VA
County Westmoreland
Zoning R
Rooms
Main Level Bedrooms 5
Interior
Interior Features 2nd Kitchen, Attic, Carpet, Ceiling Fan(s), Dining Area, Entry Level Bedroom, Family Room Off Kitchen, Floor Plan - Open, Kitchen - Island, Kitchen - Gourmet, Walk-in Closet(s), Wood Floors, Other
Hot Water Electric
Heating Heat Pump - Electric BackUp
Cooling Central A/C
Fireplaces Number 1
Fireplace Y
Heat Source Electric
Exterior
Water Access Y
Accessibility Other
Garage N
Building
Story 2
Sewer Public Sewer
Water Well
Architectural Style Transitional
Level or Stories 2
Additional Building Above Grade, Below Grade
New Construction N
Schools
School District Westmoreland County Public Schools
Others
Senior Community No
Tax ID 56A 1 29
Ownership Fee Simple
SqFt Source Estimated
Special Listing Condition Standard
Read Less
Want to know what your home might be worth? Contact us for a FREE valuation!

Our team is ready to help you sell your home for the highest possible price ASAP

Bought with Non Member • Metropolitan Regional Information Systems, Inc.







