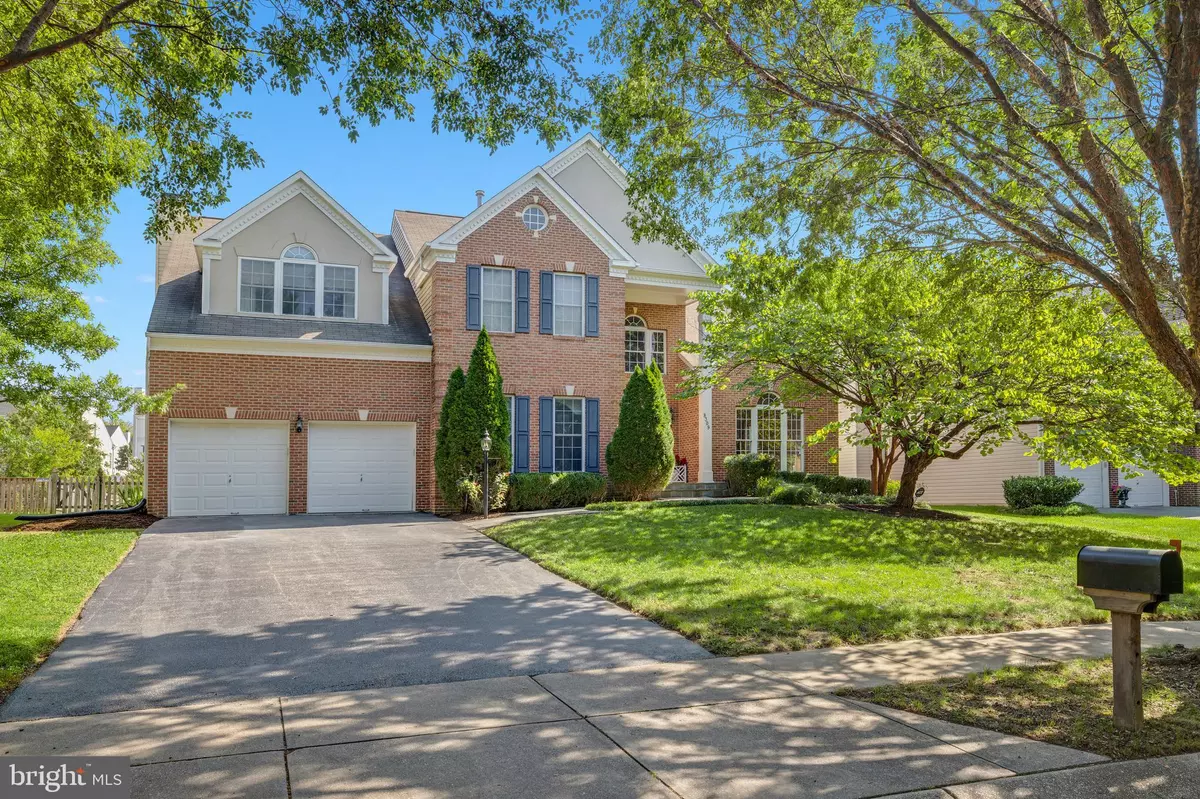$625,000
$622,500
0.4%For more information regarding the value of a property, please contact us for a free consultation.
8309 HOPE POINT CT Millersville, MD 21108
4 Beds
5 Baths
4,221 SqFt
Key Details
Sold Price $625,000
Property Type Single Family Home
Sub Type Detached
Listing Status Sold
Purchase Type For Sale
Square Footage 4,221 sqft
Price per Sqft $148
Subdivision Shipleys Retreat
MLS Listing ID MDAA448072
Sold Date 11/13/20
Style Colonial
Bedrooms 4
Full Baths 3
Half Baths 2
HOA Fees $46/qua
HOA Y/N Y
Abv Grd Liv Area 3,021
Originating Board BRIGHT
Year Built 1999
Annual Tax Amount $6,005
Tax Year 2019
Lot Size 0.286 Acres
Acres 0.29
Property Description
Temporary off as of 10/7/20. Negotiating a contract. Showings suspended until further notice. The perfect home for family, friends, guests and entertaining! Vaulted ceilings and stunning wood floors greet you as you enter this spacious, chic colonial Palladian windows allow light to pour into the large living room which flows into a beautiful formal dining room The immaculate kitchen with double wall ovens and in-island gas Jenn-Air cooktop has eating space and a separate serving/bar area The adjoining family room features a cozy gas fireplace, included flat screen tv and French doors that open onto a freshly painted deck A handy laundry room is off the kitchen and affords access to the 2-car garage A sunny main level office makes working from home a pleasure! The upper level master suite is a large, bright room with sitting area, walk-in closets and a beautiful full bathroom with jetted tub and dual vanities - truly a tranquil retreat There are three more guest rooms, one with ensuite bath and another full bath on that level The large, bright family room in the finished lower level includes a pool table, separate bonus/workout room, half bath, ample storage and walk-out to the fenced yard with irrigation system A stone patio and hot tub make this the ideal home for a "staycation" All this on a quiet tree- lined street just off Veterans Highway and minutes from BWI Airport and Route 97. Open House Cancelled
Location
State MD
County Anne Arundel
Zoning R2
Rooms
Other Rooms Living Room, Dining Room, Primary Bedroom, Bedroom 2, Bedroom 4, Kitchen, Family Room, Exercise Room, Laundry, Office, Bathroom 1, Bathroom 2, Bathroom 3
Basement Connecting Stairway, Daylight, Full, Fully Finished, Heated, Outside Entrance, Sump Pump, Walkout Stairs, Windows
Interior
Interior Features Built-Ins, Ceiling Fan(s), Chair Railings, Crown Moldings, Dining Area, Family Room Off Kitchen, Carpet, Floor Plan - Open, Kitchen - Eat-In, Kitchen - Island, Pantry, Soaking Tub, Sprinkler System, Stall Shower, Tub Shower, Walk-in Closet(s), Window Treatments, Wood Floors
Hot Water Natural Gas
Heating Forced Air, Heat Pump(s)
Cooling Central A/C, Multi Units
Fireplaces Number 1
Fireplaces Type Gas/Propane, Screen
Equipment Cooktop, Dishwasher, Disposal, Dryer - Electric, Refrigerator, Washer, Water Heater
Fireplace Y
Appliance Cooktop, Dishwasher, Disposal, Dryer - Electric, Refrigerator, Washer, Water Heater
Heat Source Natural Gas
Laundry Main Floor, Dryer In Unit, Washer In Unit
Exterior
Exterior Feature Deck(s), Patio(s), Porch(es)
Parking Features Garage - Front Entry, Garage Door Opener, Inside Access
Garage Spaces 4.0
Fence Wood
Water Access N
Accessibility None
Porch Deck(s), Patio(s), Porch(es)
Attached Garage 2
Total Parking Spaces 4
Garage Y
Building
Lot Description Front Yard, Landscaping, Rear Yard
Story 3
Sewer Public Sewer
Water Public
Architectural Style Colonial
Level or Stories 3
Additional Building Above Grade, Below Grade
New Construction N
Schools
School District Anne Arundel County Public Schools
Others
Pets Allowed Y
Senior Community No
Tax ID 020378890096388
Ownership Fee Simple
SqFt Source Assessor
Acceptable Financing Conventional, FHA, Cash, VA
Listing Terms Conventional, FHA, Cash, VA
Financing Conventional,FHA,Cash,VA
Special Listing Condition Standard
Pets Allowed No Pet Restrictions
Read Less
Want to know what your home might be worth? Contact us for a FREE valuation!

Our team is ready to help you sell your home for the highest possible price ASAP

Bought with Jennifer L Novak • Keller Williams Flagship of Maryland






