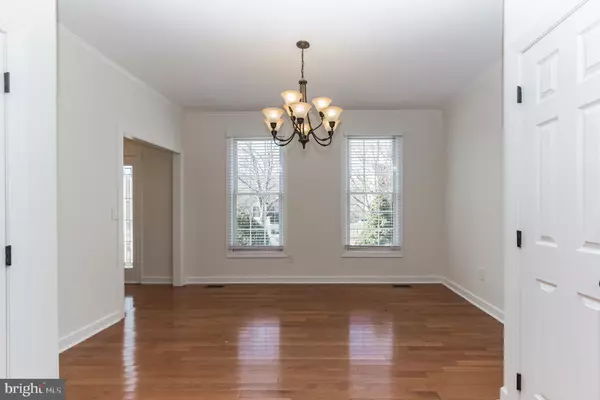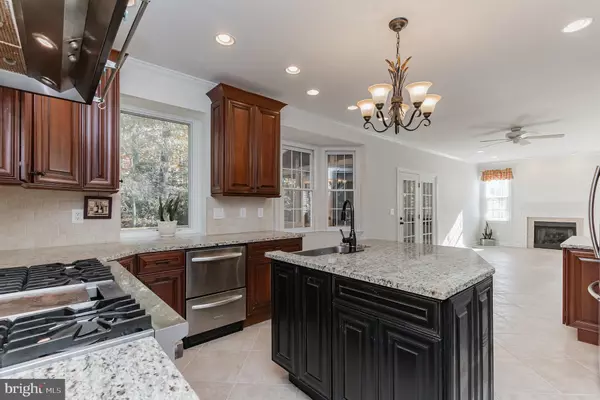$545,000
$569,000
4.2%For more information regarding the value of a property, please contact us for a free consultation.
14014 WESTVIEW FOREST DR Bowie, MD 20720
4 Beds
5 Baths
3,605 SqFt
Key Details
Sold Price $545,000
Property Type Single Family Home
Sub Type Detached
Listing Status Sold
Purchase Type For Sale
Square Footage 3,605 sqft
Price per Sqft $151
Subdivision Westview
MLS Listing ID MDPG585668
Sold Date 12/17/20
Style Colonial
Bedrooms 4
Full Baths 4
Half Baths 1
HOA Fees $17/ann
HOA Y/N Y
Abv Grd Liv Area 2,541
Originating Board BRIGHT
Year Built 1993
Annual Tax Amount $6,312
Tax Year 2019
Lot Size 0.327 Acres
Acres 0.33
Property Description
Rare opportunity to move into the sought after neighborhood of Westview. This 4 bedroom and 4.5 bath house offers two true master bedrooms, both equipped with walk-in closets, vaulted ceilings, and spacious attached en-suites. In addition to 4 spacious bedrooms this house offers an open office area, and a bedroom level laundry all on the 2nd floor. Enjoy cooking in your gourmet kitchen, which is equipped with a Viking gas stove with 48"oven and a flat top feature, farmhouse style sink, drawer style dishwasher, two pantry's, and everything else you would need to cook that perfect meal. Off the kitchen, walk out to your screened in porch, perfect for eating al fresco on those comfortable nights. Adjacent to the porch is your own large two level deck. Back inside the 1st floor provides a formal dining room, 1/2 bath, formal living room, and a den with a gas fire place. The finished basement features a wet bar, laundry hook-up for a second station if desired, gas fire place, bonus room with a full bath that could be used for movie room etc. This basement is equipped with a walk-out level entrance/exit that will lead you to the hardscape that features a fire pit and accent waterfall. To the back of the property there is a storage shed that boarders a forest conservation area that provides privacy from backyard neighbors. Three of the full bathrooms have just been remodeled. The house has fresh paint and hardwood floors. 14014 Westview Forest Dr is a must SEE!
Location
State MD
County Prince Georges
Zoning RR
Rooms
Basement Other
Interior
Hot Water Natural Gas
Heating Heat Pump - Electric BackUp
Cooling Central A/C
Fireplaces Number 2
Fireplaces Type Gas/Propane
Fireplace Y
Heat Source Electric, Natural Gas
Laundry Basement, Upper Floor
Exterior
Parking Features Garage - Front Entry, Garage Door Opener, Inside Access
Garage Spaces 2.0
Water Access N
Accessibility 2+ Access Exits, >84\" Garage Door
Attached Garage 2
Total Parking Spaces 2
Garage Y
Building
Story 2
Sewer Public Sewer
Water Public
Architectural Style Colonial
Level or Stories 2
Additional Building Above Grade, Below Grade
New Construction N
Schools
School District Prince George'S County Public Schools
Others
Senior Community No
Tax ID 17070804229
Ownership Fee Simple
SqFt Source Assessor
Acceptable Financing Cash, Conventional, FHA, VA
Listing Terms Cash, Conventional, FHA, VA
Financing Cash,Conventional,FHA,VA
Special Listing Condition Standard
Read Less
Want to know what your home might be worth? Contact us for a FREE valuation!

Our team is ready to help you sell your home for the highest possible price ASAP

Bought with Lonnie Scales • The Real Estate Experts






