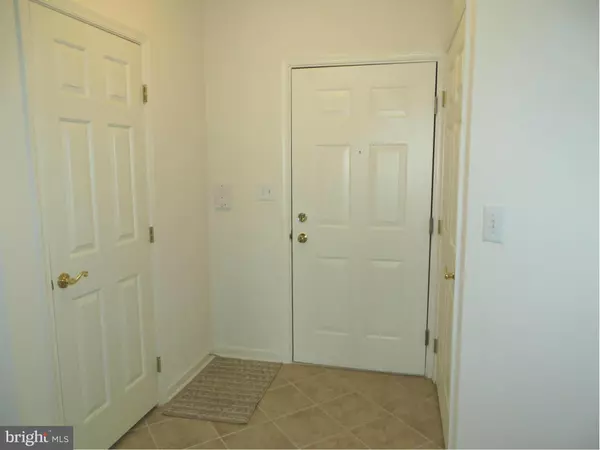$210,000
$210,000
For more information regarding the value of a property, please contact us for a free consultation.
1009 SAMANTHA LN #5-301 Odenton, MD 21113
2 Beds
2 Baths
1,612 SqFt
Key Details
Sold Price $210,000
Property Type Condo
Sub Type Condo/Co-op
Listing Status Sold
Purchase Type For Sale
Square Footage 1,612 sqft
Price per Sqft $130
Subdivision Eden Brook
MLS Listing ID 1001285525
Sold Date 03/14/16
Style Ranch/Rambler
Bedrooms 2
Full Baths 2
Condo Fees $245/mo
HOA Y/N N
Abv Grd Liv Area 1,612
Originating Board MRIS
Year Built 2007
Annual Tax Amount $2,338
Tax Year 2014
Property Description
END Unit on 3rd floor streaming with natural light! Elevator in building; Well maintained! Private bedrooms on opposite ends; Master w/2 sides of windows- HUGE walk-in closet! Features corian counters; maple cabinets; ceramic tiles; upgraded carpets; open floor plan; Formal dining room w/ molding; Activities w/Club house; Friendly 55+ community; quiet area yet close to shopping; pets allowed!
Location
State MD
County Anne Arundel
Zoning DD
Rooms
Main Level Bedrooms 2
Interior
Interior Features Breakfast Area, Family Room Off Kitchen, Kitchen - Table Space, Dining Area, Kitchen - Eat-In, Primary Bath(s), Entry Level Bedroom, Upgraded Countertops, Window Treatments, Elevator, Floor Plan - Open
Hot Water Electric
Heating Heat Pump(s)
Cooling Ceiling Fan(s), Central A/C
Equipment Dishwasher, Disposal, Dryer, Exhaust Fan, Icemaker, Oven/Range - Electric, Intercom, Refrigerator, Washer, Water Heater, Microwave
Fireplace N
Appliance Dishwasher, Disposal, Dryer, Exhaust Fan, Icemaker, Oven/Range - Electric, Intercom, Refrigerator, Washer, Water Heater, Microwave
Heat Source Electric
Exterior
Community Features Other
Amenities Available Common Grounds, Elevator, Jog/Walk Path, Picnic Area, Community Center
Water Access N
Roof Type Shingle
Accessibility Grab Bars Mod, Level Entry - Main, Other, Ramp - Main Level
Garage N
Private Pool N
Building
Story 1
Unit Features Garden 1 - 4 Floors
Sewer Public Sewer
Water Public
Architectural Style Ranch/Rambler
Level or Stories 1
Additional Building Above Grade
Structure Type Dry Wall
New Construction N
Others
HOA Fee Include Lawn Maintenance,Management,Other,Ext Bldg Maint,Insurance,Recreation Facility,Reserve Funds,Snow Removal
Senior Community Yes
Age Restriction 55
Tax ID 020423090223563
Ownership Condominium
Security Features Intercom,Main Entrance Lock
Special Listing Condition Standard
Read Less
Want to know what your home might be worth? Contact us for a FREE valuation!

Our team is ready to help you sell your home for the highest possible price ASAP

Bought with John D Lowry • Realty Executives Premier






