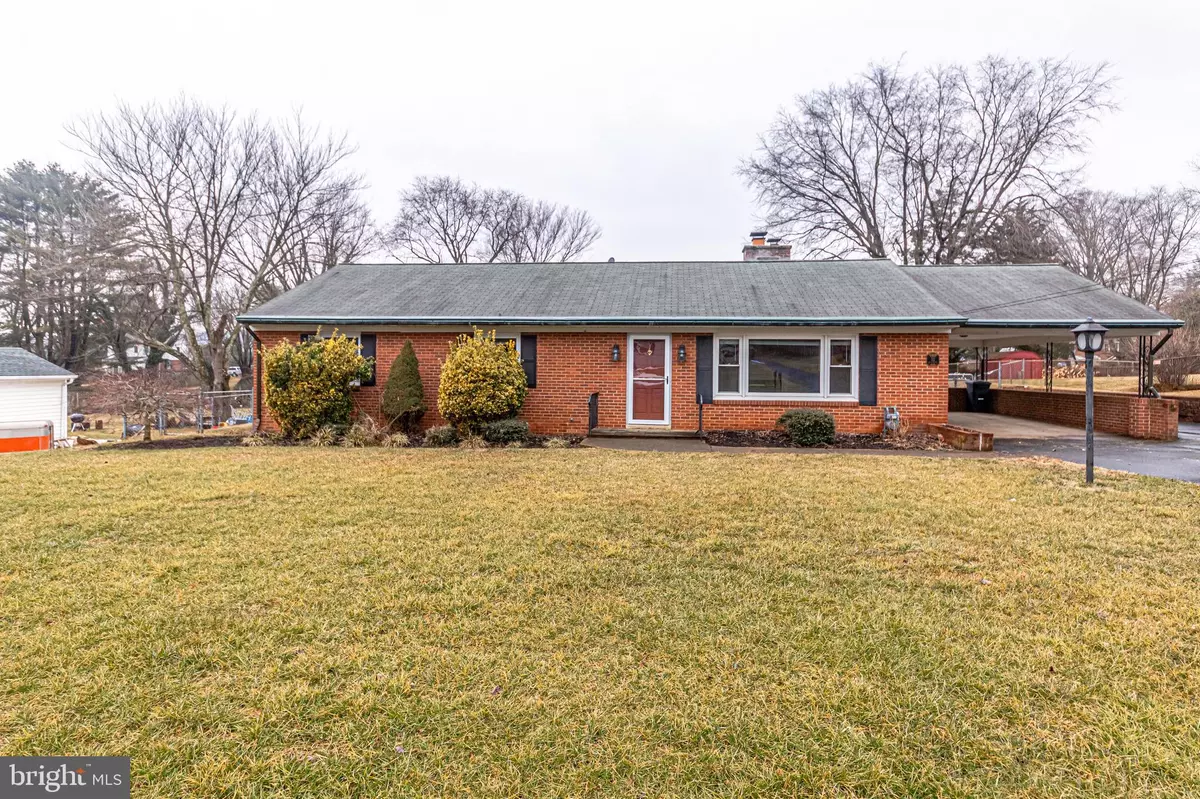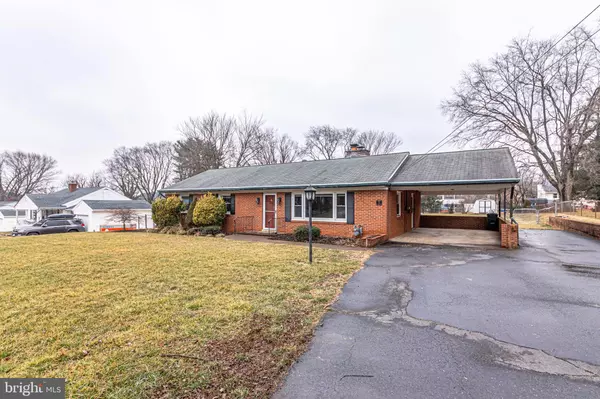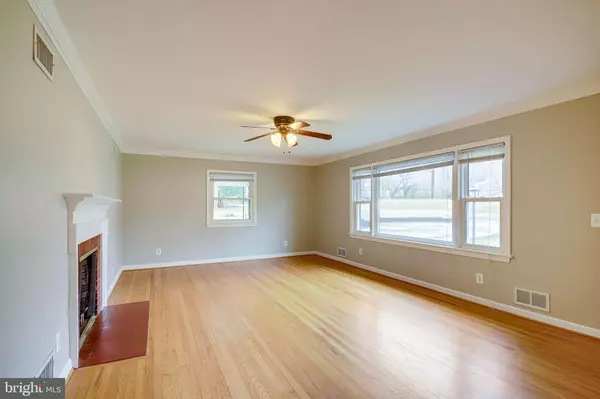$415,000
$415,000
For more information regarding the value of a property, please contact us for a free consultation.
52 BLUE RIDGE ST Warrenton, VA 20186
4 Beds
2 Baths
2,548 SqFt
Key Details
Sold Price $415,000
Property Type Single Family Home
Sub Type Detached
Listing Status Sold
Purchase Type For Sale
Square Footage 2,548 sqft
Price per Sqft $162
Subdivision Foxhills
MLS Listing ID VAFQ169082
Sold Date 03/22/21
Style Ranch/Rambler
Bedrooms 4
Full Baths 2
HOA Y/N N
Abv Grd Liv Area 1,456
Originating Board BRIGHT
Year Built 1959
Annual Tax Amount $3,641
Tax Year 2020
Lot Size 0.460 Acres
Acres 0.46
Property Description
No HOA! Premium location! Enjoy this move-in ready all brick rambler situated on nearly a half acre on a lovely street right in the Town of Warrenton. Oversized driveway and attached covered carport allow for plenty of parking and it's huge rear fenced yard features a flat landscaped yard - perfect for relaxing days or entertaining. Main level features three generously sized bedrooms, one full updated bathroom, kitchen with lots of cabinetry and stainless steel appliances, wood burning fireplace in living room with beautiful large windows for lots of natural light. Lower level features a fully finished basement with a bar, large recreation room, second full bathroom and a den (fourth bedroom). Basement also features a large laundry room, unfinished storage/workshop space and a walk-up basement that leads to the fully fenced yard. Both levels were just completely painted and new carpet just installed. Don't miss your chance to own this lovely home! Call/text Stacey with questions 703-850-6167
Location
State VA
County Fauquier
Zoning 15
Rooms
Basement Fully Finished, Walkout Stairs
Main Level Bedrooms 3
Interior
Interior Features Ceiling Fan(s), Breakfast Area, Bar, Chair Railings, Combination Kitchen/Dining, Entry Level Bedroom, Floor Plan - Traditional, Wet/Dry Bar, Window Treatments, Wood Floors
Hot Water Natural Gas
Heating Forced Air
Cooling Central A/C
Fireplaces Number 1
Fireplaces Type Wood
Equipment Dishwasher, Disposal, Dryer, Oven/Range - Gas, Refrigerator, Stainless Steel Appliances, Washer, Water Heater
Furnishings No
Fireplace Y
Appliance Dishwasher, Disposal, Dryer, Oven/Range - Gas, Refrigerator, Stainless Steel Appliances, Washer, Water Heater
Heat Source Natural Gas
Laundry Basement
Exterior
Garage Spaces 5.0
Fence Chain Link, Fully
Water Access N
Accessibility None
Total Parking Spaces 5
Garage N
Building
Lot Description Rear Yard
Story 2
Sewer Public Sewer
Water Public
Architectural Style Ranch/Rambler
Level or Stories 2
Additional Building Above Grade, Below Grade
New Construction N
Schools
Elementary Schools C.M. Bradley
Middle Schools Warrenton
High Schools Fauquier
School District Fauquier County Public Schools
Others
Senior Community No
Tax ID 6974-95-6830
Ownership Fee Simple
SqFt Source Assessor
Horse Property N
Special Listing Condition Standard
Read Less
Want to know what your home might be worth? Contact us for a FREE valuation!

Our team is ready to help you sell your home for the highest possible price ASAP

Bought with Brenda E Rich • CENTURY 21 New Millennium






