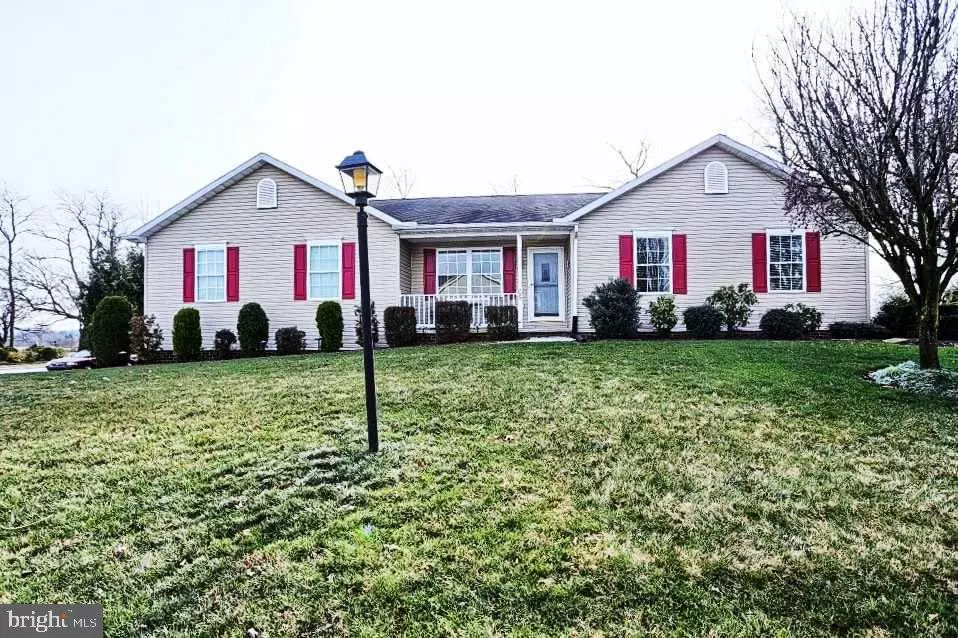$235,000
$239,900
2.0%For more information regarding the value of a property, please contact us for a free consultation.
65 TEST RD Hanover, PA 17331
5 Beds
3 Baths
2,493 SqFt
Key Details
Sold Price $235,000
Property Type Single Family Home
Sub Type Detached
Listing Status Sold
Purchase Type For Sale
Square Footage 2,493 sqft
Price per Sqft $94
Subdivision Hickory Hills
MLS Listing ID 1002997041
Sold Date 06/20/16
Style Ranch/Rambler
Bedrooms 5
Full Baths 3
HOA Fees $2/ann
HOA Y/N Y
Abv Grd Liv Area 1,493
Originating Board RAYAC
Year Built 1998
Lot Size 0.280 Acres
Acres 0.28
Lot Dimensions 127 x 118
Property Description
RANCHER WITH LOADS OF EXTRAS IN A QUIET LOCATION BACKING UP TO A FARMERS FIELD. HARDWOOD FLOORS, CHARMING SUN ROOM & TREX DECK OVERLOOKING BACK YARD, 1ST FLOOR LAUNDRY, OVER SIZED 24 X 20 ATTACHED GARAGE WITH ADDITIONAL WORKSHOP BUILT IN. ENTIRE BASEMENT IS FINISHED WITH 2 ADDITIONAL BEDROOMS, REC ROOMS & A FULL BATHROOM. SWSD. DON'T MISS THIS ONE!
Location
State PA
County York
Area Penn Twp (15244)
Zoning RESIDENTIAL
Rooms
Other Rooms Living Room, Bedroom 2, Bedroom 3, Bedroom 4, Bedroom 5, Kitchen, Family Room, Den, Bedroom 1, Other
Basement Sump Pump, Full, Poured Concrete, Workshop, Fully Finished, Other
Interior
Interior Features Kitchen - Island, Dining Area, Entry Level Bedroom, Kitchen - Eat-In
Heating Forced Air
Cooling Central A/C
Equipment Oven/Range - Gas, Dishwasher, Built-In Microwave, Washer, Dryer, Refrigerator, Oven - Single
Fireplace N
Window Features Insulated
Appliance Oven/Range - Gas, Dishwasher, Built-In Microwave, Washer, Dryer, Refrigerator, Oven - Single
Heat Source Natural Gas
Laundry Main Floor
Exterior
Exterior Feature Deck(s)
Parking Features Garage Door Opener, Oversized
Garage Spaces 2.0
Water Access N
Roof Type Other
Porch Deck(s)
Road Frontage Public, Boro/Township, City/County
Attached Garage 2
Total Parking Spaces 2
Garage Y
Building
Lot Description Level, Cleared, Corner
Story 1
Foundation Block, Active Radon Mitigation
Sewer Public Sewer
Water Public
Architectural Style Ranch/Rambler
Level or Stories 1
Additional Building Above Grade, Below Grade, Shed, Machine Shed
New Construction N
Schools
Elementary Schools Baresville
Middle Schools Emory H Markle
High Schools South Western
School District South Western
Others
HOA Fee Include Other
Tax ID 67440002800320000000
Ownership Fee Simple
SqFt Source Estimated
Security Features Smoke Detector
Acceptable Financing FHA, Conventional, VA
Listing Terms FHA, Conventional, VA
Financing FHA,Conventional,VA
Read Less
Want to know what your home might be worth? Contact us for a FREE valuation!

Our team is ready to help you sell your home for the highest possible price ASAP

Bought with BRITTANY GRUVER • Infinity Real Estate






