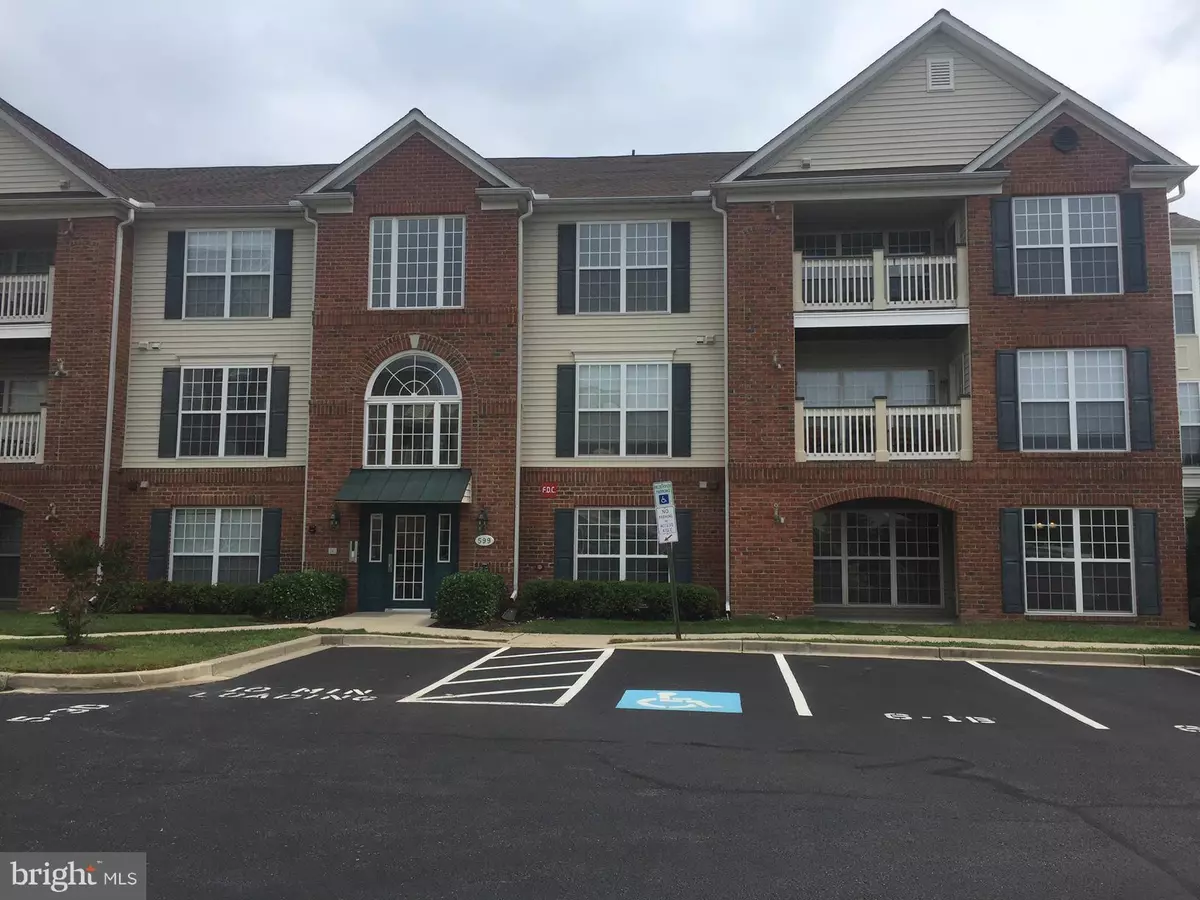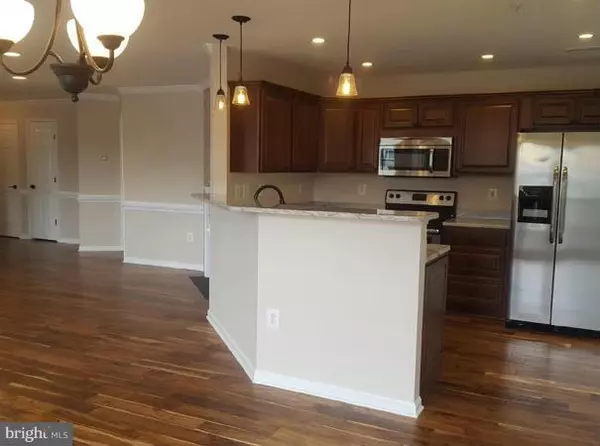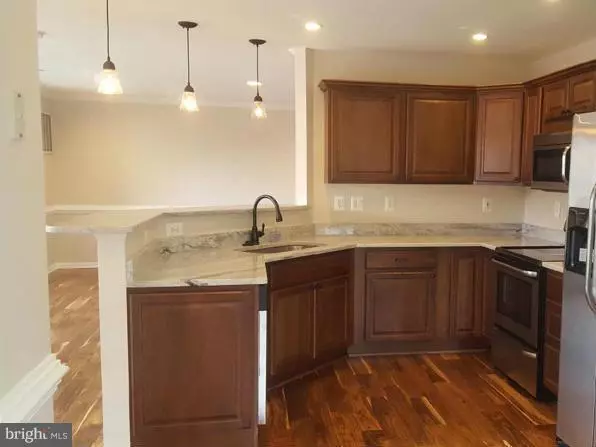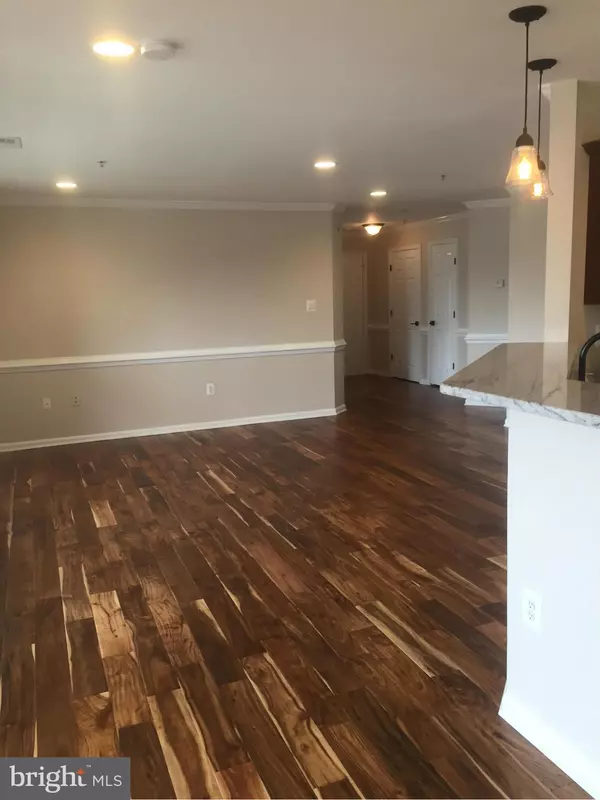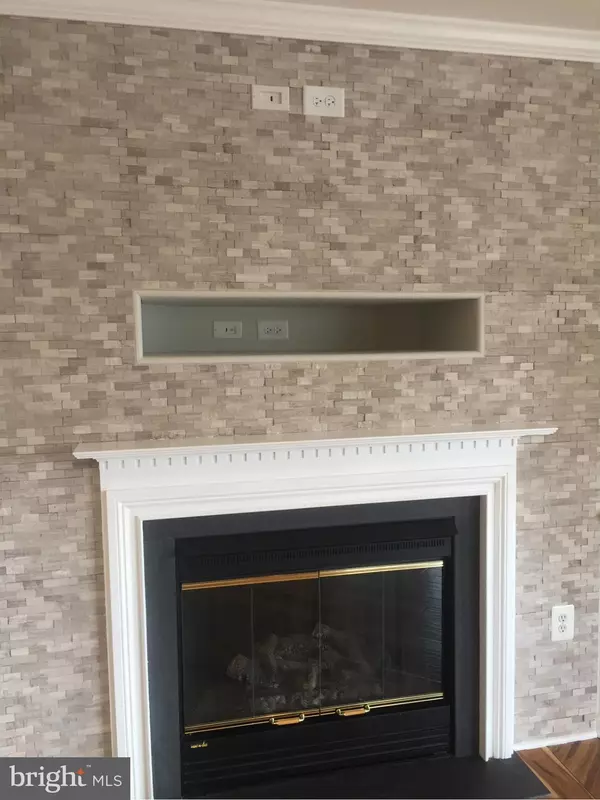$185,000
$195,000
5.1%For more information regarding the value of a property, please contact us for a free consultation.
599 CAWLEY DR #1D Frederick, MD 21703
2 Beds
2 Baths
1,387 SqFt
Key Details
Sold Price $185,000
Property Type Condo
Sub Type Condo/Co-op
Listing Status Sold
Purchase Type For Sale
Square Footage 1,387 sqft
Price per Sqft $133
Subdivision Ballenger Creek Center Pond
MLS Listing ID 1001210825
Sold Date 10/24/16
Style Contemporary
Bedrooms 2
Full Baths 2
Condo Fees $300/mo
HOA Y/N N
Abv Grd Liv Area 1,387
Originating Board MRIS
Year Built 2004
Annual Tax Amount $2,509
Tax Year 2015
Property Description
STUNNING COMPLETE RENOVATION*PATIO LEVEL 2 BEDROOM/2 BATH IN SECURE BUILDING*ENGINEERED HARDWOOD FLOORS*NEW CABINETS W/TOP OF THE LINE GRANITE COUNTERS*GORGEOUS LIGHTING FIXTURES*RECESSED LIGHTS*STACK STONE GAS FIREPLACE*NEW STAINLESS APPLIANCES*GRANITE VANITIES*OVER 1300 SQUARE FEET* SELLER WILL PAY CONDO FEES FOR 1 YEAR*MINUTES TO I-70, I-270, DOWNTOWN FREDERICK*THIS IS A GEM!!
Location
State MD
County Frederick
Zoning PND
Rooms
Other Rooms Dining Room, Primary Bedroom, Bedroom 2, Kitchen, Family Room, Foyer, Laundry
Main Level Bedrooms 2
Interior
Interior Features Dining Area, Kitchen - Eat-In, Breakfast Area, Family Room Off Kitchen, Primary Bath(s), Entry Level Bedroom, Upgraded Countertops, Crown Moldings, Wood Floors, Chair Railings, Recessed Lighting, Floor Plan - Open
Hot Water Electric
Heating Forced Air
Cooling Central A/C, Ceiling Fan(s)
Fireplaces Number 1
Fireplaces Type Gas/Propane, Mantel(s)
Equipment Disposal, Microwave, Oven/Range - Electric, ENERGY STAR Refrigerator, ENERGY STAR Dishwasher, ENERGY STAR Clothes Washer, Dryer
Fireplace Y
Window Features Screens
Appliance Disposal, Microwave, Oven/Range - Electric, ENERGY STAR Refrigerator, ENERGY STAR Dishwasher, ENERGY STAR Clothes Washer, Dryer
Heat Source Natural Gas
Exterior
Parking On Site 1
Community Features Pets - Allowed
Utilities Available Cable TV Available
Amenities Available Common Grounds, Picnic Area, Tennis Courts, Tot Lots/Playground
Water Access N
Accessibility Level Entry - Main
Garage N
Private Pool N
Building
Story 1
Unit Features Garden 1 - 4 Floors
Sewer Public Sewer
Water Public
Architectural Style Contemporary
Level or Stories 1
Additional Building Above Grade
New Construction N
Schools
Elementary Schools Orchard Grove
Middle Schools Ballenger Creek
High Schools Tuscarora
School District Frederick County Public Schools
Others
HOA Fee Include Lawn Maintenance,Insurance,Snow Removal,Trash
Senior Community No
Tax ID 1102252805
Ownership Condominium
Security Features Intercom,Main Entrance Lock,Sprinkler System - Indoor,Smoke Detector
Special Listing Condition Standard
Read Less
Want to know what your home might be worth? Contact us for a FREE valuation!

Our team is ready to help you sell your home for the highest possible price ASAP

Bought with Arina Livengood • RE/MAX Town Center


