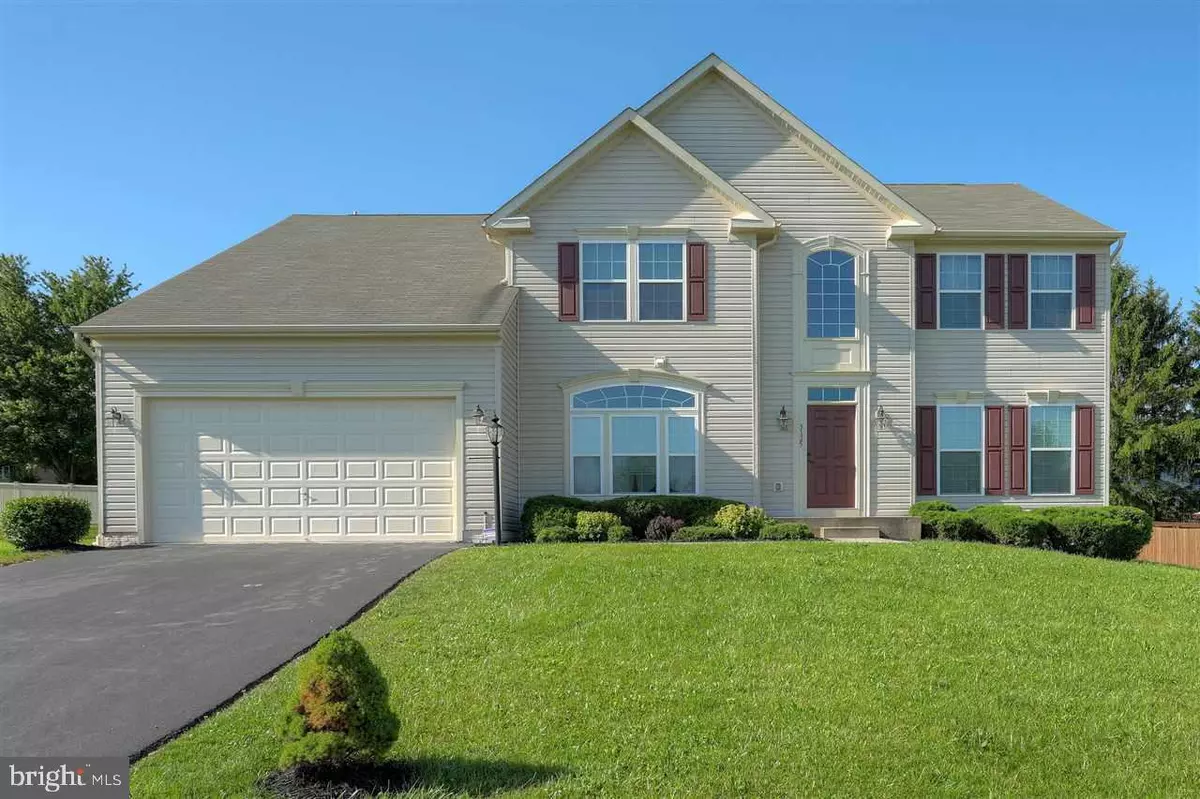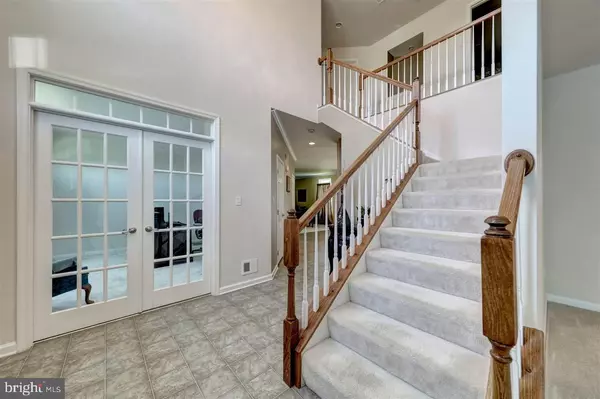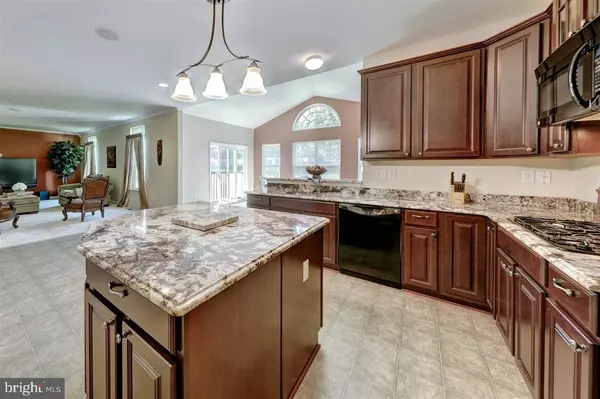$309,900
$309,900
For more information regarding the value of a property, please contact us for a free consultation.
3125 KING RICHARDS CT S York, PA 17408
4 Beds
3 Baths
3,464 SqFt
Key Details
Sold Price $309,900
Property Type Single Family Home
Sub Type Detached
Listing Status Sold
Purchase Type For Sale
Square Footage 3,464 sqft
Price per Sqft $89
Subdivision Sherwood Forest
MLS Listing ID 1000802223
Sold Date 10/13/17
Style Traditional
Bedrooms 4
Full Baths 2
Half Baths 1
HOA Y/N N
Abv Grd Liv Area 3,464
Originating Board RAYAC
Year Built 2010
Lot Size 0.360 Acres
Acres 0.36
Property Description
Be ready to be blown away by the space of this regal home! Lofty 2 story foyer welcomes into open entertaining space. Gourmet kitchen w/ double wall ovens and gas range opens to airy sunroom! First floor features private office, living, dining, family room, Sunroom, kitchen & Laundry. Upstairs HUGE master suite with double walk-in closets and luxury bath. Large bedrooms & tiled shower round out upper level. Level backyard w/ mature trees & shade!
Location
State PA
County York
Area New Salem Boro (15279)
Zoning RESIDENTIAL
Rooms
Other Rooms Dining Room, Bedroom 2, Bedroom 3, Bedroom 4, Kitchen, Den, Bedroom 1, Sun/Florida Room, Laundry, Loft, Other
Basement Poured Concrete, Sump Pump, Full, Workshop
Interior
Interior Features Kitchen - Island, Breakfast Area, Dining Area, Upgraded Countertops, Combination Dining/Living, Formal/Separate Dining Room, Kitchen - Eat-In
Heating Programmable Thermostat
Cooling Central A/C, Programmable Thermostat
Equipment Cooktop, Oven/Range - Gas, Built-In Range, Dishwasher, Built-In Microwave, Oven - Single
Fireplace N
Appliance Cooktop, Oven/Range - Gas, Built-In Range, Dishwasher, Built-In Microwave, Oven - Single
Heat Source Natural Gas
Exterior
Parking Features Garage Door Opener
Garage Spaces 2.0
Utilities Available DSL Available
Water Access N
Roof Type Shingle
Road Frontage Public, Boro/Township, City/County
Attached Garage 2
Total Parking Spaces 2
Garage Y
Building
Lot Description Cleared
Story 2
Sewer Public Sewer
Water Public
Architectural Style Traditional
Level or Stories 2
Additional Building Above Grade, Below Grade
New Construction N
Schools
High Schools Spring Grove Area
School District Spring Grove Area
Others
HOA Fee Include Other
Tax ID 67790000302240000000
Ownership Fee Simple
SqFt Source Estimated
Security Features Smoke Detector
Acceptable Financing Conventional, VA
Listing Terms Conventional, VA
Financing Conventional,VA
Read Less
Want to know what your home might be worth? Contact us for a FREE valuation!

Our team is ready to help you sell your home for the highest possible price ASAP

Bought with Kelly Shaw • Coldwell Banker Realty






