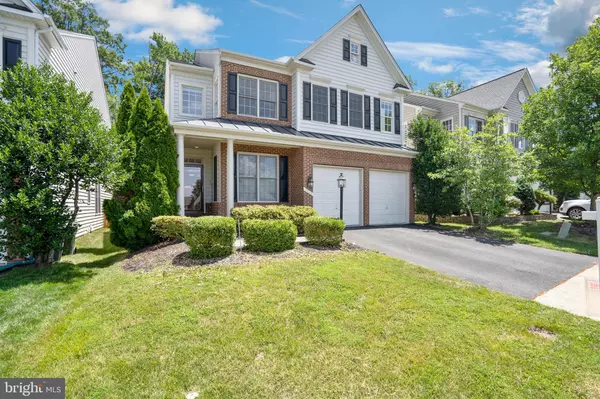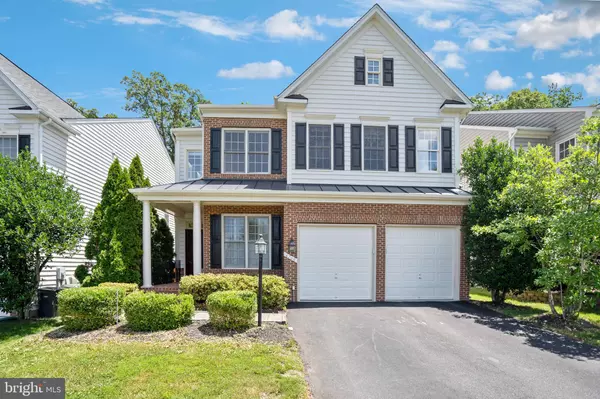$655,000
$650,000
0.8%For more information regarding the value of a property, please contact us for a free consultation.
4748 WERMUTH WAY Woodbridge, VA 22192
4 Beds
4 Baths
4,366 SqFt
Key Details
Sold Price $655,000
Property Type Single Family Home
Sub Type Detached
Listing Status Sold
Purchase Type For Sale
Square Footage 4,366 sqft
Price per Sqft $150
Subdivision Prince William County Center
MLS Listing ID VAPW523532
Sold Date 08/19/21
Style Colonial
Bedrooms 4
Full Baths 3
Half Baths 1
HOA Fees $142/mo
HOA Y/N Y
Abv Grd Liv Area 3,066
Originating Board BRIGHT
Year Built 2004
Annual Tax Amount $5,989
Tax Year 2020
Lot Size 7,227 Sqft
Acres 0.17
Property Description
Exquisitely finished, elegant two-story colonial with 4 bedrooms, 3.5 bathrooms and full basement in Lake Ridge. This home features an impressive, curved staircase, crown moulding, chair rails and hardwood floor throughout a main level which hosts formal living and dining room; family room with fireplace, gourmet kitchen with granite counters, gas cooktop, double oven and a butler's pantry. Upper level boasts a primary bedroom with sitting room, his and hers closet, and luxury bath; loft area, laundry room, plus 3 generous size bedrooms; and a second bathroom. The expansive finished basement if fully finished with recreation room, den, full bath, plenty of storage and a walkup to the outside patio and fenced yard. Other amenities include New Roof, new HVAC (2020) New A/C (2021), New Hot Water Heater, fresh paint. Close to Potomac Mills Mall, restaurants and shopping, easy access to I-95 and surrounded by six commuter lots that facilitate alternative travel to Pentagon, DC etc... less 10 miles from the VRE; within 16 miles of Pentagon, Fort Belvoir and Quantico. Due to COVID-19, the house has been professionally cleaned and sanitize - Please wear mask and booties and use hand sanitizer upon entry.
Location
State VA
County Prince William
Zoning R6
Rooms
Other Rooms Living Room, Dining Room, Primary Bedroom, Bedroom 2, Bedroom 4, Kitchen, Family Room, Den, Foyer, Study, Laundry, Loft, Mud Room, Recreation Room, Storage Room, Bathroom 2, Bathroom 3, Primary Bathroom
Basement Full, Interior Access, Outside Entrance, Rear Entrance, Walkout Stairs, Windows, Fully Finished
Interior
Interior Features Bar, Breakfast Area, Butlers Pantry, Ceiling Fan(s), Chair Railings, Family Room Off Kitchen, Pantry, Recessed Lighting, Soaking Tub, Walk-in Closet(s), Window Treatments, Wood Floors
Hot Water Natural Gas
Heating Heat Pump(s)
Cooling Central A/C
Fireplaces Number 1
Equipment Built-In Microwave, Cooktop, Dishwasher, Disposal, Refrigerator, Stainless Steel Appliances, Washer/Dryer Hookups Only
Fireplace Y
Appliance Built-In Microwave, Cooktop, Dishwasher, Disposal, Refrigerator, Stainless Steel Appliances, Washer/Dryer Hookups Only
Heat Source Natural Gas
Exterior
Parking Features Garage Door Opener, Inside Access
Garage Spaces 2.0
Amenities Available Club House, Common Grounds, Community Center, Fitness Center, Recreational Center, Swimming Pool, Tennis Courts, Tot Lots/Playground
Water Access N
Roof Type Asphalt
Accessibility None
Attached Garage 2
Total Parking Spaces 2
Garage Y
Building
Story 3
Sewer Public Sewer
Water Public
Architectural Style Colonial
Level or Stories 3
Additional Building Above Grade, Below Grade
New Construction N
Schools
School District Prince William County Public Schools
Others
HOA Fee Include Health Club,Management,Pool(s),Recreation Facility,Reserve Funds,Road Maintenance,Snow Removal,Trash
Senior Community No
Tax ID 8193-10-6714
Ownership Fee Simple
SqFt Source Assessor
Acceptable Financing Cash, Conventional, FHA, VA, VHDA
Listing Terms Cash, Conventional, FHA, VA, VHDA
Financing Cash,Conventional,FHA,VA,VHDA
Special Listing Condition Standard
Read Less
Want to know what your home might be worth? Contact us for a FREE valuation!

Our team is ready to help you sell your home for the highest possible price ASAP

Bought with Veda Howard • Samson Properties






