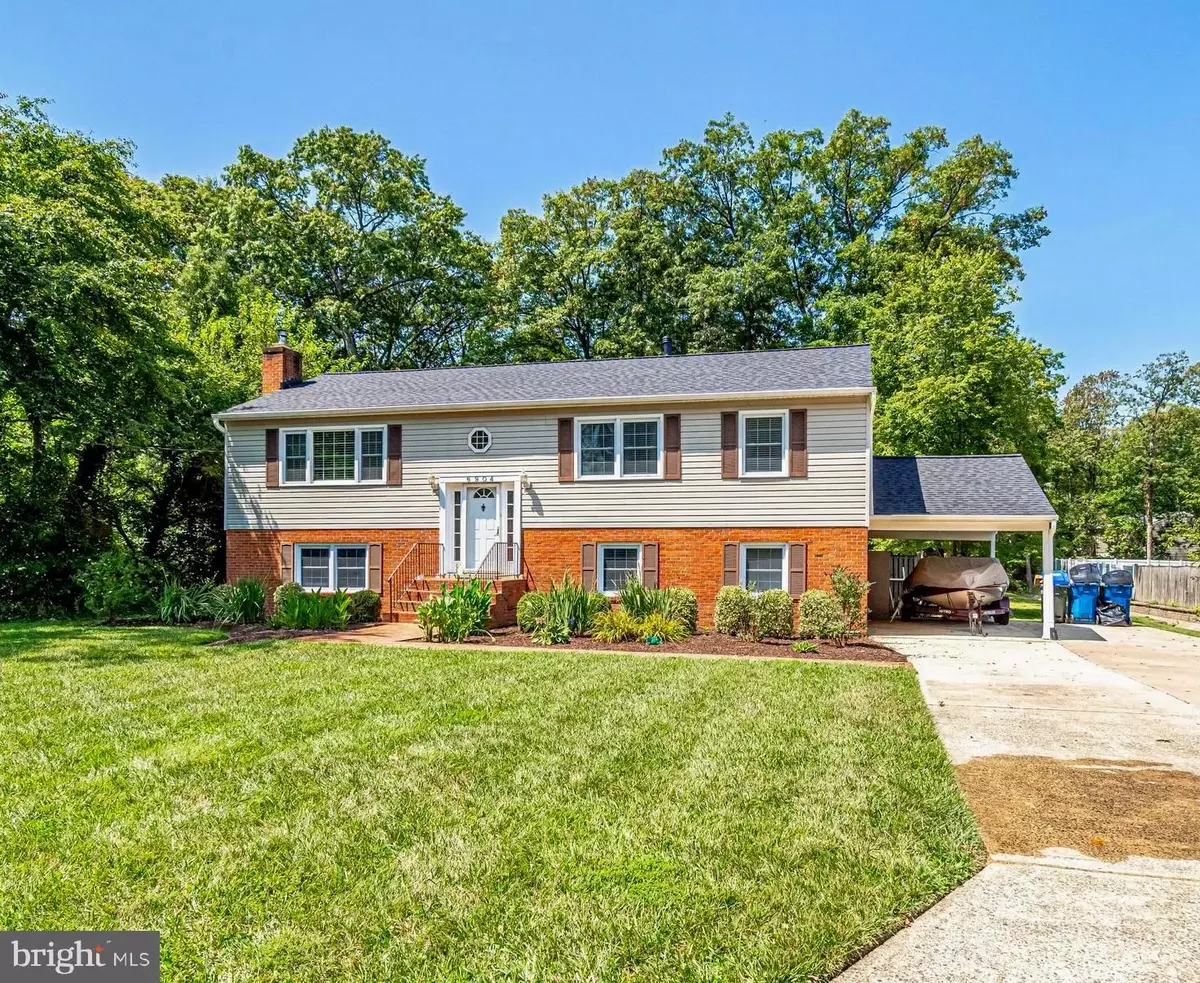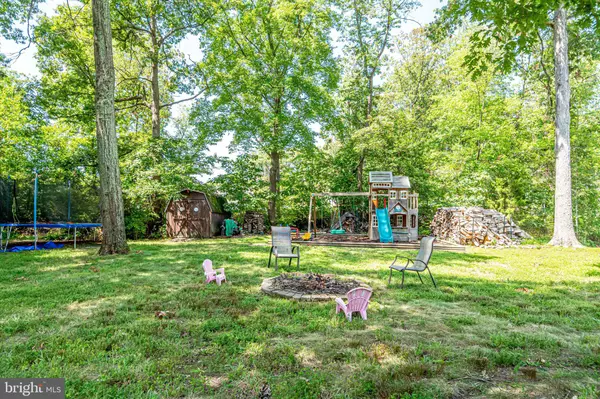$685,000
$700,000
2.1%For more information regarding the value of a property, please contact us for a free consultation.
6904 BEN FRANKLIN RD Springfield, VA 22150
4 Beds
3 Baths
2,700 SqFt
Key Details
Sold Price $685,000
Property Type Single Family Home
Sub Type Detached
Listing Status Sold
Purchase Type For Sale
Square Footage 2,700 sqft
Price per Sqft $253
Subdivision Wiltshires Fair
MLS Listing ID VAFX2014746
Sold Date 09/17/21
Style Split Foyer
Bedrooms 4
Full Baths 3
HOA Y/N N
Abv Grd Liv Area 1,400
Originating Board BRIGHT
Year Built 1972
Annual Tax Amount $6,009
Tax Year 2021
Lot Size 0.563 Acres
Acres 0.56
Property Description
** OVER A HALF ACRE LEVEL LOT ** LARGE CONCRETE DRIVEWAY ** LARGE SCREENED-IN DECK LEADING TO THE "INGROUND POOL" ** BEHIND THE POOL AREA IS THE KIDS PLAY AREA( FOR YOUNG AND OLD KIDS) ** OPEN FLOOR PLAN FOR FUN LIVING AND ENTERTAINING ** OPEN AND TOTALLY REMODELED KITCHEN ** RECENT IMPROVEMENTS: MASTER BATHROOM REMODELED 7/2021 ** SCREENING FOR SCREENED-IN PORCH 7/2021 ** MOST OF THE FLOORING ON THE LOWER LEVEL 6/2021 ** DISHWASHER 4/2021 **TRAN FURNACE AND AC 8/2020 ** ROOF WITH ARCHITECTURAL SHINGLES 4/2020 ** 5" GUTTERS AND DOWN SPOUTS WITH GUTTER GUARDS 4/2020 ** CONCRETE DRIVEWAY 6/2017 ** KITCHEN REMODELED INCLUDES MAPLE CABINETS, GRANITE COUNTER TOPS, STAINLESS STEEL APPLIANCES 2016 ** STAND ALONE ICE MAKER AND WET BAR 2016 ** WOOD BURNING FIREPLACE IN THE LOWER LEVEL REC ROOM WITH A WOOD STOVE INSERT ** GREAT LOCATION CLOSE TO PARKS, SHOPPING, RESTAURANTS, HOSPITAL, SCHOOLS AND MANY MAJOR ROADS ** JUST OVER 1 MILE TO THE SPRINGFIELD METRO ** CONVENIENCE!! AMENITIES!! A GREAT PLACE TO CALL HOME !! AND A POOL!!
Location
State VA
County Fairfax
Zoning R-1
Direction Southeast
Rooms
Basement Daylight, Full, Fully Finished, Outside Entrance, Rear Entrance, Side Entrance, Walkout Level
Main Level Bedrooms 3
Interior
Interior Features Bar, Breakfast Area, Ceiling Fan(s), Floor Plan - Open, Dining Area, Kitchen - Eat-In, Stall Shower, Tub Shower, Wet/Dry Bar, Window Treatments, Wood Floors, Stove - Wood
Hot Water Natural Gas
Heating Forced Air
Cooling Central A/C, Ceiling Fan(s)
Flooring Wood, Laminated, Hardwood, Ceramic Tile
Fireplaces Number 1
Fireplaces Type Stone, Insert, Wood
Equipment Dishwasher, Disposal, Icemaker, Refrigerator, Six Burner Stove, Cooktop, Oven - Wall, Exhaust Fan, Built-In Microwave, Oven - Self Cleaning, Energy Efficient Appliances, Stainless Steel Appliances, Washer, Dryer
Fireplace Y
Window Features Double Pane
Appliance Dishwasher, Disposal, Icemaker, Refrigerator, Six Burner Stove, Cooktop, Oven - Wall, Exhaust Fan, Built-In Microwave, Oven - Self Cleaning, Energy Efficient Appliances, Stainless Steel Appliances, Washer, Dryer
Heat Source Natural Gas
Exterior
Exterior Feature Deck(s), Patio(s), Screened, Roof
Garage Spaces 6.0
Fence Partially
Pool Indoor, Gunite
Water Access N
Roof Type Asphalt,Architectural Shingle
Accessibility None
Porch Deck(s), Patio(s), Screened, Roof
Total Parking Spaces 6
Garage N
Building
Story 2
Sewer Public Sewer
Water Public
Architectural Style Split Foyer
Level or Stories 2
Additional Building Above Grade, Below Grade
New Construction N
Schools
School District Fairfax County Public Schools
Others
Senior Community No
Tax ID 0901 05 0012
Ownership Fee Simple
SqFt Source Assessor
Acceptable Financing VHDA, VA, FHA, Conventional, Cash
Listing Terms VHDA, VA, FHA, Conventional, Cash
Financing VHDA,VA,FHA,Conventional,Cash
Special Listing Condition Standard
Read Less
Want to know what your home might be worth? Contact us for a FREE valuation!

Our team is ready to help you sell your home for the highest possible price ASAP

Bought with Miki Cromartie • Redfin Corporation






