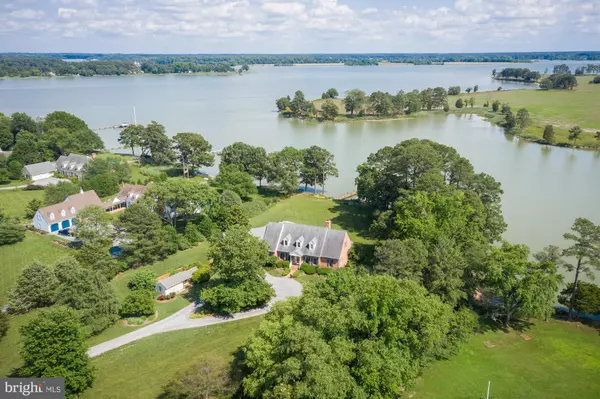$2,050,000
$1,995,000
2.8%For more information regarding the value of a property, please contact us for a free consultation.
26611 NORTH POINT RD Easton, MD 21601
4 Beds
4 Baths
4,153 SqFt
Key Details
Sold Price $2,050,000
Property Type Single Family Home
Sub Type Detached
Listing Status Sold
Purchase Type For Sale
Square Footage 4,153 sqft
Price per Sqft $493
Subdivision North Point
MLS Listing ID MDTA141460
Sold Date 09/22/21
Style Traditional
Bedrooms 4
Full Baths 4
HOA Y/N N
Abv Grd Liv Area 4,153
Originating Board BRIGHT
Year Built 1993
Annual Tax Amount $12,290
Tax Year 2021
Lot Size 2.530 Acres
Acres 2.53
Property Description
Situated on 2.5+/- acres with 241+/- water frontage, this custom built Cape Cod is well-maintained and the grounds are a colorful backdrop with southern views of the Tred Avon River. Enjoy all of the amenities that waterfront living has to offer from the private pier with boat lift, waterside in-ground saltwater pool and two waterside patios for relaxing or entertaining. Formal and casual living and dining areas and open kitchen and family room ideal for large scale entertaining. Kitchen features high-end appliances and a large island with seating. The summer room with wet bar and built-in cabinetry provides for wide water views and walks out to the heated in-ground concrete pool. Work from home in the large office and enjoy bonus room that would be perfect for game room or playroom. Start and end your day with a large water view in the main-level primary suite that has hardwood floors, large walk-in closet and luxurious spa-like bath. Located conveniently just minutes to Easton or St Michaels.
Location
State MD
County Talbot
Zoning A2
Rooms
Other Rooms Living Room, Dining Room, Primary Bedroom, Sitting Room, Bedroom 2, Bedroom 3, Bedroom 4, Kitchen, Sun/Florida Room, Office, Bonus Room
Main Level Bedrooms 1
Interior
Interior Features Breakfast Area, Built-Ins, Carpet, Combination Dining/Living, Combination Kitchen/Dining, Combination Kitchen/Living, Crown Moldings, Dining Area, Entry Level Bedroom, Floor Plan - Traditional, Formal/Separate Dining Room, Kitchen - Island, Primary Bath(s), Recessed Lighting
Hot Water Electric
Heating Heat Pump(s)
Cooling Central A/C
Fireplaces Number 1
Fireplaces Type Wood
Equipment Built-In Microwave, Cooktop, Dishwasher, Dryer, Washer, Refrigerator, Oven - Wall, Oven - Double, Water Heater, Exhaust Fan
Fireplace Y
Appliance Built-In Microwave, Cooktop, Dishwasher, Dryer, Washer, Refrigerator, Oven - Wall, Oven - Double, Water Heater, Exhaust Fan
Heat Source Electric, Geo-thermal
Exterior
Exterior Feature Patio(s), Porch(es)
Parking Features Inside Access
Garage Spaces 2.0
Pool Concrete, In Ground, Saltwater, Heated
Waterfront Description Private Dock Site,Rip-Rap
Water Access Y
Water Access Desc Boat - Powered,Canoe/Kayak,Private Access
View Water
Accessibility None
Porch Patio(s), Porch(es)
Attached Garage 2
Total Parking Spaces 2
Garage Y
Building
Story 2
Sewer Community Septic Tank, Private Septic Tank
Water Well
Architectural Style Traditional
Level or Stories 2
Additional Building Above Grade, Below Grade
New Construction N
Schools
School District Talbot County Public Schools
Others
Senior Community No
Tax ID 2102107384
Ownership Fee Simple
SqFt Source Assessor
Special Listing Condition Standard
Read Less
Want to know what your home might be worth? Contact us for a FREE valuation!

Our team is ready to help you sell your home for the highest possible price ASAP

Bought with Maureen M McHugh • Chesapeake Bay Real Estate Plus, LLC






