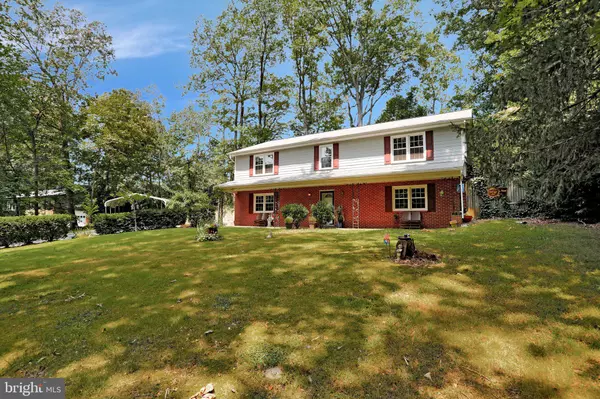$399,900
$399,900
For more information regarding the value of a property, please contact us for a free consultation.
2916 TIMBER RIDGE DR Mount Airy, MD 21771
4 Beds
2 Baths
2,411 SqFt
Key Details
Sold Price $399,900
Property Type Single Family Home
Sub Type Detached
Listing Status Sold
Purchase Type For Sale
Square Footage 2,411 sqft
Price per Sqft $165
Subdivision None Available
MLS Listing ID MDCR2001630
Sold Date 09/27/21
Style Raised Ranch/Rambler
Bedrooms 4
Full Baths 2
HOA Y/N N
Abv Grd Liv Area 2,411
Originating Board BRIGHT
Year Built 1972
Annual Tax Amount $3,280
Tax Year 2021
Lot Size 0.471 Acres
Acres 0.47
Property Description
Welcome home! Are you looking for tranquility and peace, but still want a short commute to the grocery store and shops? Minutes from Downtown Mount Airy, Westminster, and Eldersburg, this beautiful home on a dead end road is just waiting for you! Sit out on your covered porch at night and listen to nature! The home was built from the ground up by an original Mount Airy resident and movie theater owner, Lewis Jones. You can see the love and care he put in to building this home in the stunning, impeccably maintained hardwood floors, huge sturdy workbench, and wagon wheels still containing their names at the driveway's entrance. Along with history and original woodwork, this home boasts a new roof (2019), new water heater (2020), newer HVAC, and whole-house water filtration! Tons of parking between the attached garage and spacious driveway - plus lots of storage, including a large outdoor canopy to park your RV or other toys! Don't wait to schedule your showing - this beauty will not last!!
Location
State MD
County Carroll
Zoning RESIDENTIAL
Rooms
Other Rooms Living Room, Dining Room, Kitchen, Family Room, Other
Basement Outside Entrance, Full, Improved
Interior
Interior Features Kitchen - Table Space
Hot Water Electric
Heating Heat Pump(s), Baseboard - Electric
Cooling Central A/C
Fireplace N
Heat Source Electric
Exterior
Parking Features Garage - Side Entry
Garage Spaces 4.0
Water Access N
Accessibility None
Attached Garage 1
Total Parking Spaces 4
Garage Y
Building
Story 2
Sewer Private Septic Tank
Water Well
Architectural Style Raised Ranch/Rambler
Level or Stories 2
Additional Building Above Grade, Below Grade
New Construction N
Schools
School District Carroll County Public Schools
Others
Senior Community No
Tax ID 0709005382
Ownership Fee Simple
SqFt Source Assessor
Special Listing Condition Standard
Read Less
Want to know what your home might be worth? Contact us for a FREE valuation!

Our team is ready to help you sell your home for the highest possible price ASAP

Bought with Derrick Lewis • Realty One Group Performance, LLC






