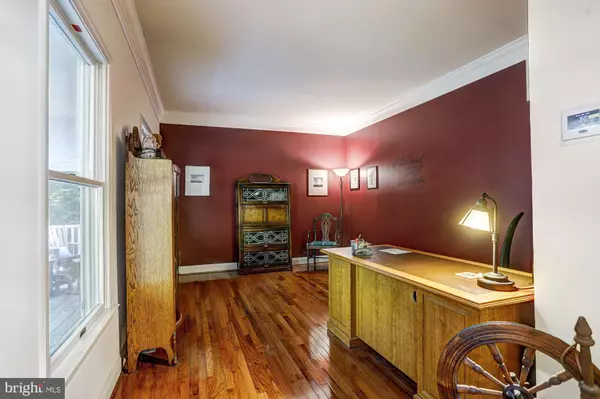$675,000
$689,000
2.0%For more information regarding the value of a property, please contact us for a free consultation.
6900 MARRIOTTSVILLE RD #2 Marriottsville, MD 21104
4 Beds
4 Baths
2,684 SqFt
Key Details
Sold Price $675,000
Property Type Single Family Home
Sub Type Detached
Listing Status Sold
Purchase Type For Sale
Square Footage 2,684 sqft
Price per Sqft $251
Subdivision None Available
MLS Listing ID MDCR2002374
Sold Date 11/01/21
Style Colonial
Bedrooms 4
Full Baths 3
Half Baths 1
HOA Y/N N
Abv Grd Liv Area 2,684
Originating Board BRIGHT
Year Built 1996
Annual Tax Amount $4,932
Tax Year 2021
Lot Size 3.592 Acres
Acres 3.59
Property Description
24 hour notice required for showings. Stunning colonial set on over 3.5 acres backing to trees boasting lofty windows, light filled interiors, and design inspired features throughout! Grand two story foyer; Classic crown molding, chair railing and wainscoting; Formal dining room with lit tray ceiling; Eat-in kitchen equipped with sleek appliances; Under the cabinet lighting and tile backsplash; Center island with breakfast bar; Ample cabinetry and breakfast room; Sunken family room with striking stone profile wood burning stove; Primary bedroom with tray ceiling and expansive walk-in closet; Primary bath with separate vanities, soaking tub, and separate shower; Three generously sized bedrooms and full bath conclude the upper-level sleeping quarters; Lower-level complete with storage, full bath, hobby room, workshop, and recreation room with extravagant bar, sure to be the envy of family and friends! Exterior Features: Covered Front Porch, Exterior Lighting, Backs to Trees, Private, Secluded, Patio, Secure Storage, and Landscaped Grounds. Community Amenities: Just minutes from Ellicott City and Columbia offering a vast variety of shopping, dining, and entertainment options. Outdoor recreation awaits you at Piney Run Park, Patapsco Valley State Park, Waverly Woods Golf Course and more! Convenient commuter routes include I-70, MD-99, MD-32, and Route 40.
Location
State MD
County Carroll
Zoning RESIDENTIAL
Rooms
Other Rooms Dining Room, Primary Bedroom, Bedroom 2, Bedroom 3, Bedroom 4, Kitchen, Family Room, Foyer, Breakfast Room, Study, Laundry, Recreation Room, Storage Room, Workshop, Hobby Room
Basement Fully Finished, Interior Access, Outside Entrance, Rear Entrance, Walkout Level, Windows, Workshop, Connecting Stairway, Daylight, Partial, Heated, Improved, Shelving, Space For Rooms
Interior
Interior Features Attic, Bar, Breakfast Area, Carpet, Ceiling Fan(s), Chair Railings, Dining Area, Family Room Off Kitchen, Floor Plan - Open, Formal/Separate Dining Room, Kitchen - Eat-In, Kitchen - Island, Kitchen - Table Space, Primary Bath(s), Wainscotting, Walk-in Closet(s), Wood Floors
Hot Water 60+ Gallon Tank, Electric
Heating Heat Pump(s)
Cooling Ceiling Fan(s), Central A/C, Heat Pump(s)
Flooring Carpet, Ceramic Tile, Hardwood
Fireplaces Number 1
Fireplaces Type Mantel(s), Stone, Wood
Equipment Built-In Microwave, Cooktop, Dishwasher, Disposal, Dryer, Extra Refrigerator/Freezer, Icemaker, Oven - Self Cleaning, Oven - Single, Oven - Wall, Refrigerator, Stove, Water Heater
Fireplace Y
Window Features Double Pane,Insulated,Screens,Vinyl Clad
Appliance Built-In Microwave, Cooktop, Dishwasher, Disposal, Dryer, Extra Refrigerator/Freezer, Icemaker, Oven - Self Cleaning, Oven - Single, Oven - Wall, Refrigerator, Stove, Water Heater
Heat Source Electric
Laundry Main Floor, Has Laundry
Exterior
Exterior Feature Patio(s), Porch(es)
Parking Features Additional Storage Area, Garage - Side Entry, Garage Door Opener, Inside Access
Garage Spaces 2.0
Water Access N
View Garden/Lawn, Trees/Woods
Roof Type Shingle,Composite
Accessibility Other
Porch Patio(s), Porch(es)
Attached Garage 2
Total Parking Spaces 2
Garage Y
Building
Lot Description Backs to Trees, Front Yard, Landscaping, Level, Private, Rear Yard, Secluded, SideYard(s), Trees/Wooded
Story 3
Foundation Permanent
Sewer Septic Exists
Water Well
Architectural Style Colonial
Level or Stories 3
Additional Building Above Grade, Below Grade
Structure Type 9'+ Ceilings,Dry Wall,High,Tray Ceilings
New Construction N
Schools
Elementary Schools Freedom District
Middle Schools Oklahoma Road
High Schools Liberty
School District Carroll County Public Schools
Others
Senior Community No
Tax ID 0705022673
Ownership Fee Simple
SqFt Source Assessor
Security Features Main Entrance Lock,Smoke Detector
Special Listing Condition Standard
Read Less
Want to know what your home might be worth? Contact us for a FREE valuation!

Our team is ready to help you sell your home for the highest possible price ASAP

Bought with Robert J Chew • Berkshire Hathaway HomeServices PenFed Realty






