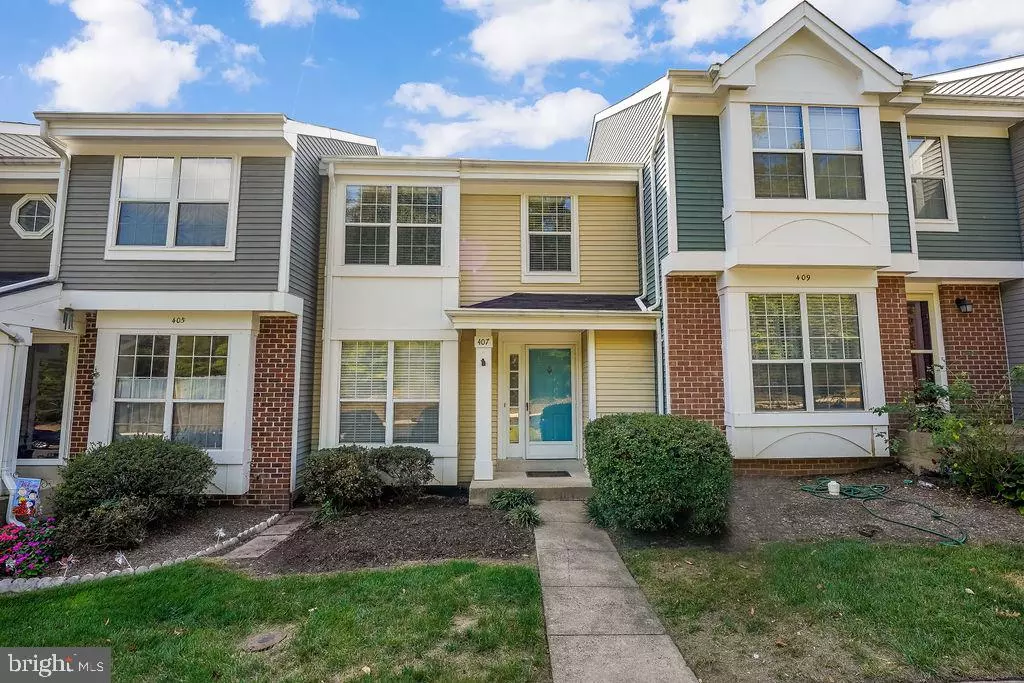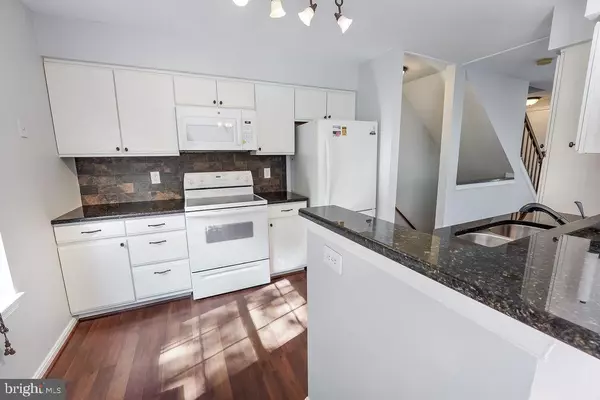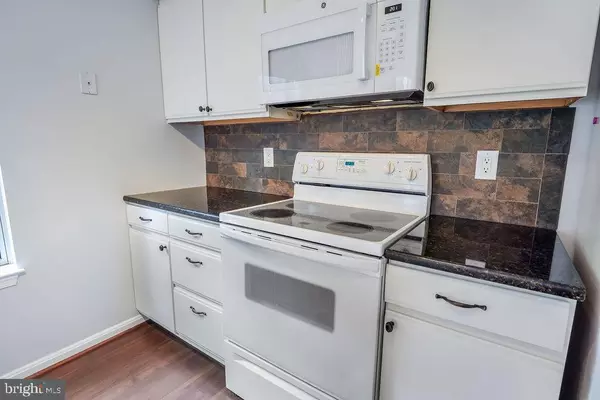$249,900
$249,900
For more information regarding the value of a property, please contact us for a free consultation.
407 PROVIDENCE ST #407 Stafford, VA 22554
3 Beds
2 Baths
1,024 SqFt
Key Details
Sold Price $249,900
Property Type Condo
Sub Type Condo/Co-op
Listing Status Sold
Purchase Type For Sale
Square Footage 1,024 sqft
Price per Sqft $244
Subdivision Springhill Townhome
MLS Listing ID VAST2002192
Sold Date 12/10/21
Style Colonial
Bedrooms 3
Full Baths 2
Condo Fees $240/mo
HOA Y/N N
Abv Grd Liv Area 1,024
Originating Board BRIGHT
Year Built 1990
Annual Tax Amount $1,432
Tax Year 2021
Property Description
Bright and Cheery three-level townhome style condo with open floor plan. Fresh paint and upgrades throughout. The kitchen features ample cabinetry and Granite countertops with a passthrough bar area to the dining room. Relax on the freshly stained deck that backs to trees for added privacy. The upper level has two nice size bedrooms with vaulted ceilings and an upgraded full bath. The finished basement offers a possible third bedroom/den with a full bath. Walkout to the fenced-in backyard with a shed for storage. A newer efficient HVAC system helps keep your energy cost down. Front lawn care is included in condo fees, along with exterior maintenance, trash, snow removal, community park area, and common grounds maintenance. Two reserved parking spots in front of the unit for your convenience. Great location, minutes to I95. Close to Quantico marine base, transportation, shopping, restaurants, and schools.
Location
State VA
County Stafford
Zoning R2
Rooms
Other Rooms Living Room, Dining Room, Kitchen, Family Room, Basement, Utility Room
Basement Full
Interior
Interior Features Combination Dining/Living, Upgraded Countertops, Window Treatments, Floor Plan - Open
Hot Water Electric
Heating Heat Pump(s)
Cooling None
Flooring Laminate Plank, Carpet, Luxury Vinyl Plank
Equipment Dishwasher, Disposal, Dryer, Microwave, Oven - Single, Refrigerator, Oven/Range - Electric, Washer, Water Heater
Fireplace N
Appliance Dishwasher, Disposal, Dryer, Microwave, Oven - Single, Refrigerator, Oven/Range - Electric, Washer, Water Heater
Heat Source Electric
Laundry Basement
Exterior
Exterior Feature Deck(s)
Parking On Site 2
Fence Board, Rear, Wood
Amenities Available None
Water Access N
Accessibility None
Porch Deck(s)
Garage N
Building
Story 2
Foundation Concrete Perimeter
Sewer Public Sewer
Water Public
Architectural Style Colonial
Level or Stories 2
Additional Building Above Grade, Below Grade
New Construction N
Schools
School District Stafford County Public Schools
Others
Pets Allowed Y
HOA Fee Include Lawn Care Front,Insurance,Road Maintenance,Snow Removal,Trash,Common Area Maintenance,Ext Bldg Maint,Reserve Funds
Senior Community No
Tax ID 21H 3 407
Ownership Condominium
Acceptable Financing Cash, Conventional, FHA, VA
Listing Terms Cash, Conventional, FHA, VA
Financing Cash,Conventional,FHA,VA
Special Listing Condition Standard
Pets Allowed Cats OK, Dogs OK
Read Less
Want to know what your home might be worth? Contact us for a FREE valuation!

Our team is ready to help you sell your home for the highest possible price ASAP

Bought with TRACY CARON BAPTISTE • Coldwell Banker Realty






