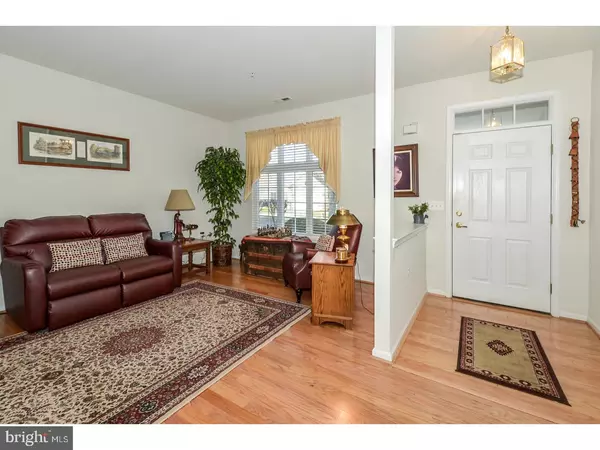$410,000
$415,000
1.2%For more information regarding the value of a property, please contact us for a free consultation.
918 HAMILTON WAY Warwick, PA 18974
2 Beds
2 Baths
1,686 SqFt
Key Details
Sold Price $410,000
Property Type Single Family Home
Sub Type Detached
Listing Status Sold
Purchase Type For Sale
Square Footage 1,686 sqft
Price per Sqft $243
Subdivision Heritage Cr Ests
MLS Listing ID 1000329830
Sold Date 06/11/18
Style Traditional
Bedrooms 2
Full Baths 2
HOA Fees $219/mo
HOA Y/N Y
Abv Grd Liv Area 1,686
Originating Board TREND
Year Built 2003
Annual Tax Amount $5,656
Tax Year 2018
Lot Size 5,720 Sqft
Acres 0.13
Lot Dimensions 52X110
Property Description
Welcome home to this well maintained Franklin model home in the much sought after Heritage Creek Estates, a premier 55+ community! This beautiful home offers 2 bedrooms and 2 full bathrooms. Gleaming hardwood floors greet you at the front door as you enter the large formal living and dining rooms. This home boasts hardwood floors throughout with newer carpet in the two bedrooms and many upgrades. The kitchen has granite counters, stainless steel appliances, 42" cabinets, and a large pantry and recessed lighting. The over-sized island in the kitchen is an entertainer's dream, open to the family room and breakfast area. The abundance of windows throughout this open concept home allow for the sun to provide lots of natural light. There is a spacious master bedroom with an upgraded master bath to include a double vanity, glass shower, 12" tiles and soaking tub. Storage will not be a problem as there is a large walk-in closet in the master bedroom. The second bedroom can be used as an office, den, or guest bedroom. A second full bath and laundry/mud room finish off the interior of this home. Step outdoors to find an oversized patio with a retractable awning and a gas line for your grill. Perfect for outdoor entertaining and fun. Don't forget the community clubhouse that offers a ballroom, indoor and outdoor pools, tennis courts, exercise room, library, classes, clubs, and so much more! Community is close to main roads, shopping and restaurants. Nothing to do but move right in!
Location
State PA
County Bucks
Area Warwick Twp (10151)
Zoning RA
Rooms
Other Rooms Living Room, Dining Room, Primary Bedroom, Kitchen, Family Room, Bedroom 1, Laundry, Attic
Interior
Interior Features Primary Bath(s), Kitchen - Island, Butlers Pantry, Ceiling Fan(s), Sprinkler System, Stall Shower, Dining Area
Hot Water Natural Gas
Heating Gas, Forced Air
Cooling Central A/C
Flooring Wood, Fully Carpeted, Tile/Brick
Equipment Built-In Range, Oven - Self Cleaning, Dishwasher, Disposal, Energy Efficient Appliances, Built-In Microwave
Fireplace N
Window Features Bay/Bow,Energy Efficient
Appliance Built-In Range, Oven - Self Cleaning, Dishwasher, Disposal, Energy Efficient Appliances, Built-In Microwave
Heat Source Natural Gas
Laundry Main Floor
Exterior
Exterior Feature Patio(s)
Parking Features Garage Door Opener
Garage Spaces 5.0
Utilities Available Cable TV
Amenities Available Swimming Pool, Tennis Courts, Club House
Water Access N
Roof Type Shingle
Accessibility None
Porch Patio(s)
Attached Garage 2
Total Parking Spaces 5
Garage Y
Building
Lot Description Level, Front Yard, Rear Yard, SideYard(s)
Story 1
Foundation Concrete Perimeter
Sewer Public Sewer
Water Public
Architectural Style Traditional
Level or Stories 1
Additional Building Above Grade
New Construction N
Schools
School District Central Bucks
Others
HOA Fee Include Pool(s),Common Area Maintenance,Lawn Maintenance,Snow Removal,Trash,Health Club
Senior Community Yes
Tax ID 51-034-139
Ownership Fee Simple
Acceptable Financing Conventional, VA, FHA 203(b)
Listing Terms Conventional, VA, FHA 203(b)
Financing Conventional,VA,FHA 203(b)
Read Less
Want to know what your home might be worth? Contact us for a FREE valuation!

Our team is ready to help you sell your home for the highest possible price ASAP

Bought with Joseph Cairo • RE/MAX Centre Realtors







