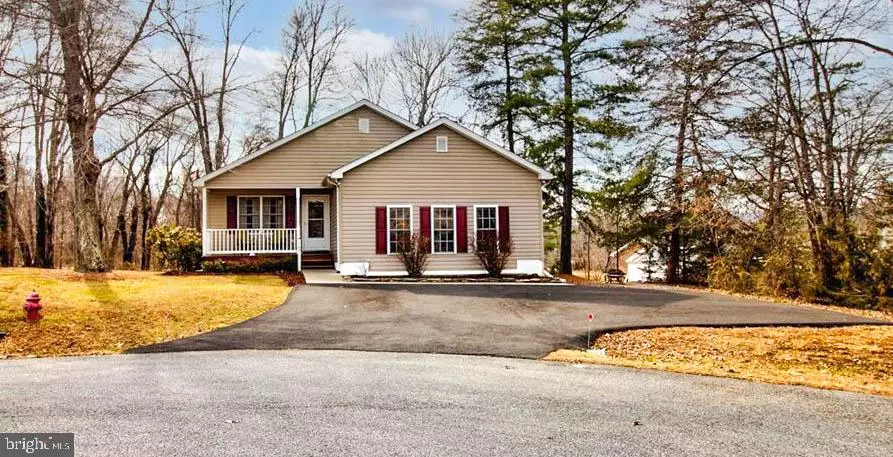$285,510
$275,000
3.8%For more information regarding the value of a property, please contact us for a free consultation.
107 PINE CT Gordonsville, VA 22942
3 Beds
2 Baths
1,736 SqFt
Key Details
Sold Price $285,510
Property Type Single Family Home
Sub Type Detached
Listing Status Sold
Purchase Type For Sale
Square Footage 1,736 sqft
Price per Sqft $164
Subdivision East Gate
MLS Listing ID VAOR2001958
Sold Date 04/01/22
Style Ranch/Rambler
Bedrooms 3
Full Baths 2
HOA Y/N N
Abv Grd Liv Area 1,736
Originating Board BRIGHT
Year Built 2003
Annual Tax Amount $1,540
Tax Year 2021
Lot Size 0.354 Acres
Acres 0.35
Property Description
Come enjoy a slower pace of life and small town living just minutes to beautiful farmland. Walk to the library, post office and quaint downtown businesses in 10 minutes, This affordable, spacious, 3 bedroom, 2 full bath, beauty has hardwood floors throughout, and beams with natural light. One level, easy living on the main, with three steps down to huge 20' x 21' family room. The kitchen has stainless steel appliances, under cabinet lighting and granite countertops. The deck (new in 2019) is off the kitchen for easy grilling and relaxing. HVAC and hot water heater were both new in 2020 and the driveway was built in 2019. Watch the seasons change from the covered front porch. This comfortable home is situated on a large cul de sac, so there is no through traffic to disturb your serenity. A beautiful 30 minute country drive to the food, entertainment and employment opportunities in Charlottesville...Monticello, Montpelier...
There is a floor plan with room measurements as the last photo in the listing.
Location
State VA
County Orange
Zoning R1
Rooms
Main Level Bedrooms 3
Interior
Interior Features Attic, Ceiling Fan(s), Combination Kitchen/Dining
Hot Water Electric
Cooling Ceiling Fan(s), Heat Pump(s), Central A/C
Flooring Hardwood, Ceramic Tile
Equipment Built-In Microwave, Built-In Range, Dishwasher, Dryer - Electric, Exhaust Fan, Icemaker, Washer, Water Dispenser, Water Heater
Furnishings No
Fireplace N
Window Features Insulated
Appliance Built-In Microwave, Built-In Range, Dishwasher, Dryer - Electric, Exhaust Fan, Icemaker, Washer, Water Dispenser, Water Heater
Heat Source Electric
Laundry Has Laundry, Dryer In Unit, Washer In Unit, Main Floor
Exterior
Exterior Feature Porch(es), Deck(s)
Garage Spaces 4.0
Utilities Available Cable TV Available, Electric Available, Sewer Available, Water Available
Water Access N
Roof Type Unknown
Street Surface Black Top
Accessibility None
Porch Porch(es), Deck(s)
Road Frontage State
Total Parking Spaces 4
Garage N
Building
Lot Description Cul-de-sac, No Thru Street
Story 1
Foundation Block
Sewer Public Sewer
Water Public
Architectural Style Ranch/Rambler
Level or Stories 1
Additional Building Above Grade, Below Grade
Structure Type Dry Wall,9'+ Ceilings
New Construction N
Schools
High Schools Orange Co.
School District Orange County Public Schools
Others
Pets Allowed Y
Senior Community No
Tax ID 068D0020000240
Ownership Fee Simple
SqFt Source Estimated
Security Features Smoke Detector,Main Entrance Lock
Acceptable Financing Cash, Conventional, FHA, VA
Horse Property N
Listing Terms Cash, Conventional, FHA, VA
Financing Cash,Conventional,FHA,VA
Special Listing Condition Standard
Pets Allowed No Pet Restrictions
Read Less
Want to know what your home might be worth? Contact us for a FREE valuation!

Our team is ready to help you sell your home for the highest possible price ASAP

Bought with ANGELINA SANTUS • NEST REALTY GROUP






