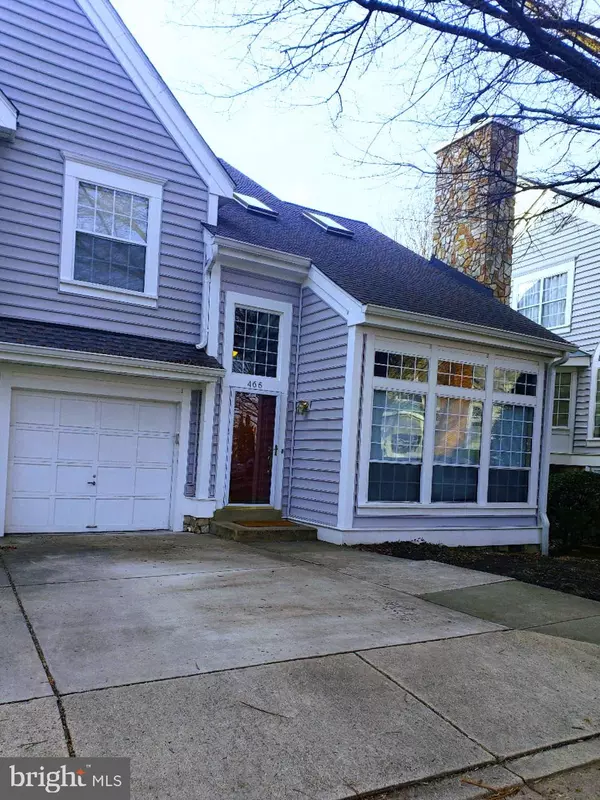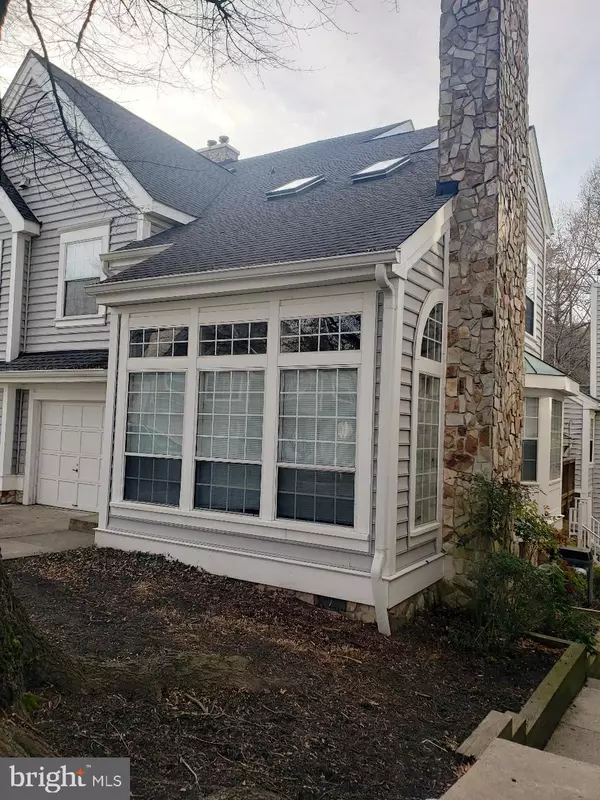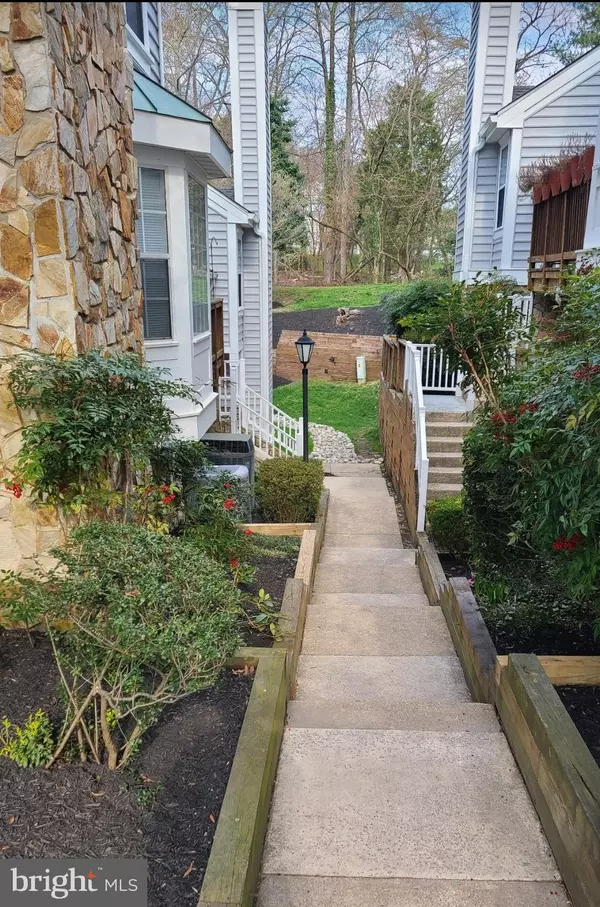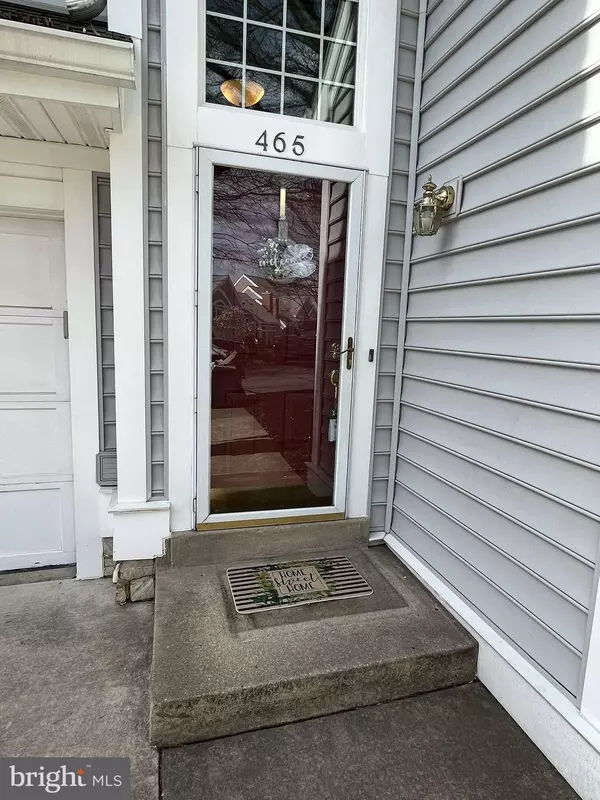$420,000
$399,999
5.0%For more information regarding the value of a property, please contact us for a free consultation.
465 FORTRESS WAY Occoquan, VA 22125
2 Beds
3 Baths
1,590 SqFt
Key Details
Sold Price $420,000
Property Type Townhouse
Sub Type End of Row/Townhouse
Listing Status Sold
Purchase Type For Sale
Square Footage 1,590 sqft
Price per Sqft $264
Subdivision Occoquan Pointe Condo
MLS Listing ID VAPW2021578
Sold Date 04/08/22
Style Traditional
Bedrooms 2
Full Baths 2
Half Baths 1
HOA Fees $350/mo
HOA Y/N Y
Abv Grd Liv Area 1,590
Originating Board BRIGHT
Year Built 1989
Annual Tax Amount $3,946
Tax Year 2021
Property Description
Rare & Sought after Exclusive Well kept End/Corner Home has 2bedrm/2.5bath/1cg. Features beautiful Hardwood floors on the 1st floor, Upgraded Kitchen (2016)
, High ceilings, 2 Skylights & larger than most bright loft. Enjoy sipping a cup of coffee on the quaint Deck. A dog park is currently being constructed. Enjoy a swim or Relax in the community & fenced private Pool by the Club house.
*Walking distance to Historic Occoquan District. This tranquil community sits at the top of the town.
*Close to Commuter lots , bus lines & less than 5 miles from VRE.
*Home Freshly Painted & Professionally cleaned, ready for you to make it your own.
**$350 Mo Assoc fee includes Water, Trash, Snow Removal, & Maintenance Exterior of Bldg & Driveways, Landscaping & Community Clubhouse, Pool, Grounds, & Community Streets. & decks.
*Call Me or Call your Realtor to make your Private Showing.
* All offers to presented to owners for review Sunday 8p.
Location
State VA
County Prince William
Zoning R6
Direction Southeast
Rooms
Other Rooms Living Room, Dining Room, Primary Bedroom, Bedroom 2, Kitchen, Family Room, Loft, Bathroom 2, Primary Bathroom
Interior
Interior Features Bar, Carpet, Ceiling Fan(s), Chair Railings, Combination Kitchen/Living, Dining Area, Family Room Off Kitchen, Floor Plan - Open, Pantry, Skylight(s), Soaking Tub, Stall Shower, Tub Shower, Upgraded Countertops, Walk-in Closet(s), Wood Floors, Crown Moldings
Hot Water Electric
Heating Heat Pump(s)
Cooling Ceiling Fan(s), Central A/C
Flooring Carpet, Hardwood, Tile/Brick
Fireplaces Number 1
Fireplaces Type Wood, Screen, Mantel(s)
Equipment Dishwasher, Disposal, Dryer, Dryer - Electric, Oven/Range - Electric, Refrigerator, Stainless Steel Appliances, Washer, Water Heater, Microwave
Furnishings No
Fireplace Y
Appliance Dishwasher, Disposal, Dryer, Dryer - Electric, Oven/Range - Electric, Refrigerator, Stainless Steel Appliances, Washer, Water Heater, Microwave
Heat Source None
Laundry Main Floor, Washer In Unit, Dryer In Unit
Exterior
Exterior Feature Deck(s)
Parking Features Garage Door Opener, Garage - Front Entry, Inside Access, Additional Storage Area
Garage Spaces 2.0
Utilities Available Electric Available, Water Available, Cable TV Available
Amenities Available Club House, Common Grounds, Pool - Outdoor
Water Access N
View Garden/Lawn, Street
Roof Type Shingle
Street Surface Black Top
Accessibility 2+ Access Exits
Porch Deck(s)
Road Frontage Private
Attached Garage 1
Total Parking Spaces 2
Garage Y
Building
Lot Description Corner
Story 2
Foundation Slab
Sewer Public Sewer
Water Community
Architectural Style Traditional
Level or Stories 2
Additional Building Above Grade, Below Grade
Structure Type Dry Wall,2 Story Ceilings
New Construction N
Schools
Elementary Schools Occoquan
Middle Schools Lake Ridge
High Schools Woodbridge
School District Prince William County Public Schools
Others
Pets Allowed Y
HOA Fee Include Common Area Maintenance,Ext Bldg Maint,Lawn Maintenance,Management,Pool(s),Road Maintenance,Snow Removal,Trash,Water
Senior Community No
Tax ID 8393-54-5843.02
Ownership Condominium
Acceptable Financing Cash, Conventional, FHA, VA, USDA, Negotiable
Horse Property N
Listing Terms Cash, Conventional, FHA, VA, USDA, Negotiable
Financing Cash,Conventional,FHA,VA,USDA,Negotiable
Special Listing Condition Standard
Pets Allowed Number Limit, Case by Case Basis
Read Less
Want to know what your home might be worth? Contact us for a FREE valuation!

Our team is ready to help you sell your home for the highest possible price ASAP

Bought with Kristen Johnson • Compass






