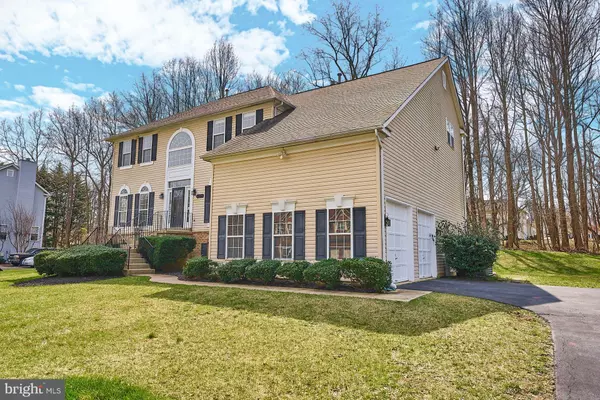$720,000
$685,000
5.1%For more information regarding the value of a property, please contact us for a free consultation.
14213 DUNWOOD VALLEY DR Bowie, MD 20721
5 Beds
5 Baths
4,608 SqFt
Key Details
Sold Price $720,000
Property Type Single Family Home
Sub Type Detached
Listing Status Sold
Purchase Type For Sale
Square Footage 4,608 sqft
Price per Sqft $156
Subdivision Woodmore Highlands
MLS Listing ID MDPG2035726
Sold Date 04/13/22
Style Colonial
Bedrooms 5
Full Baths 4
Half Baths 1
HOA Fees $20/ann
HOA Y/N Y
Abv Grd Liv Area 3,072
Originating Board BRIGHT
Year Built 1995
Annual Tax Amount $8,673
Tax Year 2012
Lot Size 0.737 Acres
Acres 0.74
Property Description
Welcome to this meticulously cared for, expansive colonial in the highly desirable Woodmore Highlands community located in the heart of Bowie. This beautiful sun-filled home features almost 5000 sq ft living space and sits on a .74 acre lot. Enter the home and you will find a two-story foyer with hardwood flooring and coat closet. To the right of this area is the formal dining room which has easy access to the kitchen. To the left of the foyer is a formal living space that leads to additional living space which has double doors leading to a sunken great room with gas fireplace. This great room is open to an eat- in kitchen which has tons of cabinetry and counter space, including an island. Also on the main level is the laundry room with front loading washer/dryer set on pedestals, powder room and access to attached and oversized 2 car garage. The top floor of the home features a massive owner's suite, with three sided gas fireplace, living/lounge area, two large walk in closets and huge en-suite bathroom featuring soaking tub, dual vanities and separate shower. The top level features an additional three spacious bedrooms, all with direct access to a full bathroom - there are a rare 3 full bathrooms on the top bedroom level of this home. The lower level is also rare in that there are windows around the perimeter of this space, many full sized, providing this large area lovely natural light and giving is the true feeling of additional living space. The walk out lower level features a bedroom space connected to a full bathroom, super large living/recreation space and kitchen area - perfect for ultimate entertaining or an in-law/roommate set up. The home has a large driveway with space for several vehicles. New carpet throughout and architectural grade shingle roof replaced in 2017. Dual zoned HVAC. Amazing location between Bowie Town Center and the Fairwood areas. Wonderful commuter location! One year home warranty from Old Republic provided to new owners.
Location
State MD
County Prince Georges
Zoning RE
Rooms
Other Rooms Living Room, Dining Room, Primary Bedroom, Bedroom 2, Bedroom 3, Bedroom 4, Bedroom 5, Kitchen, Game Room, Family Room, Breakfast Room, Laundry, Office
Basement Connecting Stairway, Outside Entrance, Sump Pump, Fully Finished, Walkout Level
Interior
Interior Features Attic, 2nd Kitchen, Family Room Off Kitchen, Kitchen - Island, Kitchen - Table Space, Dining Area, Breakfast Area, Kitchen - Eat-In, Chair Railings, Crown Moldings, Primary Bath(s), Window Treatments, WhirlPool/HotTub
Hot Water Natural Gas
Heating Forced Air
Cooling Ceiling Fan(s), Central A/C
Fireplaces Number 2
Fireplaces Type Screen
Equipment Dishwasher, Disposal, Dryer, Exhaust Fan, Icemaker, Microwave, Oven/Range - Gas, Refrigerator, Washer
Fireplace Y
Window Features Screens
Appliance Dishwasher, Disposal, Dryer, Exhaust Fan, Icemaker, Microwave, Oven/Range - Gas, Refrigerator, Washer
Heat Source Natural Gas
Exterior
Parking Features Garage Door Opener
Garage Spaces 2.0
Water Access N
Roof Type Architectural Shingle
Accessibility None
Attached Garage 2
Total Parking Spaces 2
Garage Y
Building
Story 3
Foundation Concrete Perimeter
Sewer Public Sewer
Water Public
Architectural Style Colonial
Level or Stories 3
Additional Building Above Grade, Below Grade
New Construction N
Schools
School District Prince George'S County Public Schools
Others
Senior Community No
Tax ID 17070764696
Ownership Fee Simple
SqFt Source Assessor
Security Features Electric Alarm,Intercom
Special Listing Condition Standard
Read Less
Want to know what your home might be worth? Contact us for a FREE valuation!

Our team is ready to help you sell your home for the highest possible price ASAP

Bought with Anita Lolin • Fairfax Realty Elite






