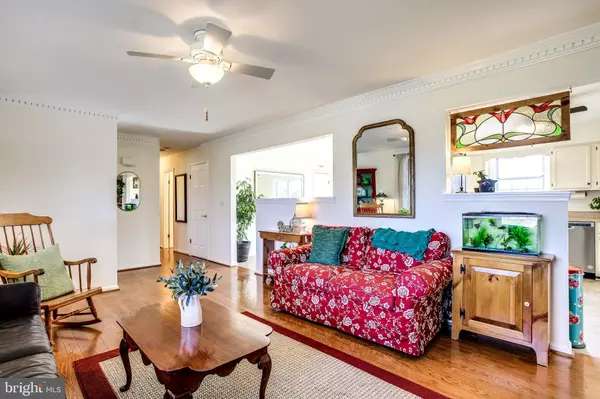$507,500
$499,900
1.5%For more information regarding the value of a property, please contact us for a free consultation.
13209 JESSE SMITH RD Mount Airy, MD 21771
3 Beds
3 Baths
2,000 SqFt
Key Details
Sold Price $507,500
Property Type Single Family Home
Sub Type Detached
Listing Status Sold
Purchase Type For Sale
Square Footage 2,000 sqft
Price per Sqft $253
Subdivision None Available
MLS Listing ID MDFR2015082
Sold Date 04/15/22
Style Ranch/Rambler
Bedrooms 3
Full Baths 2
Half Baths 1
HOA Y/N N
Abv Grd Liv Area 1,900
Originating Board BRIGHT
Year Built 1987
Annual Tax Amount $4,359
Tax Year 2021
Lot Size 1.340 Acres
Acres 1.34
Property Description
While first impressions are important, this property will certainly leave a lasting impression. Hopefully, that lasting impression is one that leads to new beginnings and countless memories for whomever wishes to call Mount Airy home. Home is exactly what this property represents. Imagine sitting around the marble fireplace on a cold winter's evening listening to firewood softly crackle or enjoying a picturesque view of preserved farmland from the deck on a bright summer's day. Whichever season is present, there is something for everyone to love about this property. Perhaps that favorite feature is the kitchen farmhouse sink or even the utility-improved shed. Every day is a chance for discovery, and a new story is waiting to be written.
Location
State MD
County Frederick
Zoning RESIDENTIAL
Direction North
Rooms
Other Rooms Living Room, Primary Bedroom, Bedroom 2, Bedroom 3, Kitchen, Family Room, Foyer, Laundry, Storage Room, Bathroom 2, Bonus Room, Primary Bathroom, Half Bath
Basement Partially Finished, Walkout Level, Space For Rooms, Outside Entrance, Interior Access, Heated, Rear Entrance, Windows
Main Level Bedrooms 3
Interior
Interior Features Carpet, Ceiling Fan(s), Crown Moldings, Kitchen - Eat-In, Wood Floors
Hot Water Electric
Heating Forced Air, Heat Pump(s), Heat Pump - Electric BackUp
Cooling Central A/C
Flooring Carpet, Laminated, Hardwood, Vinyl, Ceramic Tile
Fireplaces Number 1
Fireplaces Type Fireplace - Glass Doors, Marble
Equipment Dishwasher, Stove, Washer
Fireplace Y
Appliance Dishwasher, Stove, Washer
Heat Source Electric, Other
Exterior
Exterior Feature Deck(s), Porch(es)
Garage Spaces 9.0
Carport Spaces 4
Fence Wood
Utilities Available Phone Available, Cable TV Available
Water Access N
View Panoramic, Pasture
Roof Type Shingle
Street Surface Black Top
Accessibility None
Porch Deck(s), Porch(es)
Road Frontage City/County
Total Parking Spaces 9
Garage N
Building
Lot Description Cleared, Front Yard, Rear Yard, Rural
Story 2
Foundation Concrete Perimeter
Sewer Private Sewer
Water Private, Well
Architectural Style Ranch/Rambler
Level or Stories 2
Additional Building Above Grade, Below Grade
Structure Type Dry Wall
New Construction N
Schools
Elementary Schools New Market
Middle Schools New Market
High Schools Linganore
School District Frederick County Public Schools
Others
Pets Allowed Y
Senior Community No
Tax ID 1118386097
Ownership Fee Simple
SqFt Source Assessor
Acceptable Financing Cash, Conventional
Listing Terms Cash, Conventional
Financing Cash,Conventional
Special Listing Condition Standard
Pets Allowed No Pet Restrictions
Read Less
Want to know what your home might be worth? Contact us for a FREE valuation!

Our team is ready to help you sell your home for the highest possible price ASAP

Bought with Karriem Hopwood • Corner House Realty






