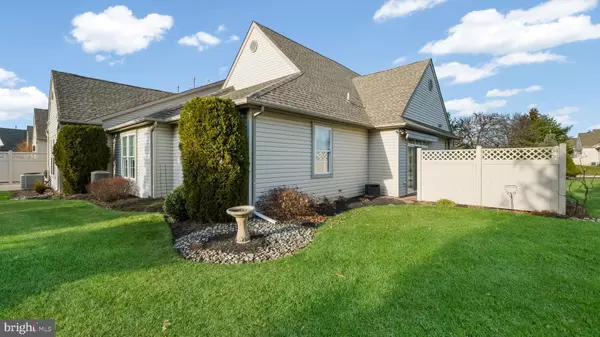$470,000
$420,000
11.9%For more information regarding the value of a property, please contact us for a free consultation.
1611 YORKTOWN ROAD Jamison, PA 18929
3 Beds
3 Baths
2,469 SqFt
Key Details
Sold Price $470,000
Property Type Condo
Sub Type Condo/Co-op
Listing Status Sold
Purchase Type For Sale
Square Footage 2,469 sqft
Price per Sqft $190
Subdivision Yorktown
MLS Listing ID PABU2016186
Sold Date 03/30/22
Style Traditional
Bedrooms 3
Full Baths 3
Condo Fees $300/mo
HOA Y/N N
Abv Grd Liv Area 2,469
Originating Board BRIGHT
Year Built 1998
Annual Tax Amount $5,666
Tax Year 2021
Property Description
Yorktown is a beautiful 55+ community, designed on 2 large circular courts, with a walking trail and adjacent township park. This end unit location & expansive windows lets lots of sunlight in. This home boasts a wonderful open floor plan with high end architectural features. Includes 9 foot ceilings, with tray ceilings, transome windows, crown molding, upgraded base and door trims. The bright and cheerful kitchen includes plenty of cabinets with crown molding trim and a large triple window with plantation shutters. All interior doors are widened for wheelchair accessibility. The convenience of 1st floor living includes your owners suite with 2 walk-in closets and large triple window. The Owners bath features an oversized shower, extra wide vanity and linen closet. The laundry room & guest bedroom are also located on the 1st floor. Along with a full hall bathroom. The upper level offers a 3rd bedroom & full bath which is perfect for visiting family or friends. The garage offers protection for your car from the inclement weather. Enjoy coffee or dinner on the patio just off of the great room, featuring a retractable awning and privacy fence. NEW REPLACEMENT WINDOWS. NEW ROOF (2016) Newer HVAC. Custom draperies throughout. You will truly enjoy the wonderful design of this home and the convenience of easy living in this worry free and maintenance free home. HO ASSOC FEE INCLUDES: Trash, snow removal including driveway and to your front door, weeding, mulching of flower beds, shrubbery trimming, includes exterior maintenance, Includes alarm system with emergency buttons. The location of this community provides plenty of shopping nearby. Just a short drive to Doylestown, Peddlers Village and New Hope. Come and enjoy this relaxing lifestyle.
Location
State PA
County Bucks
Area Warwick Twp (10151)
Zoning R1
Rooms
Other Rooms Primary Bedroom, Bedroom 2, Bedroom 3, Kitchen, Great Room, Storage Room
Main Level Bedrooms 2
Interior
Hot Water Natural Gas
Heating Forced Air
Cooling Central A/C
Heat Source Natural Gas
Exterior
Parking Features Garage - Front Entry
Garage Spaces 1.0
Amenities Available Club House, Billiard Room, Common Grounds, Exercise Room, Game Room, Meeting Room, Party Room
Water Access N
Roof Type Architectural Shingle
Accessibility 32\"+ wide Doors, Doors - Lever Handle(s)
Attached Garage 1
Total Parking Spaces 1
Garage Y
Building
Story 2
Foundation Slab
Sewer Public Sewer
Water Public
Architectural Style Traditional
Level or Stories 2
Additional Building Above Grade
New Construction N
Schools
School District Central Bucks
Others
Pets Allowed Y
HOA Fee Include Common Area Maintenance,Snow Removal,Trash,Lawn Maintenance
Senior Community Yes
Age Restriction 55
Tax ID 51-005-038-049
Ownership Condominium
Special Listing Condition Standard
Pets Allowed Dogs OK, Cats OK
Read Less
Want to know what your home might be worth? Contact us for a FREE valuation!

Our team is ready to help you sell your home for the highest possible price ASAP

Bought with Patricia Woodward • Corcoran Sawyer Smith







