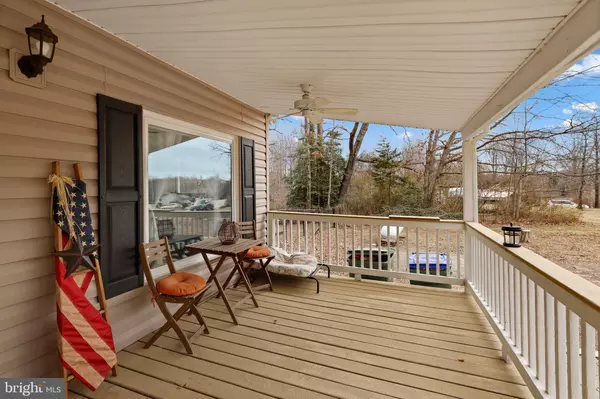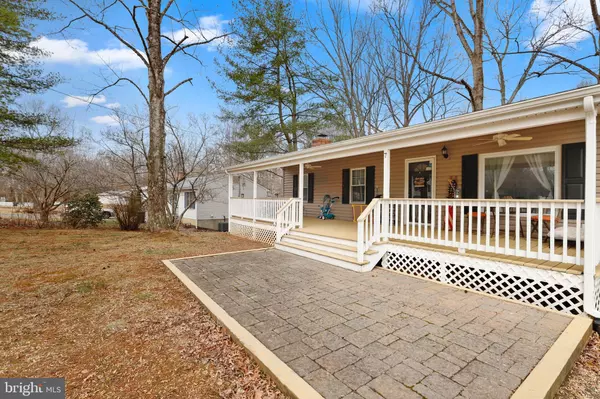$394,900
$399,900
1.3%For more information regarding the value of a property, please contact us for a free consultation.
7 HIDDEN LAKE DR Stafford, VA 22556
4 Beds
2 Baths
1,824 SqFt
Key Details
Sold Price $394,900
Property Type Single Family Home
Sub Type Detached
Listing Status Sold
Purchase Type For Sale
Square Footage 1,824 sqft
Price per Sqft $216
Subdivision Hidden Lake
MLS Listing ID VAST2008648
Sold Date 04/19/22
Style Ranch/Rambler
Bedrooms 4
Full Baths 2
HOA Y/N N
Abv Grd Liv Area 912
Originating Board BRIGHT
Year Built 1973
Annual Tax Amount $2,155
Tax Year 2021
Lot Size 0.816 Acres
Acres 0.82
Property Description
Welcome to this beautiful rambler style home in the Hidden Lake neighborhood in Stafford. NO HOA!! Home sits on .82 Acres and has lots of privacy from mature trees all around the home. Enter into the family room that is open to the updated kitchen with white cabinets, stainless steel appliances and granite counter tops. The main level also has 3 bedrooms and 1 full bathroom and wood flooring throughout. The finished, walk-out basement has the 4th (ntc) bedroom and the 2nd full bathroom, plus a large rec room and storage. Off of the back of the home is a large deck that overlooks the fenced back yard with a swing set and storage shed. You can also enjoy the outdoors on the covered front porch that stretches the length of the home. This home is in a secluded area, but close to all of the shops and restaurants along Garrisonville Rd. Roof replaced 2021; Water Heater replaced 2021; Distribution Tank for Septic replaced 2021.
Location
State VA
County Stafford
Zoning A2
Rooms
Basement Connecting Stairway, Rear Entrance, Outside Entrance, Fully Finished
Main Level Bedrooms 3
Interior
Interior Features Combination Kitchen/Dining, Family Room Off Kitchen, Entry Level Bedroom, Upgraded Countertops
Hot Water Electric
Heating Heat Pump(s)
Cooling None
Fireplaces Number 1
Fireplaces Type Equipment
Equipment Washer/Dryer Hookups Only, Dishwasher, Stove, Refrigerator
Fireplace Y
Appliance Washer/Dryer Hookups Only, Dishwasher, Stove, Refrigerator
Heat Source Natural Gas
Exterior
Water Access N
Accessibility None
Garage N
Building
Story 2
Foundation Other
Sewer Septic = # of BR
Water Well
Architectural Style Ranch/Rambler
Level or Stories 2
Additional Building Above Grade, Below Grade
New Construction N
Schools
Elementary Schools Margaret Brent
Middle Schools A. G. Wright
High Schools Mountain View
School District Stafford County Public Schools
Others
Senior Community No
Tax ID 8A 8 H 8
Ownership Fee Simple
SqFt Source Assessor
Special Listing Condition Standard
Read Less
Want to know what your home might be worth? Contact us for a FREE valuation!

Our team is ready to help you sell your home for the highest possible price ASAP

Bought with Michael J Willis • Pearson Smith Realty, LLC







