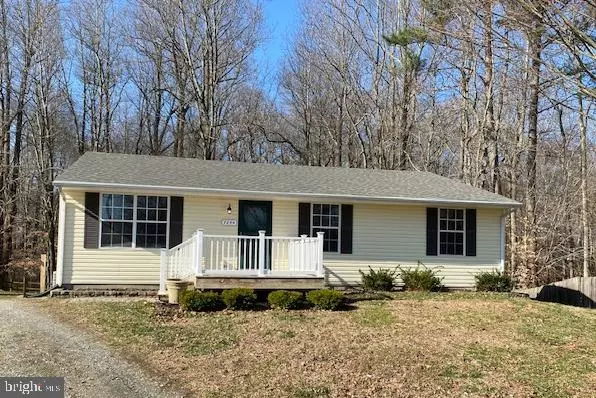$315,500
$299,900
5.2%For more information regarding the value of a property, please contact us for a free consultation.
7254 DORAL CT Easton, MD 21601
3 Beds
2 Baths
1,408 SqFt
Key Details
Sold Price $315,500
Property Type Single Family Home
Sub Type Detached
Listing Status Sold
Purchase Type For Sale
Square Footage 1,408 sqft
Price per Sqft $224
Subdivision Woods At Stoney Ridge
MLS Listing ID MDTA2002456
Sold Date 04/18/22
Style Ranch/Rambler
Bedrooms 3
Full Baths 2
HOA Y/N N
Abv Grd Liv Area 1,408
Originating Board BRIGHT
Year Built 1999
Annual Tax Amount $2,213
Tax Year 2021
Lot Size 0.645 Acres
Acres 0.64
Property Description
Come check out this charming 3 bedroom, 2 full bathroom rancher in Stoney Ridge! As soon as you walk in you will immediately notice the natural light coming in from the dining room and spacious living room . Walk down the hallway to the master bedroom and get ready to fall in love. The master bedroom has a walk-in closet, a bathroom with a separate toilet room, a beautiful view of the large backyard and a sliding glass door that leads to the huge deck. Bedroom number 2 and 3 are spacious with ample closet space. Head downstairs to the full basement and imagine the possibilities - a game room, a workshop, a craft room, a playroom, storage, etc. You can then walk out from the basement and relax on the patio or enjoy the huge backyard with a firepit and entertain family and friends. The home has it all! Recent updates include a new roof and new flooring in the kitchen, living room, dining room, and hallway and fresh paint in said rooms. This is a great location and minutes away from shopping and dining!
Location
State MD
County Talbot
Zoning RESIDENTIAL
Rooms
Basement Unfinished
Main Level Bedrooms 3
Interior
Hot Water Natural Gas
Heating Heat Pump - Gas BackUp
Cooling Central A/C, Ceiling Fan(s)
Equipment Microwave, Refrigerator, Stove, Dishwasher, Dryer, Washer
Appliance Microwave, Refrigerator, Stove, Dishwasher, Dryer, Washer
Heat Source Natural Gas
Exterior
Water Access N
Roof Type Shingle
Accessibility None
Garage N
Building
Story 1
Foundation Block
Sewer Public Sewer
Water Public
Architectural Style Ranch/Rambler
Level or Stories 1
Additional Building Above Grade, Below Grade
New Construction N
Schools
School District Talbot County Public Schools
Others
Senior Community No
Tax ID 2101087878
Ownership Fee Simple
SqFt Source Assessor
Special Listing Condition Standard
Read Less
Want to know what your home might be worth? Contact us for a FREE valuation!

Our team is ready to help you sell your home for the highest possible price ASAP

Bought with Valerie Owens • CENTURY 21 New Millennium






