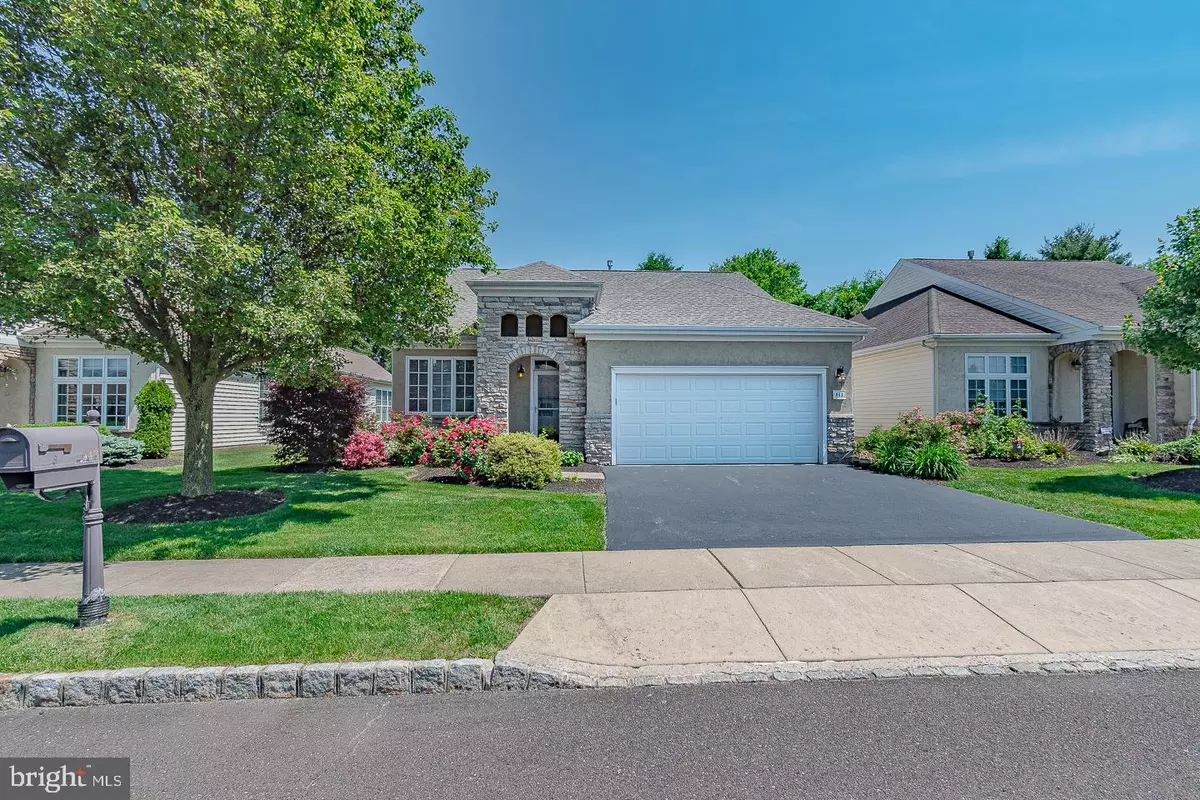$452,900
$449,900
0.7%For more information regarding the value of a property, please contact us for a free consultation.
843 NATHANIEL TRL Warwick, PA 18974
2 Beds
2 Baths
1,698 SqFt
Key Details
Sold Price $452,900
Property Type Single Family Home
Sub Type Detached
Listing Status Sold
Purchase Type For Sale
Square Footage 1,698 sqft
Price per Sqft $266
Subdivision Heritage Cr Ests
MLS Listing ID PABU2028166
Sold Date 08/10/22
Style Ranch/Rambler
Bedrooms 2
Full Baths 2
HOA Fees $277/mo
HOA Y/N Y
Abv Grd Liv Area 1,698
Originating Board BRIGHT
Year Built 2002
Annual Tax Amount $5,981
Tax Year 2021
Lot Size 65 Sqft
Lot Dimensions 52.00 x
Property Description
OPEN HOUSE for July 23 has been cancelled. Welcome to 843 Nathaniel Trail in the desirable Heritage Creek +55 community! Easy one-floor living in this fantastic 2 Bedroom, 2 full Bath Single! This gorgeous Franklin model features a rear Sunroom and patio and backs up to a tranquil open space premium lot! Enter into the open and airy adjoining Living and Dining Rooms! The large Kitchen features a spacious island and an adjoining Breakfast Room and Family Room with gleaming hardwood flooring! The Primary Bedroom has a large walk-in closet, and a Primary Bath with a Jacuzzi tub, separate stall shower and dual sinks! Nicely landscaped exterior! Two-car attached Garage! Newer Roof (approx. 2 years old); HVAC & hot water heater (approx. 7 years old). You will love the wonderful amenities that Heritage Creek has to offer! A fabulous 15,000 sq. ft. Clubhouse with indoor and outdoor pools, physical fitness rooms, billiard room, craft room, tennis courts, bocce courts ... the list goes on! Come out and see this great home and make it your own!
Location
State PA
County Bucks
Area Warwick Twp (10151)
Zoning MF2
Rooms
Other Rooms Living Room, Dining Room, Primary Bedroom, Bedroom 2, Kitchen, Family Room, Breakfast Room, Sun/Florida Room, Laundry
Main Level Bedrooms 2
Interior
Hot Water Natural Gas
Heating Forced Air
Cooling Central A/C
Fireplace N
Heat Source Natural Gas
Laundry Main Floor
Exterior
Exterior Feature Patio(s), Porch(es)
Parking Features Garage - Front Entry, Inside Access
Garage Spaces 4.0
Amenities Available Billiard Room, Club House, Community Center, Exercise Room, Fitness Center, Game Room, Pool - Indoor, Pool - Outdoor, Tennis Courts
Water Access N
Roof Type Shingle
Accessibility None
Porch Patio(s), Porch(es)
Attached Garage 2
Total Parking Spaces 4
Garage Y
Building
Story 1
Foundation Concrete Perimeter
Sewer Public Sewer
Water Public
Architectural Style Ranch/Rambler
Level or Stories 1
Additional Building Above Grade, Below Grade
Structure Type 9'+ Ceilings
New Construction N
Schools
School District Central Bucks
Others
HOA Fee Include Common Area Maintenance,Lawn Maintenance,Snow Removal
Senior Community Yes
Age Restriction 55
Tax ID 51-034-073
Ownership Fee Simple
SqFt Source Assessor
Special Listing Condition Standard
Read Less
Want to know what your home might be worth? Contact us for a FREE valuation!

Our team is ready to help you sell your home for the highest possible price ASAP

Bought with Sharon K O'Donnell • Coldwell Banker Hearthside-Doylestown







