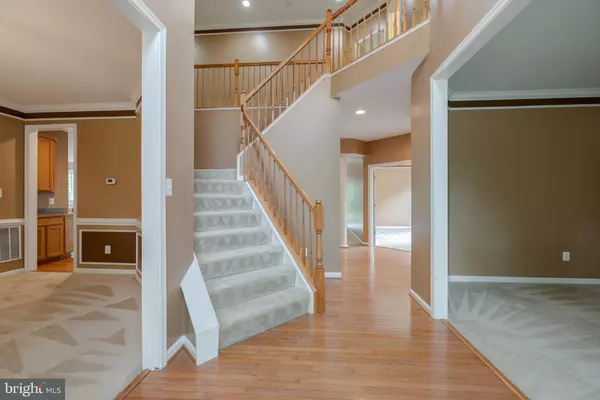$650,000
$750,000
13.3%For more information regarding the value of a property, please contact us for a free consultation.
5065 TWO CHIMNEYS CT Woodbridge, VA 22193
5 Beds
4 Baths
4,978 SqFt
Key Details
Sold Price $650,000
Property Type Single Family Home
Sub Type Detached
Listing Status Sold
Purchase Type For Sale
Square Footage 4,978 sqft
Price per Sqft $130
Subdivision Saratoga Hunt
MLS Listing ID VAPW2029644
Sold Date 09/08/22
Style Colonial
Bedrooms 5
Full Baths 3
Half Baths 1
HOA Fees $45/mo
HOA Y/N Y
Abv Grd Liv Area 3,536
Originating Board BRIGHT
Year Built 2004
Annual Tax Amount $7,569
Tax Year 2022
Lot Size 0.272 Acres
Acres 0.27
Property Description
Welcome to 5065 Two Chimneys Court, a wonderful 5-bedroom, 3.5 bath Vanderbilt model on over a quarter-acre lot in sought-after Saratoga Hunt! This fine residence features a spacious kitchen with recessed lighting, a center island and a cheery breakfast area leading out to the terrific Trex deck. Theres a formal dining room with gracious chair rail, shadow boxing and crown molding. Also on the main level are the home office/library and formal living room, both with elegant moldings and large windows. The owners suite includes a distinct sitting area and a luxurious bath with dual sinks, jetted soaking tub and separate shower. There are three additional generously-sized bedrooms upstairs, along with another full bath with a double-sink vanity. The huge walk-out lower level has an oversized rec room, media room, the fifth bedroom and a full bath. This home is super-close to Minnieville Road and I-95.
Location
State VA
County Prince William
Zoning R4
Rooms
Other Rooms Living Room, Dining Room, Primary Bedroom, Bedroom 2, Bedroom 3, Bedroom 4, Bedroom 5, Kitchen, Family Room, Office, Recreation Room, Media Room
Basement Walkout Level, Full
Interior
Interior Features Breakfast Area, Crown Moldings, Formal/Separate Dining Room, Kitchen - Island
Hot Water Natural Gas
Heating Forced Air
Cooling Central A/C
Flooring Carpet
Fireplaces Number 2
Equipment Built-In Microwave, Disposal, Dishwasher, Icemaker, Refrigerator, Oven/Range - Gas
Fireplace Y
Appliance Built-In Microwave, Disposal, Dishwasher, Icemaker, Refrigerator, Oven/Range - Gas
Heat Source Natural Gas
Exterior
Exterior Feature Deck(s)
Parking Features Garage - Front Entry, Garage Door Opener
Garage Spaces 2.0
Amenities Available Common Grounds
Water Access N
Accessibility None
Porch Deck(s)
Attached Garage 2
Total Parking Spaces 2
Garage Y
Building
Story 3
Foundation Permanent
Sewer Public Sewer
Water Public
Architectural Style Colonial
Level or Stories 3
Additional Building Above Grade, Below Grade
New Construction N
Schools
Elementary Schools Kyle R Wilson
Middle Schools Saunders
High Schools C.D. Hylton
School District Prince William County Public Schools
Others
HOA Fee Include Trash
Senior Community No
Tax ID 8091-87-7610
Ownership Fee Simple
SqFt Source Assessor
Special Listing Condition Standard
Read Less
Want to know what your home might be worth? Contact us for a FREE valuation!

Our team is ready to help you sell your home for the highest possible price ASAP

Bought with Rottanak Ouy • Samson Properties






