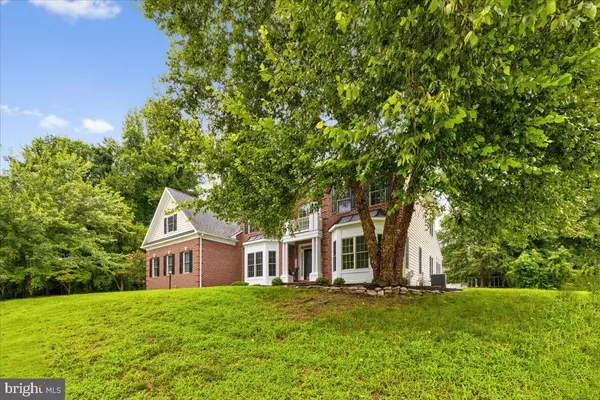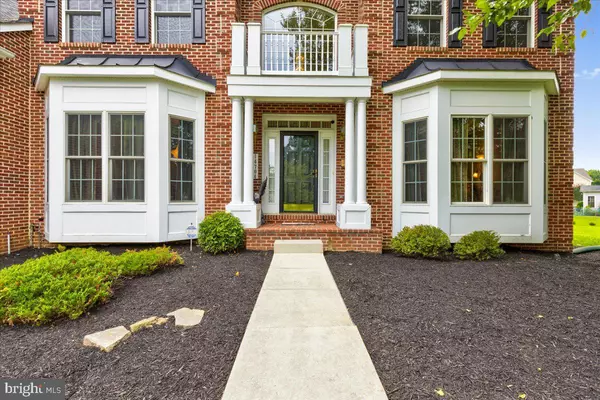$940,000
$940,000
For more information regarding the value of a property, please contact us for a free consultation.
14704 DOLPHIN WAY Bowie, MD 20721
4 Beds
5 Baths
4,656 SqFt
Key Details
Sold Price $940,000
Property Type Single Family Home
Sub Type Detached
Listing Status Sold
Purchase Type For Sale
Square Footage 4,656 sqft
Price per Sqft $201
Subdivision Woodmore Estates
MLS Listing ID MDPG2052200
Sold Date 09/23/22
Style Colonial
Bedrooms 4
Full Baths 4
Half Baths 1
HOA Fees $60/mo
HOA Y/N Y
Abv Grd Liv Area 4,656
Originating Board BRIGHT
Year Built 2005
Annual Tax Amount $10,875
Tax Year 2021
Lot Size 0.928 Acres
Acres 0.93
Property Description
Welcome home to Dolphin Way in the highly desirable Community of Woodmore Estates! This 4 Bedroom, 4.5 bath home, 3-Car garage will pleasantly surprise you on Picturesque .93 acres lot with a Stately Presence.
The generous 2-story family room features a stone fireplace; adjacent to the family room is an sunroom/playroom and open kitchen for those family gatherings. Enjoy your morning coffee in the screened porch or morning room while listening to the home music system throughout the house. The living and dining rooms Bay windows add that extra space for holiday dinners. The den/office offers a built-in bookshelf and desk.
For added convenience, the main level offers a powder room as well as a mudroom and laundry room.
Make your way to the upper level using either of the dual stairs where youll find the owners suite featuring a sitting room, a large walk-in closet, dual vanities in master bath with soaking tub. The upper level also features three additional spacious bedrooms and two bathrooms; Jack and Jill bathroom and private bedroom bath.
The lower level offers a large recreation room with wet bar, exercise room, full bathroom, media room equipment conveys and extra storage space. Added peace of mind the Water Heater was Replaced 2021
A/C (1) Replaced 2021, A/C (2) Replaced 2022. In addition to the impressive interior, the exterior features in-ground sprinkler system & .93 acres of flat land for entertaining.
Please click the 3D tour. Enjoy!
Location
State MD
County Prince Georges
Zoning RE
Rooms
Basement Daylight, Full, Fully Finished
Interior
Interior Features Additional Stairway, Bar, Breakfast Area, Carpet, Ceiling Fan(s), Central Vacuum, Dining Area, Double/Dual Staircase, Family Room Off Kitchen, Floor Plan - Open, Formal/Separate Dining Room, Kitchen - Eat-In, Sprinkler System, Walk-in Closet(s), Window Treatments, Wood Floors
Hot Water Natural Gas
Heating Central
Cooling Central A/C
Fireplaces Number 1
Equipment Central Vacuum, Built-In Microwave, Cooktop, Dryer - Gas, Refrigerator, Washer
Fireplace Y
Window Features Bay/Bow
Appliance Central Vacuum, Built-In Microwave, Cooktop, Dryer - Gas, Refrigerator, Washer
Heat Source Natural Gas
Laundry Main Floor
Exterior
Parking Features Garage - Side Entry
Garage Spaces 3.0
Water Access N
Accessibility Level Entry - Main
Attached Garage 3
Total Parking Spaces 3
Garage Y
Building
Story 3
Foundation Slab
Sewer Public Sewer
Water Public
Architectural Style Colonial
Level or Stories 3
Additional Building Above Grade, Below Grade
New Construction N
Schools
School District Prince George'S County Public Schools
Others
Senior Community No
Tax ID 17070742528
Ownership Fee Simple
SqFt Source Assessor
Horse Property N
Special Listing Condition Standard
Read Less
Want to know what your home might be worth? Contact us for a FREE valuation!

Our team is ready to help you sell your home for the highest possible price ASAP

Bought with Bonita G King • CENTURY 21 New Millennium






