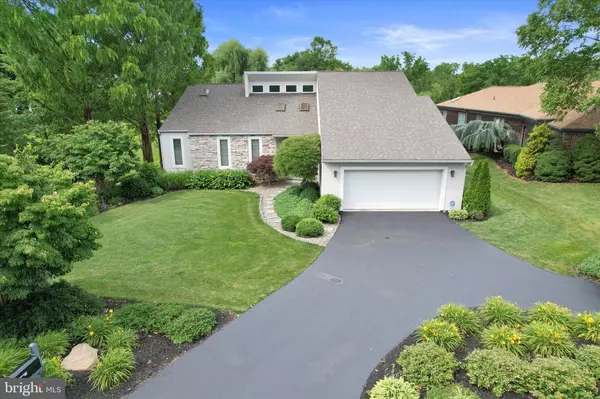$415,000
$399,900
3.8%For more information regarding the value of a property, please contact us for a free consultation.
20 BURNING TREE CT York, PA 17404
3 Beds
3 Baths
1,955 SqFt
Key Details
Sold Price $415,000
Property Type Single Family Home
Sub Type Detached
Listing Status Sold
Purchase Type For Sale
Square Footage 1,955 sqft
Price per Sqft $212
Subdivision Outdoor Country Club
MLS Listing ID PAYK2024964
Sold Date 09/30/22
Style Contemporary,Ranch/Rambler
Bedrooms 3
Full Baths 2
Half Baths 1
HOA Y/N N
Abv Grd Liv Area 1,955
Originating Board BRIGHT
Year Built 1993
Annual Tax Amount $6,148
Tax Year 2021
Lot Size 0.508 Acres
Acres 0.51
Property Description
Located on a quiet cut-de-sac in the desirable Out Door Country Club neighborhood is this beautiful single story home. The foyer warmly greets you with its bright natural light. A few steps into the home and you'll love how it opens up to a great room with vaulted ceilings offering a feeling of spaciousness! This room offers an area for a formal dining room with doors to the deck. The room adjacent is a perfect family room or formal living room! The spacious kitchen was recently remodeled with on-trend white cabinetry and granite countertops. All appliances in the kitchen convey. Don't miss the opportunity to gaze out the window above the sink and take in the view of the country club golf course! Situated beyond the eat in area of the kitchen is the family room. This room is better described as a sun room because it showcases a wall of windows that provide a spectacular view of the yard. This room also features a cozy gas fireplace and access to the large rear deck. This home also includes 3 spacious bedrooms. The primary bedroom offers double french doors out to the deck, abundant closet space and an en-suite bath with a large soaking tub-a perfect way to relax at the end of a long day! This bath also features a walk in shower and an updated double bowl vanity with quartz countertops. The additional 2 bedrooms share a main bath. The laundry and a guest powder room complete the main level living area. In the lower level you will find a space to finish however you desire! Whether you picture a game room or in-law quarters...whatever you need..this is the perfect blank canvas to utilize this space! The lower level has double doors that walk out to the patio. On the patio you will find a storage shed for your gardening tools. The lawn is meticulously manicured and the gardens showcase beautiful flowers and shrubbery. To the rear of the yard is land owned by the Outdoor Country Club offering privacy in the backyard. This home has stunning views of the golf course. Don't miss your opportunity to own this beautiful home!
Location
State PA
County York
Area Manchester Twp (15236)
Zoning RESIDENTIAL
Rooms
Other Rooms Living Room, Dining Room, Primary Bedroom, Bedroom 2, Bedroom 3, Kitchen, Family Room, Laundry
Basement Full, Walkout Level
Main Level Bedrooms 3
Interior
Interior Features Formal/Separate Dining Room, Dining Area
Hot Water Natural Gas
Heating Forced Air
Cooling Central A/C
Fireplaces Number 2
Fireplaces Type Gas/Propane
Equipment Oven - Single, Refrigerator, Dishwasher, Microwave
Fireplace Y
Appliance Oven - Single, Refrigerator, Dishwasher, Microwave
Heat Source Natural Gas
Laundry Main Floor
Exterior
Exterior Feature Porch(es), Deck(s)
Parking Features Garage - Front Entry, Garage Door Opener
Garage Spaces 4.0
Water Access N
Roof Type Shingle,Asphalt
Accessibility None
Porch Porch(es), Deck(s)
Road Frontage City/County, Boro/Township
Attached Garage 2
Total Parking Spaces 4
Garage Y
Building
Lot Description Cleared
Story 1
Foundation Block
Sewer Public Sewer
Water Public
Architectural Style Contemporary, Ranch/Rambler
Level or Stories 1
Additional Building Above Grade, Below Grade
New Construction N
Schools
Elementary Schools Roundtown
Middle Schools Central York
High Schools Central York
School District Central York
Others
Pets Allowed Y
Senior Community No
Tax ID 67360001900500000000
Ownership Fee Simple
SqFt Source Assessor
Security Features Smoke Detector
Acceptable Financing FHA, Conventional, VA
Listing Terms FHA, Conventional, VA
Financing FHA,Conventional,VA
Special Listing Condition Standard
Pets Allowed No Pet Restrictions
Read Less
Want to know what your home might be worth? Contact us for a FREE valuation!

Our team is ready to help you sell your home for the highest possible price ASAP

Bought with Jeffrey Garber • RE/MAX Quality Service, Inc.






